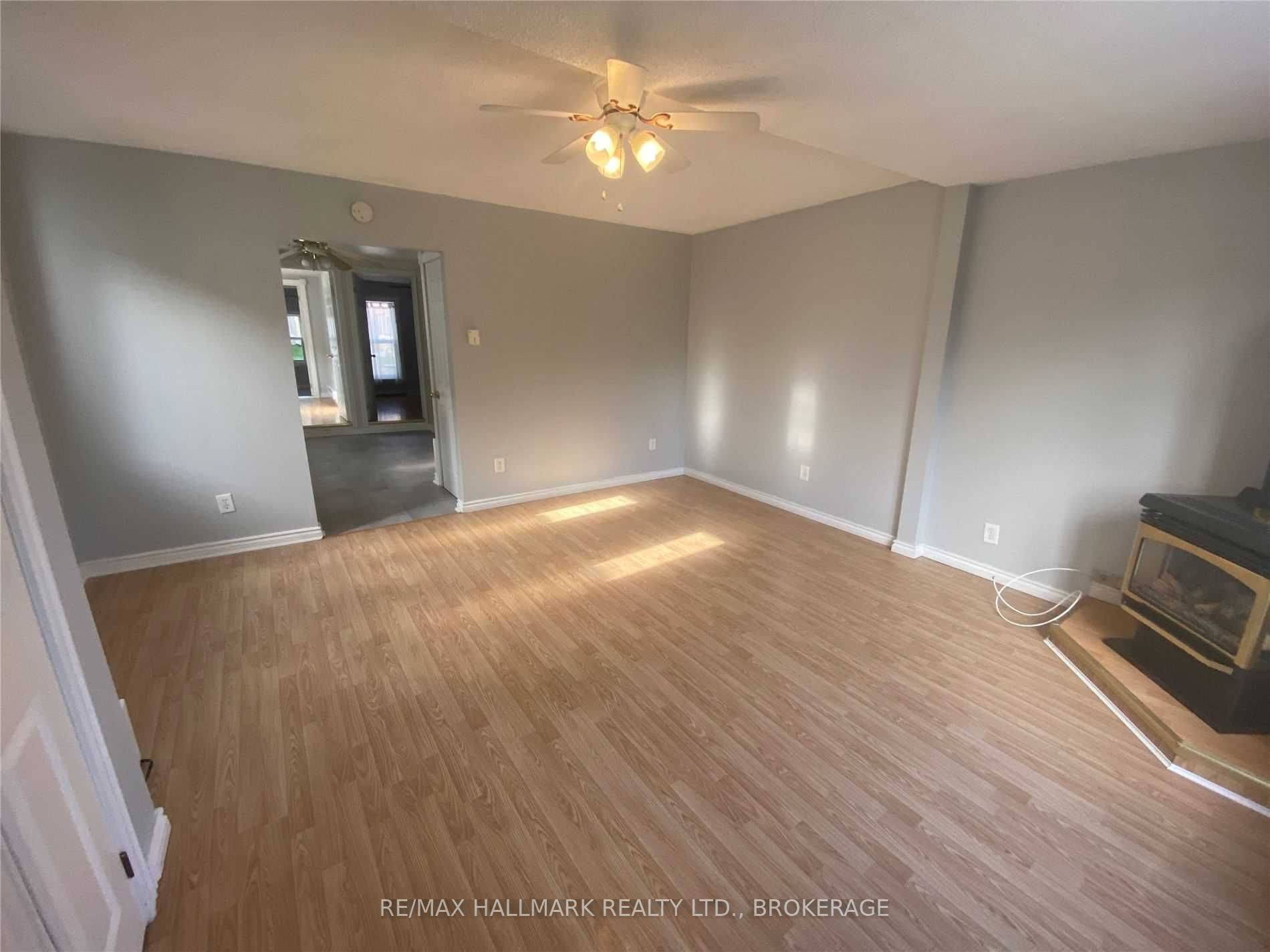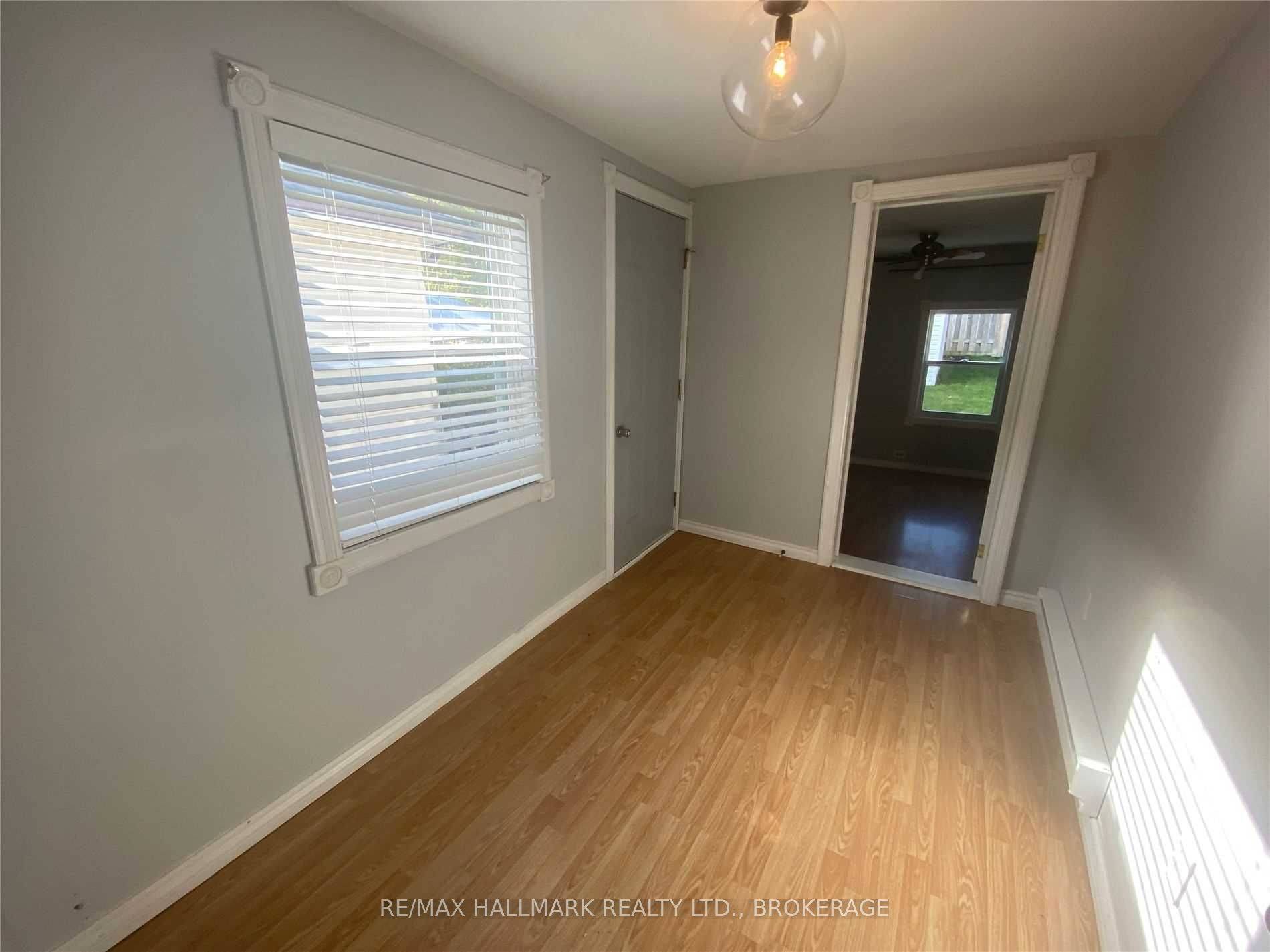REQUEST A TOUR If you would like to see this home without being there in person, select the "Virtual Tour" option and your agent will contact you to discuss available opportunities.
In-PersonVirtual Tour
$ 2,750
New
38 Milton ST Toronto W06, ON M8Y 2X6
2 Beds
1 Bath
UPDATED:
Key Details
Property Type Single Family Home
Sub Type Detached
Listing Status Active
Purchase Type For Rent
Approx. Sqft < 700
Subdivision Mimico
MLS Listing ID W12295279
Style Bungalow
Bedrooms 2
Property Sub-Type Detached
Property Description
Skip The Condo And Retreat To A Cottage In The City! Features 2 Bedrooms, 1 Bathroom, Office Area, Large Family Room With Gas Fireplace, Ensuite Laundry, Parking For Two Small Cars, And A Gorgeous Private Back Yard. Close To The Qew, Sherway Gardens Mall, Lake Ontario, High Park, Ttc, 5 Min Walk To The Go Train Station, Restaurants And Cafes. You'll Love The Quietness And The Easy Access To The City And Park Areas.
Location
State ON
County Toronto
Community Mimico
Area Toronto
Rooms
Family Room Yes
Basement None
Kitchen 1
Interior
Interior Features Primary Bedroom - Main Floor
Cooling Window Unit(s)
Fireplaces Type Natural Gas
Inclusions Stove, Fridge, Dishwasher, Microwave, Washer And Dryer, Large Family Room With Gas Fireplace, Ensuite Laundry And Parking For 2 Small Cars.
Laundry Ensuite
Exterior
Parking Features Private
Pool None
Roof Type Shingles
Lot Frontage 25.0
Lot Depth 100.0
Total Parking Spaces 1
Building
Foundation Poured Concrete
Others
Senior Community No
Listed by RE/MAX HALLMARK REALTY LTD.





