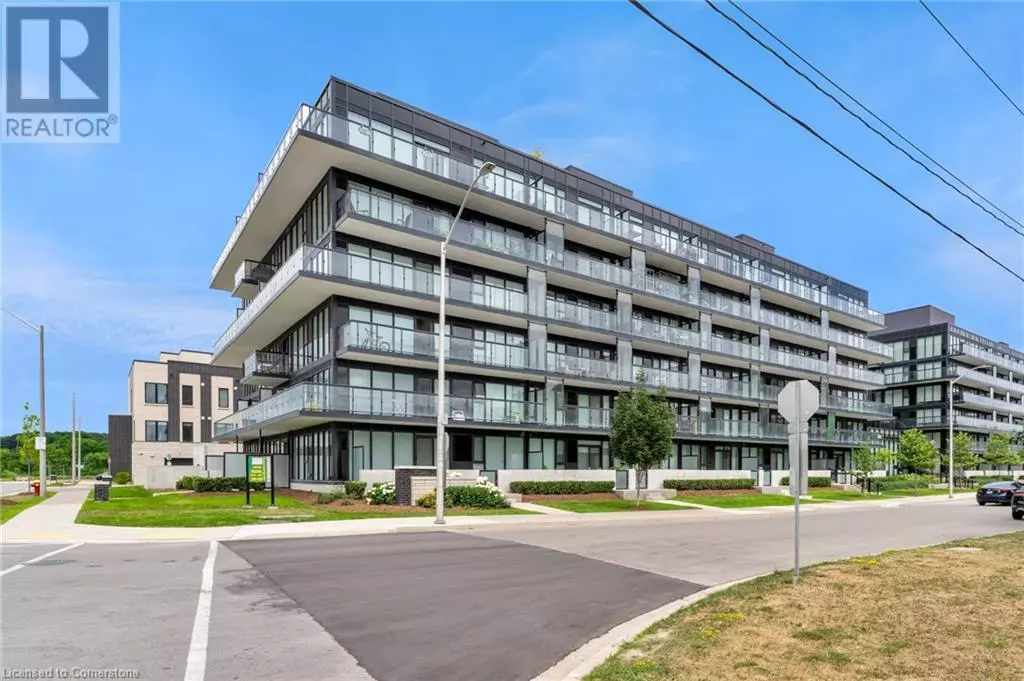1119 COOKE BLVD #B220 Burlington, ON L7T0C7
2 Beds
1 Bath
708 SqFt
UPDATED:
Key Details
Property Type Condo
Sub Type Condominium
Listing Status Active
Purchase Type For Sale
Square Footage 708 sqft
Price per Sqft $631
Subdivision 300 - Aldershot West
MLS® Listing ID 40752058
Bedrooms 2
Condo Fees $627/mo
Property Sub-Type Condominium
Source Cornerstone - Hamilton-Burlington
Property Description
Location
State ON
Rooms
Kitchen 1.0
Extra Room 1 Main level 8'3'' x 411' 3pc Bathroom
Extra Room 2 Main level 5'11'' x 4'8'' Foyer
Extra Room 3 Main level 12'11'' x 8'10'' Bedroom
Extra Room 4 Main level 5'9'' x 8'11'' Den
Extra Room 5 Main level 11'11'' x 9'10'' Kitchen
Extra Room 6 Main level 13'9'' x 9'6'' Living room
Interior
Heating Forced air
Cooling Central air conditioning
Exterior
Parking Features Yes
View Y/N No
Total Parking Spaces 1
Private Pool No
Building
Story 1
Sewer Municipal sewage system
Others
Ownership Condominium






