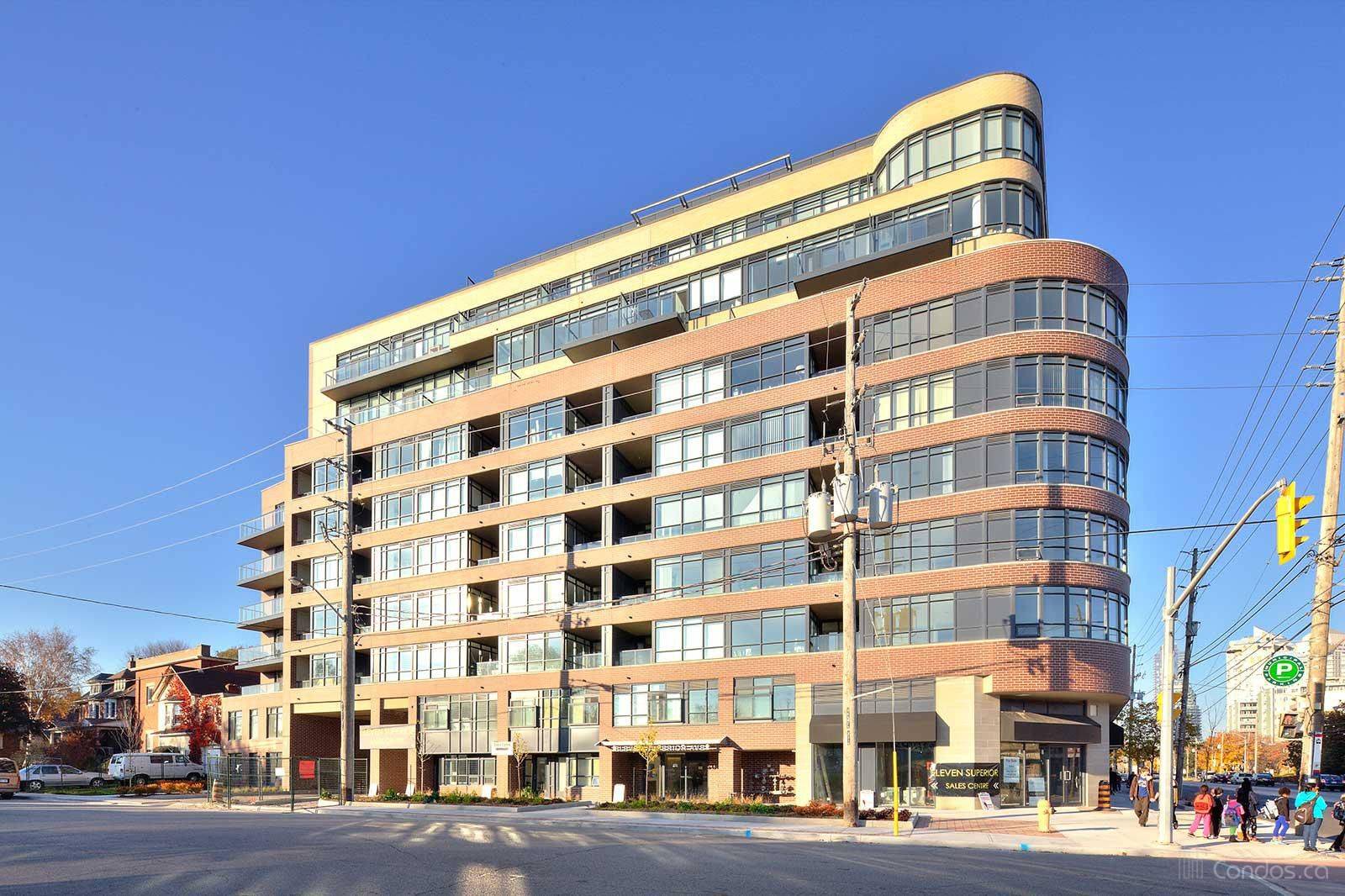REQUEST A TOUR If you would like to see this home without being there in person, select the "Virtual Tour" option and your agent will contact you to discuss available opportunities.
In-PersonVirtual Tour
$ 2,200
New
11 Superior AVE #708 Toronto W06, ON M8V 0A7
2 Beds
1 Bath
UPDATED:
Key Details
Property Type Condo
Sub Type Condo Apartment
Listing Status Active
Purchase Type For Rent
Approx. Sqft 500-599
Subdivision Mimico
MLS Listing ID W12294781
Style Apartment
Bedrooms 2
Property Sub-Type Condo Apartment
Property Description
Welcome home to urban lakeside living in this beautifully appointed 1-bedroom, 1-bath unit at Eleven Superior, nestled in the heart of Mimico. Deluxe corner suite with abundant natural light and floor-to-ceiling windows overlooking the vibrant neighbourhood. Open-concept Living Area, seamlessly connecting to a modern kitchen equipped with stainless steel GE appliances (fridge, stove, dishwasher), sleek granite countertops, and ample cabinetry complete with In-unit laundry (washer & dryer). Secured underground parking included as well as a locker. Enjoy a state-of-the-art fitness centre, media room, games room, elegant party/lounge space, and rooftop terrace with BBQs and spectacular Lake Ontario views!
Location
State ON
County Toronto
Community Mimico
Area Toronto
Rooms
Family Room No
Basement None
Kitchen 1
Separate Den/Office 1
Interior
Interior Features Other
Cooling Central Air
Laundry Ensuite
Exterior
Parking Features Underground
Amenities Available Concierge, Gym, Rooftop Deck/Garden
Exposure South West
Total Parking Spaces 1
Balcony Terrace
Building
Locker Owned
Others
Senior Community No
Pets Allowed Restricted
Listed by ROYAL LEPAGE VISION REALTY

