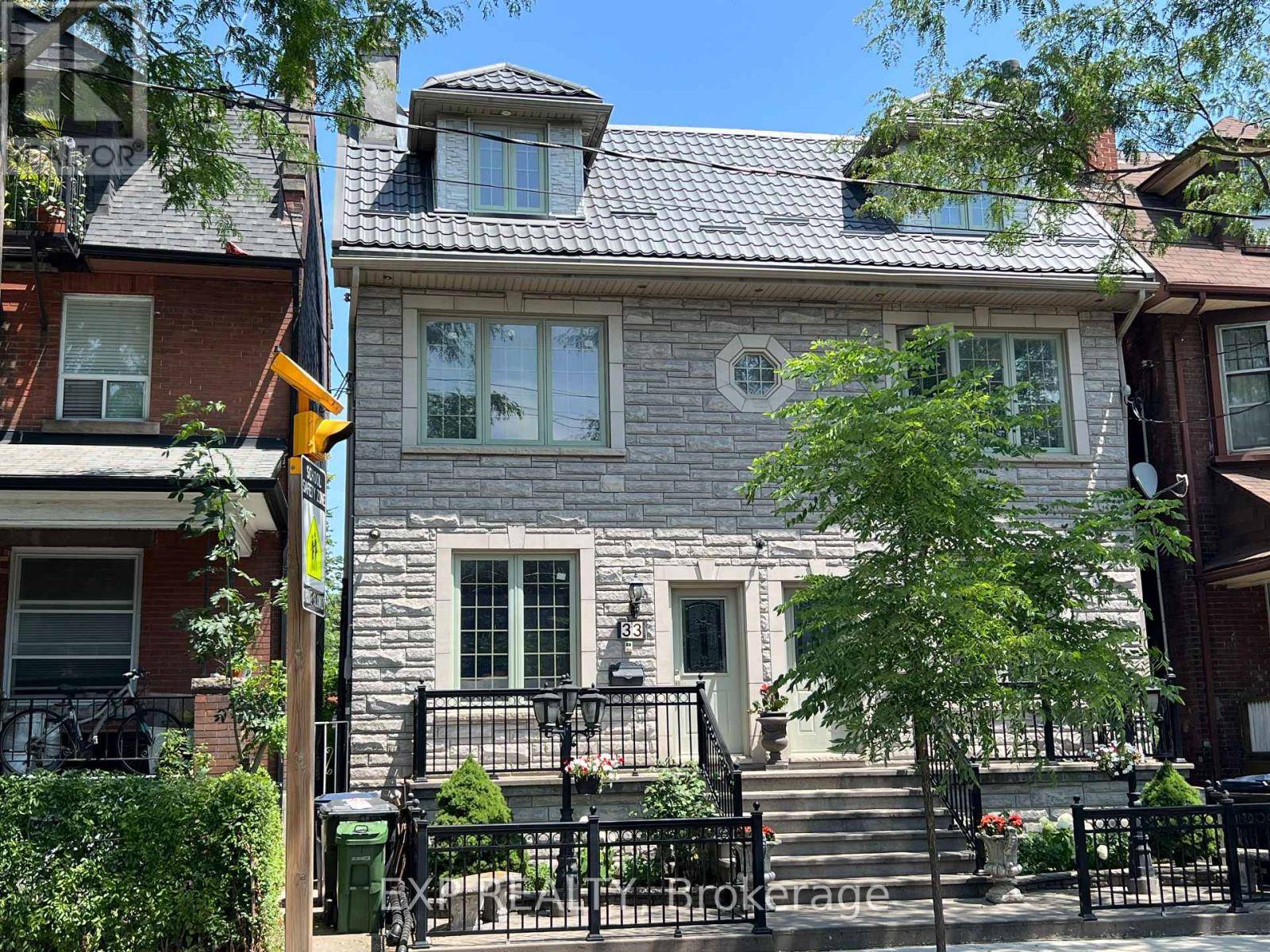33 LANSDOWNE AVENUE Toronto (roncesvalles), ON M6K2V7
5 Beds
3 Baths
1,500 SqFt
UPDATED:
Key Details
Property Type Single Family Home
Sub Type Freehold
Listing Status Active
Purchase Type For Rent
Square Footage 1,500 sqft
Subdivision Roncesvalles
MLS® Listing ID W12293497
Bedrooms 5
Property Sub-Type Freehold
Source Toronto Regional Real Estate Board
Property Description
Location
State ON
Rooms
Kitchen 2.0
Extra Room 1 Second level 4.47 m X 3.86 m Primary Bedroom
Extra Room 2 Second level 2.74 m X 2.74 m Bedroom 2
Extra Room 3 Second level 3.15 m X 3.23 m Kitchen
Extra Room 4 Third level 2.79 m X 4.06 m Bedroom 3
Extra Room 5 Third level 4.27 m X 3.2 m Bedroom 4
Extra Room 6 Basement 2.92 m X 2.41 m Other
Interior
Heating Hot water radiator heat
Cooling Wall unit
Flooring Hardwood, Tile, Laminate
Exterior
Parking Features Yes
View Y/N No
Total Parking Spaces 2
Private Pool No
Building
Story 2.5
Sewer Sanitary sewer
Others
Ownership Freehold
Acceptable Financing Monthly
Listing Terms Monthly






