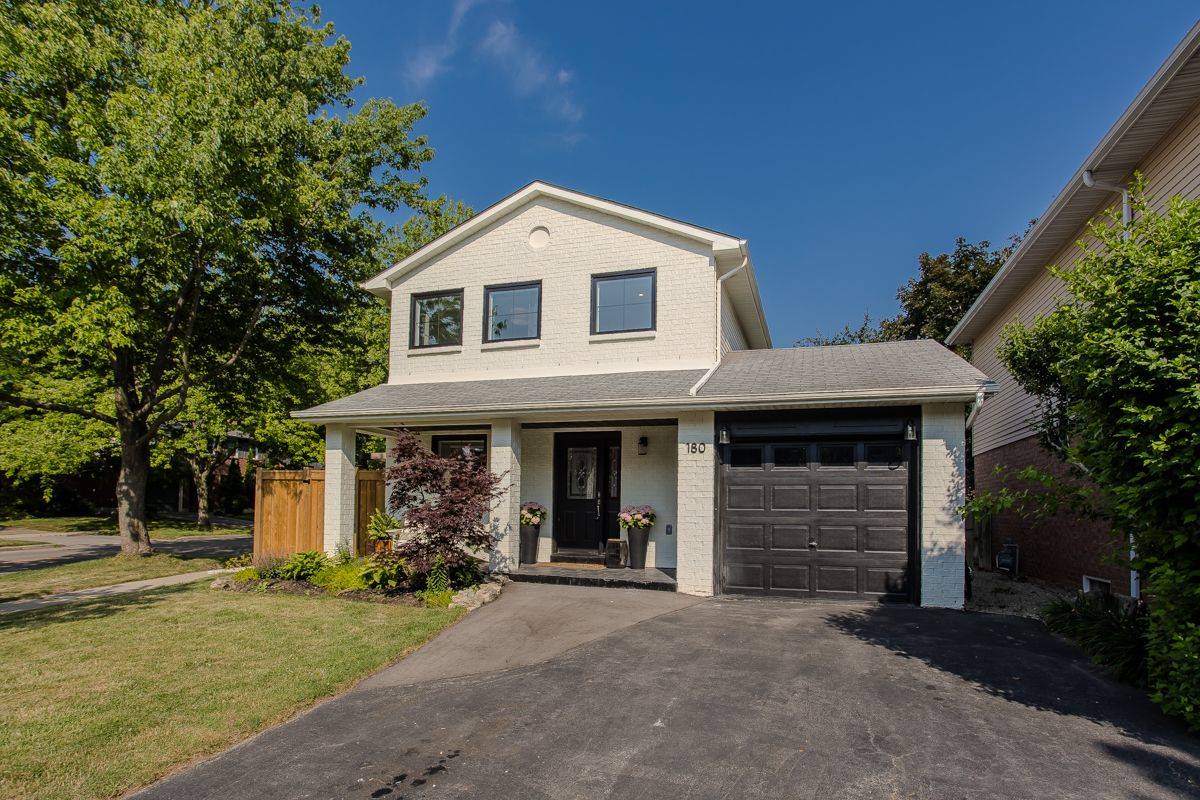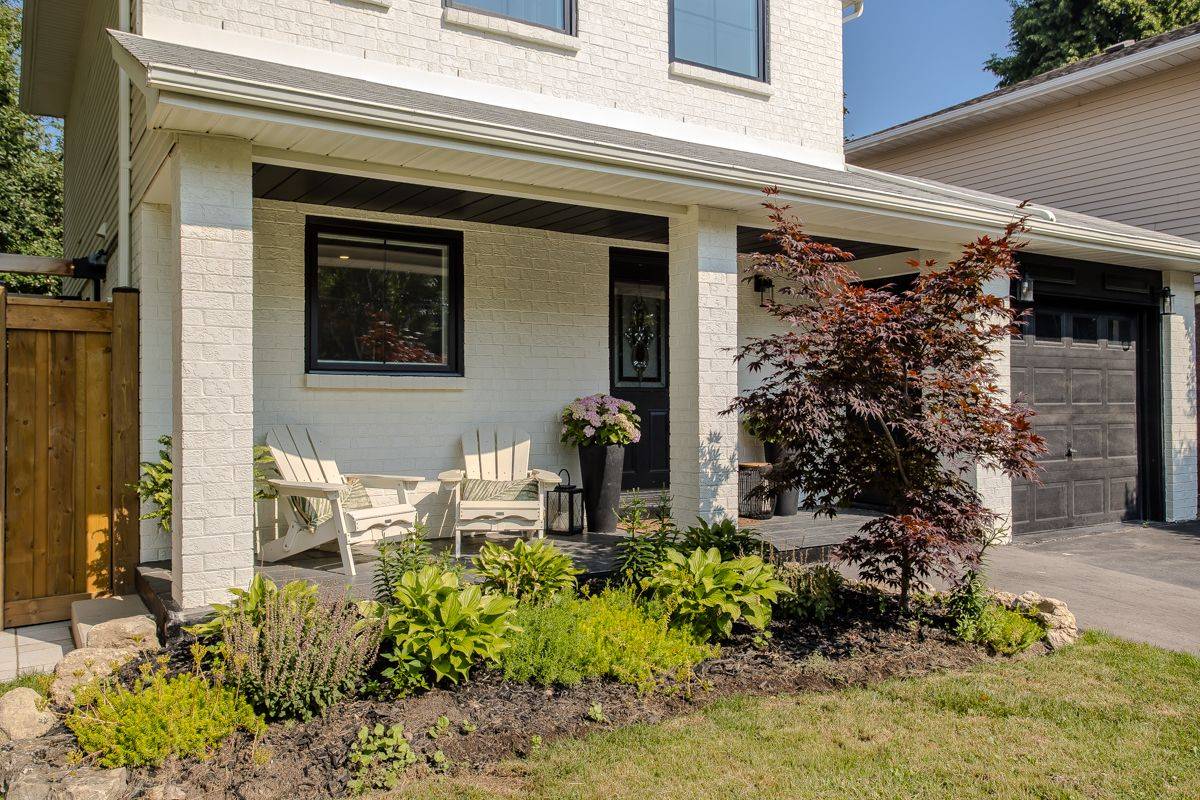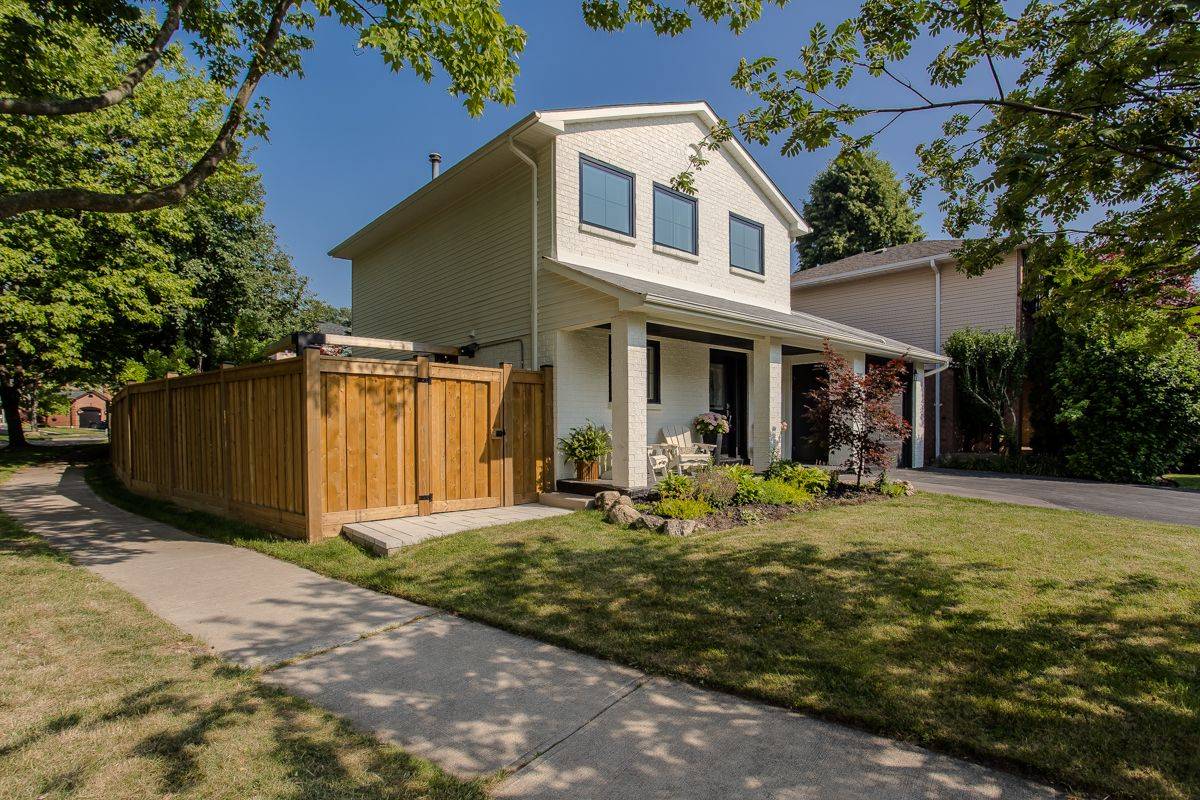180 Riverview ST Oakville, ON L6L 5S5
3 Beds
2 Baths
UPDATED:
Key Details
Property Type Single Family Home
Sub Type Detached
Listing Status Active
Purchase Type For Sale
Approx. Sqft 1100-1500
Subdivision 1001 - Br Bronte
MLS Listing ID W12294383
Style 2-Storey
Bedrooms 3
Building Age 31-50
Annual Tax Amount $4,583
Tax Year 2025
Property Sub-Type Detached
Property Description
Location
State ON
County Halton
Community 1001 - Br Bronte
Area Halton
Zoning RL8 sp:103
Rooms
Family Room No
Basement Finished
Kitchen 1
Interior
Interior Features Auto Garage Door Remote, Water Heater
Cooling Central Air
Inclusions Carbon Monoxide Detector, All ELFs, All window coverings, Stove, Refrigerator, Dishwasher, Washer, Dryer, Smoke Detector
Exterior
Exterior Feature Landscaped, Privacy
Parking Features Private Double
Garage Spaces 1.0
Pool None
Roof Type Asphalt Shingle
Lot Frontage 31.78
Lot Depth 91.96
Total Parking Spaces 5
Building
Foundation Poured Concrete
Others
Senior Community Yes
Security Features Carbon Monoxide Detectors,Smoke Detector
ParcelsYN No
Virtual Tour https://tinyurl.com/3njytcrw





