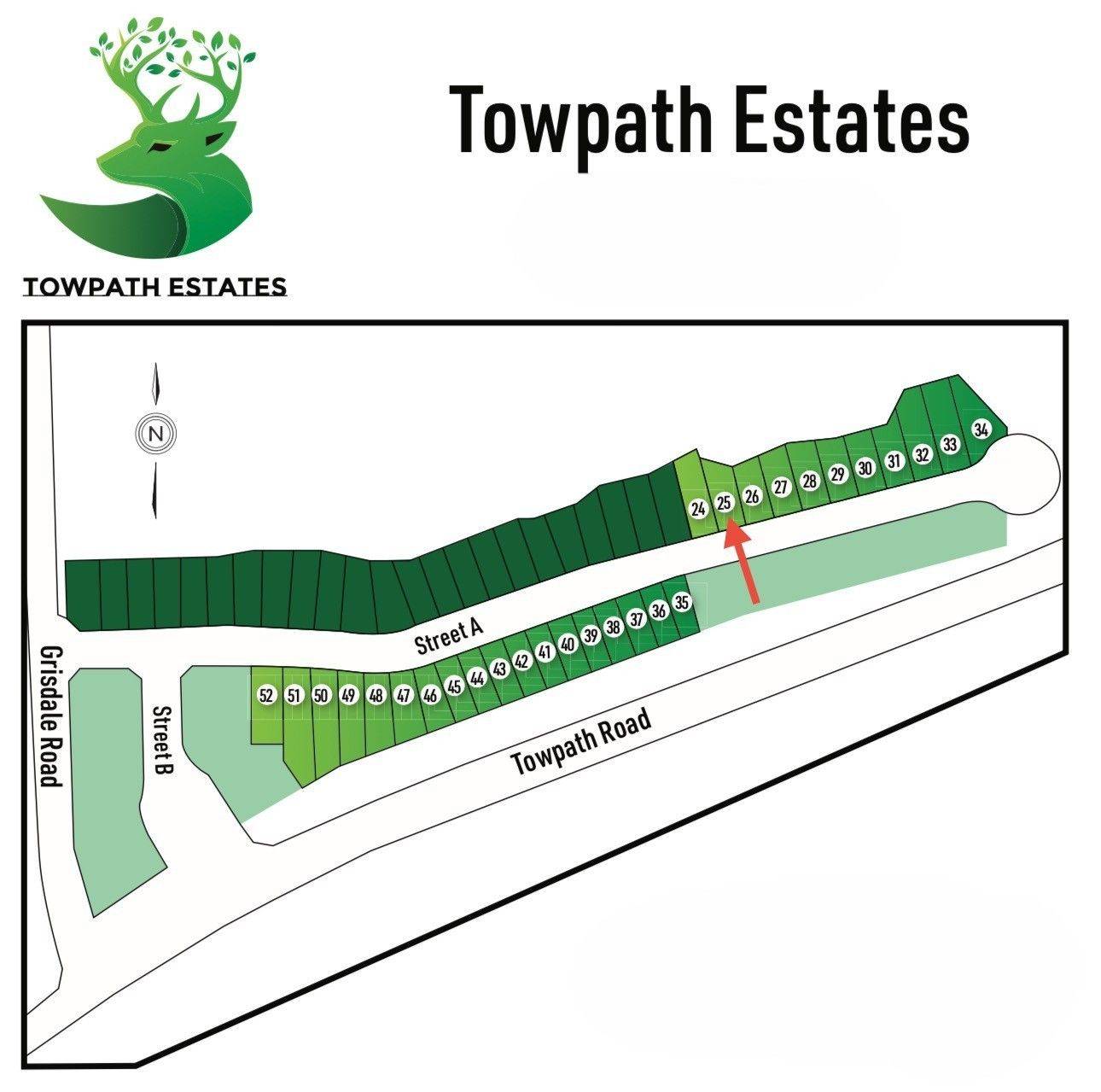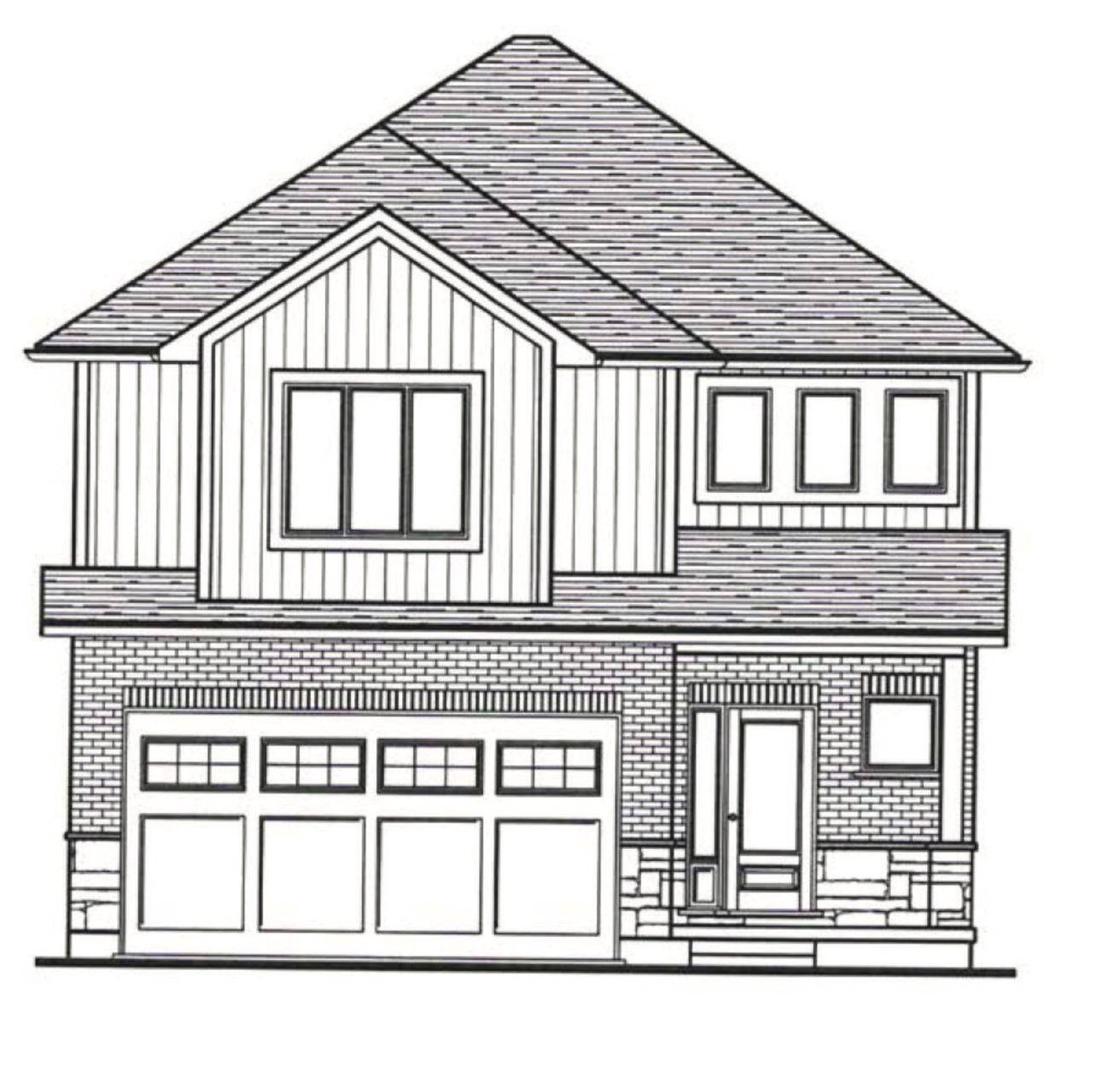REQUEST A TOUR If you would like to see this home without being there in person, select the "Virtual Tour" option and your agent will contact you to discuss available opportunities.
In-PersonVirtual Tour
$ 966,900
Est. payment /mo
New
81 WILSON DR Thorold, ON L2V 0G7
4 Beds
3 Baths
UPDATED:
Key Details
Property Type Single Family Home
Sub Type Detached
Listing Status Active
Purchase Type For Sale
Approx. Sqft 1500-2000
Subdivision 562 - Hurricane/Merrittville
MLS Listing ID X12294319
Style 2-Storey
Bedrooms 4
Tax Year 2025
Property Sub-Type Detached
Property Description
Welcome to this beautifully crafted two story detached home, designed with a perfect blend of style, space, and functionality to suit the needs of modern families. Featuring four generously sized bedrooms, 2.5 bathrooms, and a built in double garage, this home provides both everyday comfort and long term value. Step into the bright and airy great room, ideal for hosting family gatherings or relaxing in a cozy, open concept environment. The contemporary kitchen is both elegant and practical, featuring a central island and an adjacent dining area making it the perfect space for cooking, entertaining, and connecting over meals. Upstairs, the primary bedroom has a peaceful retreat with a private four piece ensuite and a spacious walk in closet. Three additional bedrooms provide ample natural light and closet space, making them ideal for children, guests, or a home office. The second floor laundry room adds convenience to your daily routine, while a stylish main bathroom and a powder room on the main floor complete the layout. This home also comes with a built in double garage providing secure parking and extra storage space. And for added versatility, there's a separate walk up concrete staircase leading to the basement perfect for future rental potential or multi generational living. For a limited time, buyers will enjoy a generous package of upgraded features at no additional cost, including $5,000 in décor dollars, stainless steel kitchen appliances, laundry appliances, and an air conditioning unit. The main floor boasts 9 foot ceilings and durable vinyl plank flooring in the living and dining areas, while tiled spaces feature elegant 12" x 24" porcelain or ceramic finishes. Additional highlights include rounded corners throughout, a 30-year shingle warranty, a free assignment clause, and no development charges. Minor floor plan customizations are available at no cost. Flexible deposit structure available.
Location
State ON
County Niagara
Community 562 - Hurricane/Merrittville
Area Niagara
Rooms
Family Room Yes
Basement Full, Walk-Up
Kitchen 1
Interior
Interior Features Water Heater
Cooling Central Air
Inclusions Stainless Steel appliances and laundry appliances. $5, 000.00 decor dollars, air conditioning unit.
Exterior
Parking Features Available
Garage Spaces 2.0
Pool None
Roof Type Asphalt Shingle
Lot Frontage 42.98
Lot Depth 100.3
Total Parking Spaces 4
Building
Foundation Poured Concrete
Others
Senior Community Yes
Listed by HomeLife Professionals Realty Inc




