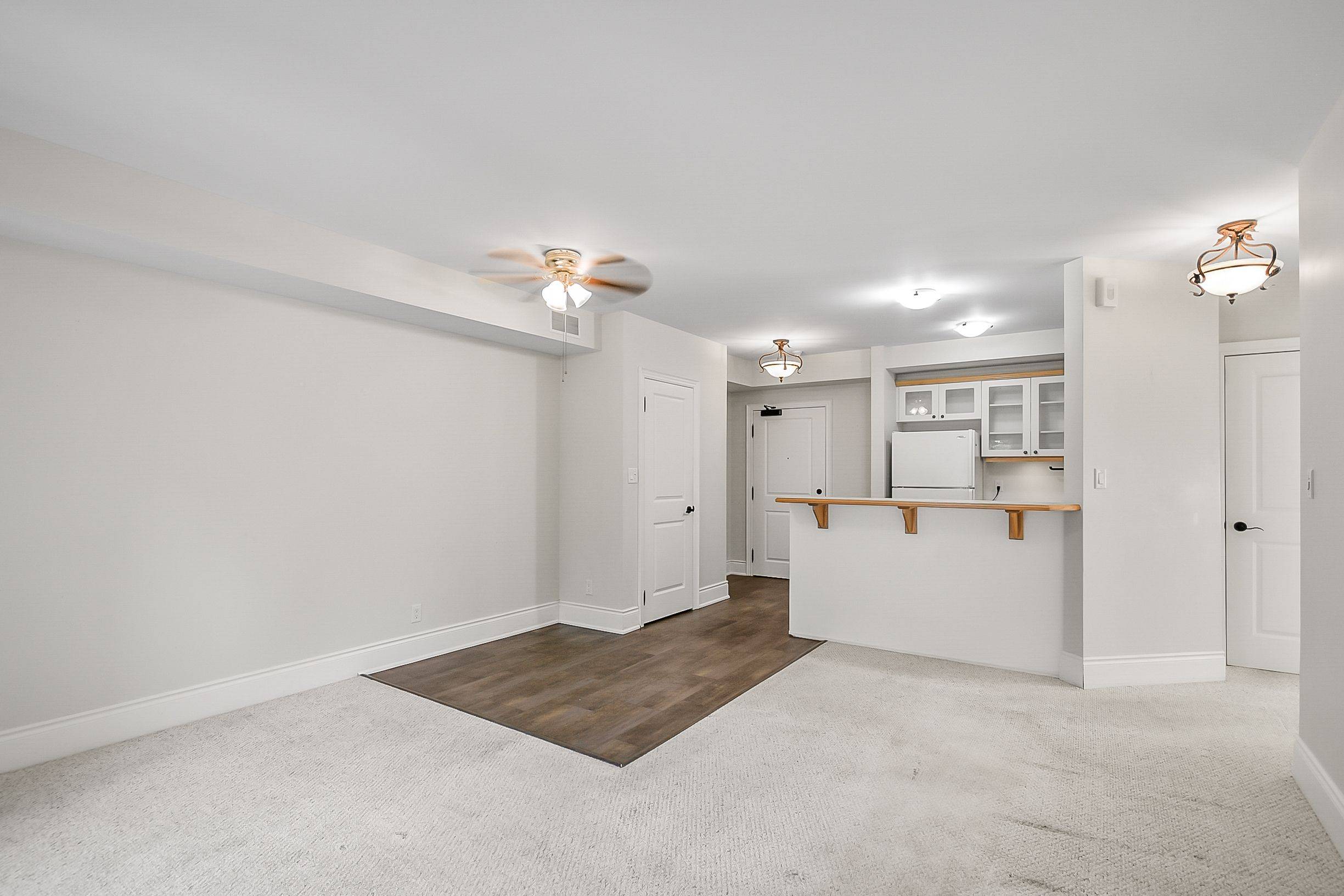391 JAMES ST W #108 Gravenhurst, ON P1P 0A5
2 Beds
2 Baths
UPDATED:
Key Details
Property Type Condo
Sub Type Condo Apartment
Listing Status Active
Purchase Type For Sale
Approx. Sqft 800-899
Subdivision Muskoka (S)
MLS Listing ID X12294086
Style Apartment
Bedrooms 2
HOA Fees $695
Annual Tax Amount $2,805
Tax Year 2024
Property Sub-Type Condo Apartment
Property Description
Location
State ON
County Muskoka
Community Muskoka (S)
Area Muskoka
Zoning RES/CONDO
Rooms
Family Room No
Basement None
Kitchen 1
Interior
Interior Features Auto Garage Door Remote, On Demand Water Heater, Wheelchair Access
Cooling Central Air
Inclusions Fridge, Stove, OTR Microwave, Dishwasher, Washer/Dryer Combo
Laundry In-Suite Laundry
Exterior
Exterior Feature Landscaped, Lawn Sprinkler System, Year Round Living, Privacy
Parking Features Reserved/Assigned, Underground
Garage Spaces 1.0
Amenities Available Bike Storage, Elevator, Visitor Parking, Party Room/Meeting Room, BBQs Allowed
View Forest, Trees/Woods
Roof Type Membrane
Road Frontage Year Round Municipal Road, Municipal Road, Paved Road, Public Road
Exposure South
Total Parking Spaces 1
Balcony None
Building
Foundation Insulated Concrete Form
Locker Exclusive
New Construction false
Others
Senior Community Yes
Security Features Smoke Detector,Carbon Monoxide Detectors
Pets Allowed Restricted





