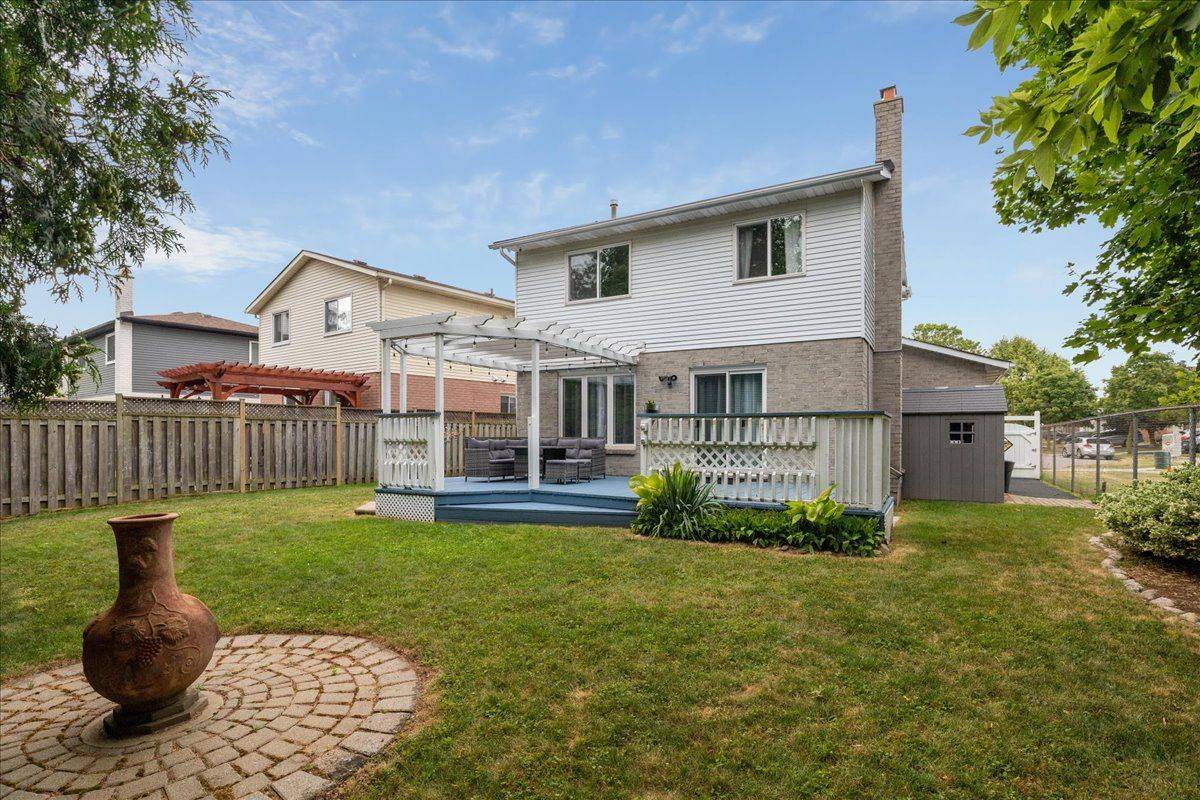22 Merritt CRES Grimsby, ON L3M 4X5
3 Beds
3 Baths
UPDATED:
Key Details
Property Type Single Family Home
Sub Type Detached
Listing Status Active
Purchase Type For Sale
Approx. Sqft 1100-1500
Subdivision 541 - Grimsby West
MLS Listing ID X12293993
Style 2-Storey
Bedrooms 3
Building Age 31-50
Annual Tax Amount $4,792
Tax Year 2025
Property Sub-Type Detached
Property Description
Location
State ON
County Niagara
Community 541 - Grimsby West
Area Niagara
Zoning ND
Rooms
Family Room Yes
Basement Finished, Full
Kitchen 1
Interior
Interior Features Water Heater Owned
Cooling Central Air
Fireplaces Number 1
Fireplaces Type Living Room, Natural Gas
Inclusions Built-in Microwave, Dishwasher, Dryer, Hot Water Tank Owned, Refrigerator, Stove, Washer, Window Coverings, Basement Couch, Patio Set
Exterior
Parking Features Private Double
Garage Spaces 1.0
Pool None
Roof Type Asphalt Shingle
Lot Frontage 41.26
Lot Depth 110.14
Total Parking Spaces 3
Building
Foundation Poured Concrete
Others
Senior Community Yes
ParcelsYN No
Virtual Tour https://media.otbxair.com/22-Merritt-Crescent-1/idx





