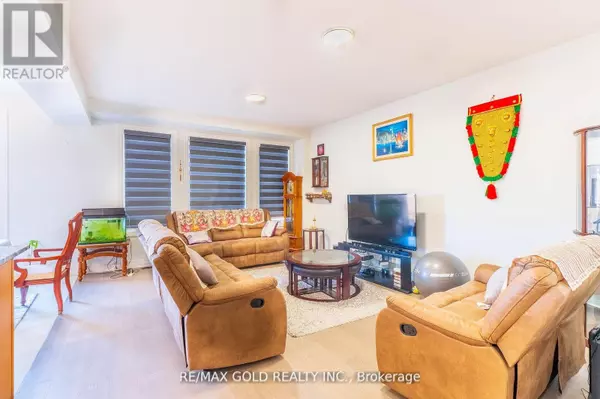3738 STEWART AVENUE London South (south W), ON N6L0J1
4 Beds
3 Baths
2,000 SqFt
UPDATED:
Key Details
Property Type Single Family Home
Sub Type Freehold
Listing Status Active
Purchase Type For Sale
Square Footage 2,000 sqft
Price per Sqft $417
Subdivision South W
MLS® Listing ID X12293348
Bedrooms 4
Half Baths 1
Property Sub-Type Freehold
Source Toronto Regional Real Estate Board
Property Description
Location
State ON
Rooms
Kitchen 1.0
Extra Room 1 Main level Measurements not available Foyer
Extra Room 2 Main level 4.26 m X 5.15 m Great room
Extra Room 3 Main level 4.02 m X 10.4 m Dining room
Extra Room 4 Main level 4.02 m X 2.4 m Kitchen
Extra Room 5 Upper Level 3.6 m X 3.35 m Bedroom 3
Extra Room 6 Upper Level 3.68 m X 4.35 m Bedroom 4
Interior
Heating Forced air
Cooling Central air conditioning
Flooring Carpeted, Vinyl, Tile
Exterior
Parking Features Yes
View Y/N No
Total Parking Spaces 4
Private Pool No
Building
Story 2
Sewer Sanitary sewer
Others
Ownership Freehold






