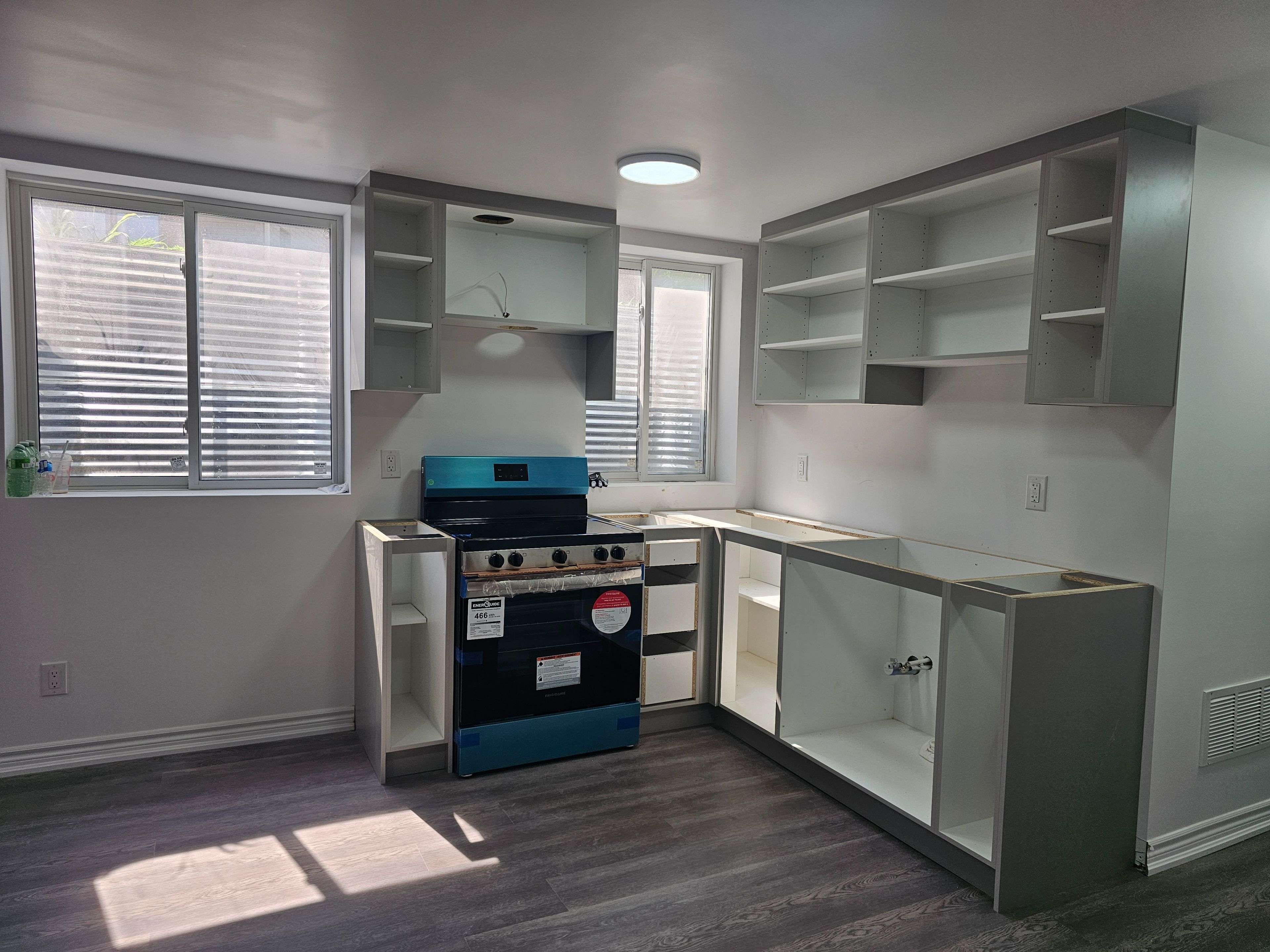REQUEST A TOUR If you would like to see this home without being there in person, select the "Virtual Tour" option and your agent will contact you to discuss available opportunities.
In-PersonVirtual Tour
$ 2,400
New
226 Miyako CT #BSMT Oshawa, ON L1L 0K1
3 Beds
3 Baths
UPDATED:
Key Details
Property Type Single Family Home
Sub Type Detached
Listing Status Active
Purchase Type For Rent
Approx. Sqft < 700
Subdivision Windfields
MLS Listing ID E12293531
Style 2-Storey
Bedrooms 3
Property Sub-Type Detached
Property Description
Spacious LEGAL BASEMENT with 3 bedrooms, each with private washroom. Stunning detached home, in the prestigious Windfields community in North Oshawa with a new kitchen and living/dining area. Sits on a massive lot on a private court. Newly renovated legal basement with high-class finishes including new flooring, quartz countertops, new stainless steel appliances, private washer/dryer, egress windows, walk-up entrance and 3 new washrooms. Parking is available. Walking distance to Durham College and UOIT/Ontario Technology university, bus stop, Costco, restaurants, banks and so much more! Must see this home for yourself.
Location
State ON
County Durham
Community Windfields
Area Durham
Rooms
Family Room No
Basement Apartment, Separate Entrance
Kitchen 1
Interior
Interior Features Carpet Free
Cooling Central Air
Laundry Ensuite
Exterior
Parking Features Private
Pool None
Roof Type Shingles
Total Parking Spaces 2
Building
Foundation Concrete
Others
Senior Community Yes
Listed by ROYAL LEPAGE ASSOCIATES REALTY





