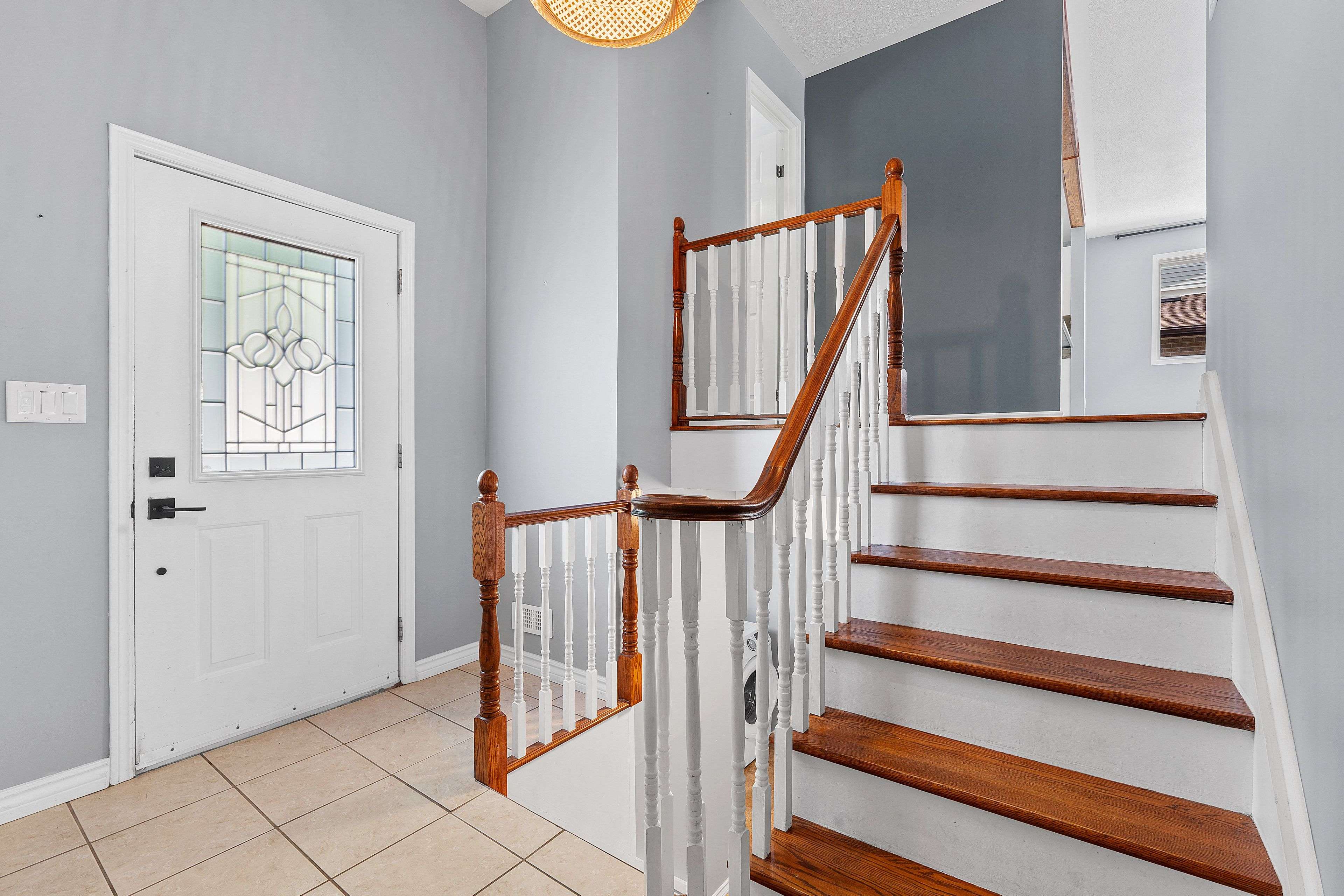926 CRESTHILL ST Kingston, ON K7P 1H7
4 Beds
3 Baths
UPDATED:
Key Details
Property Type Single Family Home
Sub Type Detached
Listing Status Active
Purchase Type For Sale
Approx. Sqft 2000-2500
Subdivision 39 - North Of Taylor-Kidd Blvd
MLS Listing ID X12293382
Style Bungalow
Bedrooms 4
Building Age 31-50
Annual Tax Amount $4,432
Tax Year 2025
Property Sub-Type Detached
Property Description
Location
State ON
County Frontenac
Community 39 - North Of Taylor-Kidd Blvd
Area Frontenac
Zoning R1
Rooms
Family Room No
Basement Apartment, Walk-Out
Kitchen 2
Separate Den/Office 1
Interior
Interior Features In-Law Capability, In-Law Suite
Cooling Central Air
Inclusions Refrigerator, dishwasher, stove, washer, dryer, and window coverings.
Exterior
Exterior Feature Deck, Landscaped, Paved Yard
Parking Features Private Double
Garage Spaces 1.0
Pool None
Roof Type Asphalt Shingle
Lot Frontage 62.4
Lot Depth 95.03
Total Parking Spaces 3
Building
Foundation Block
Others
Senior Community Yes
Virtual Tour https://unbranded.youriguide.com/926_cresthill_st_kingston_on/





