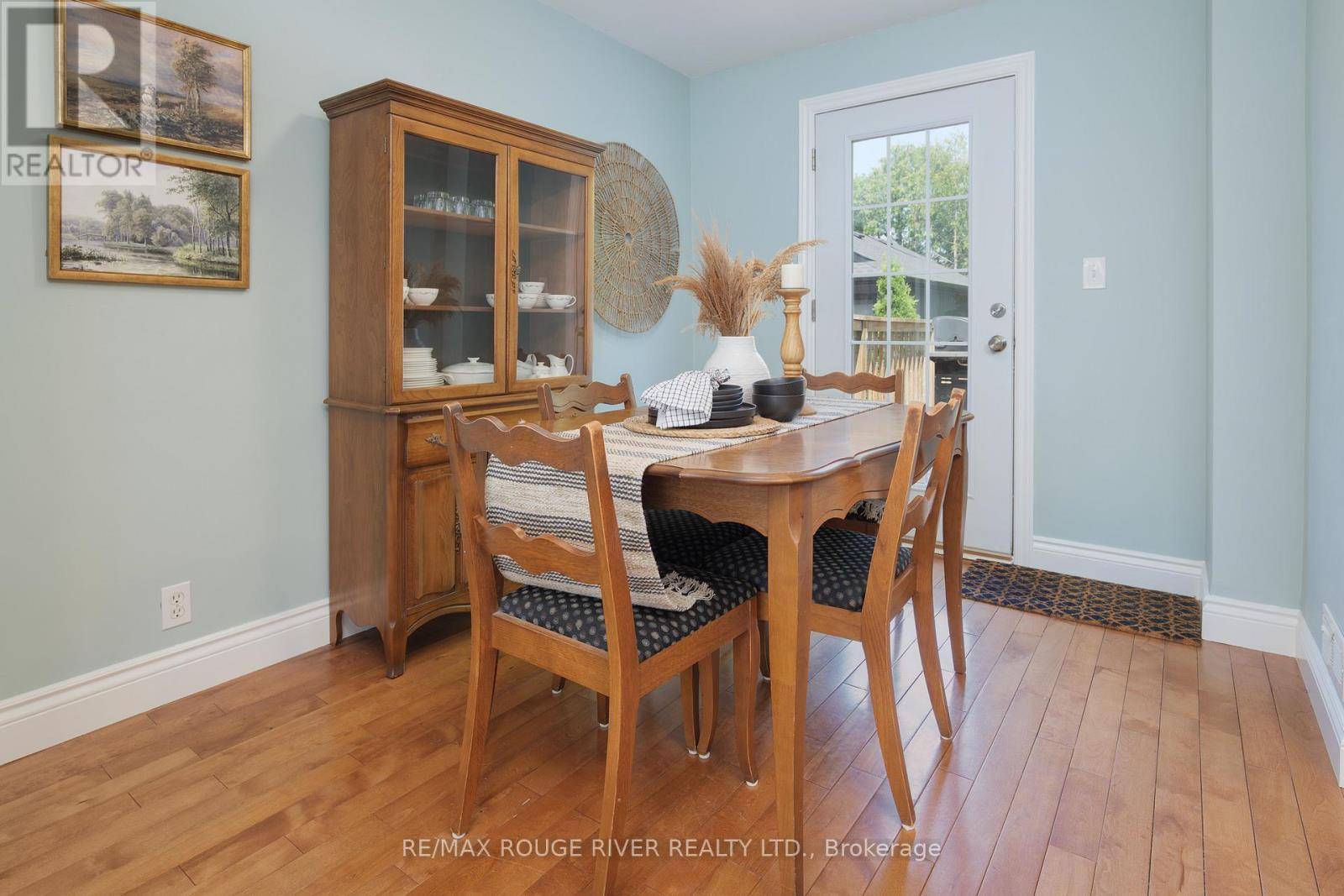111 OAKES AVENUE Oshawa (o'neill), ON L1G6C5
3 Beds
3 Baths
1,100 SqFt
UPDATED:
Key Details
Property Type Single Family Home
Sub Type Freehold
Listing Status Active
Purchase Type For Sale
Square Footage 1,100 sqft
Price per Sqft $590
Subdivision O'Neill
MLS® Listing ID E12292997
Bedrooms 3
Property Sub-Type Freehold
Source Toronto Regional Real Estate Board
Property Description
Location
State ON
Rooms
Kitchen 1.0
Extra Room 1 Second level 4.23 m X 3.48 m Primary Bedroom
Extra Room 2 Second level 3.56 m X 2.61 m Bedroom 2
Extra Room 3 Second level 1.71 m X 1.63 m Bathroom
Extra Room 4 Basement 4 m X 2.35 m Bedroom 3
Extra Room 5 Basement 6.81 m X 4.64 m Recreational, Games room
Extra Room 6 Basement 1.92 m X 1.71 m Bathroom
Interior
Heating Forced air
Cooling Central air conditioning
Flooring Hardwood, Laminate
Exterior
Parking Features No
Fence Fenced yard
Community Features Community Centre
View Y/N No
Total Parking Spaces 3
Private Pool No
Building
Story 1.5
Sewer Sanitary sewer
Others
Ownership Freehold
Virtual Tour https://anna-wood-real-estate.aryeo.com/sites/xagwazk/unbranded






