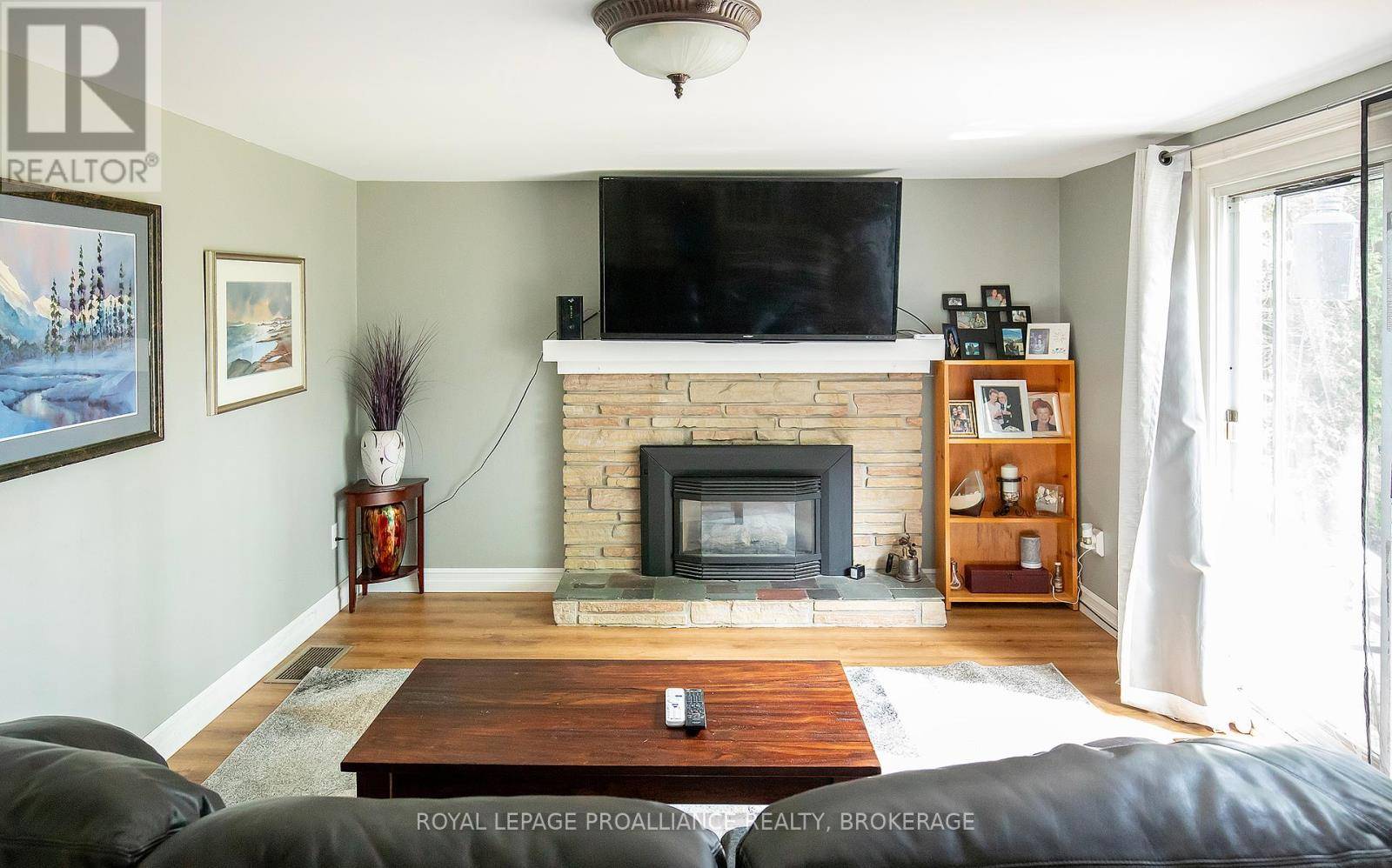296 OLYMPUS AVENUE Kingston (city Southwest), ON K7M4T9
3 Beds
3 Baths
1,500 SqFt
UPDATED:
Key Details
Property Type Single Family Home
Sub Type Freehold
Listing Status Active
Purchase Type For Sale
Square Footage 1,500 sqft
Price per Sqft $443
Subdivision 28 - City Southwest
MLS® Listing ID X12293061
Bedrooms 3
Half Baths 1
Property Sub-Type Freehold
Source Kingston & Area Real Estate Association
Property Description
Location
State ON
Rooms
Kitchen 1.0
Extra Room 1 Second level 2.77 m X 5.48 m Kitchen
Extra Room 2 Second level 5.33 m X 5.48 m Living room
Extra Room 3 Third level 3.93 m X 3.96 m Primary Bedroom
Extra Room 4 Third level 4.54 m X 2.83 m Bedroom 2
Extra Room 5 Third level 3.47 m X 2.59 m Bedroom 3
Extra Room 6 Third level 2.52 m X 2.16 m Bathroom
Interior
Heating Forced air
Cooling Central air conditioning
Fireplaces Number 1
Exterior
Parking Features Yes
Fence Fenced yard
Community Features Community Centre
View Y/N No
Total Parking Spaces 3
Private Pool No
Building
Sewer Sanitary sewer
Others
Ownership Freehold






