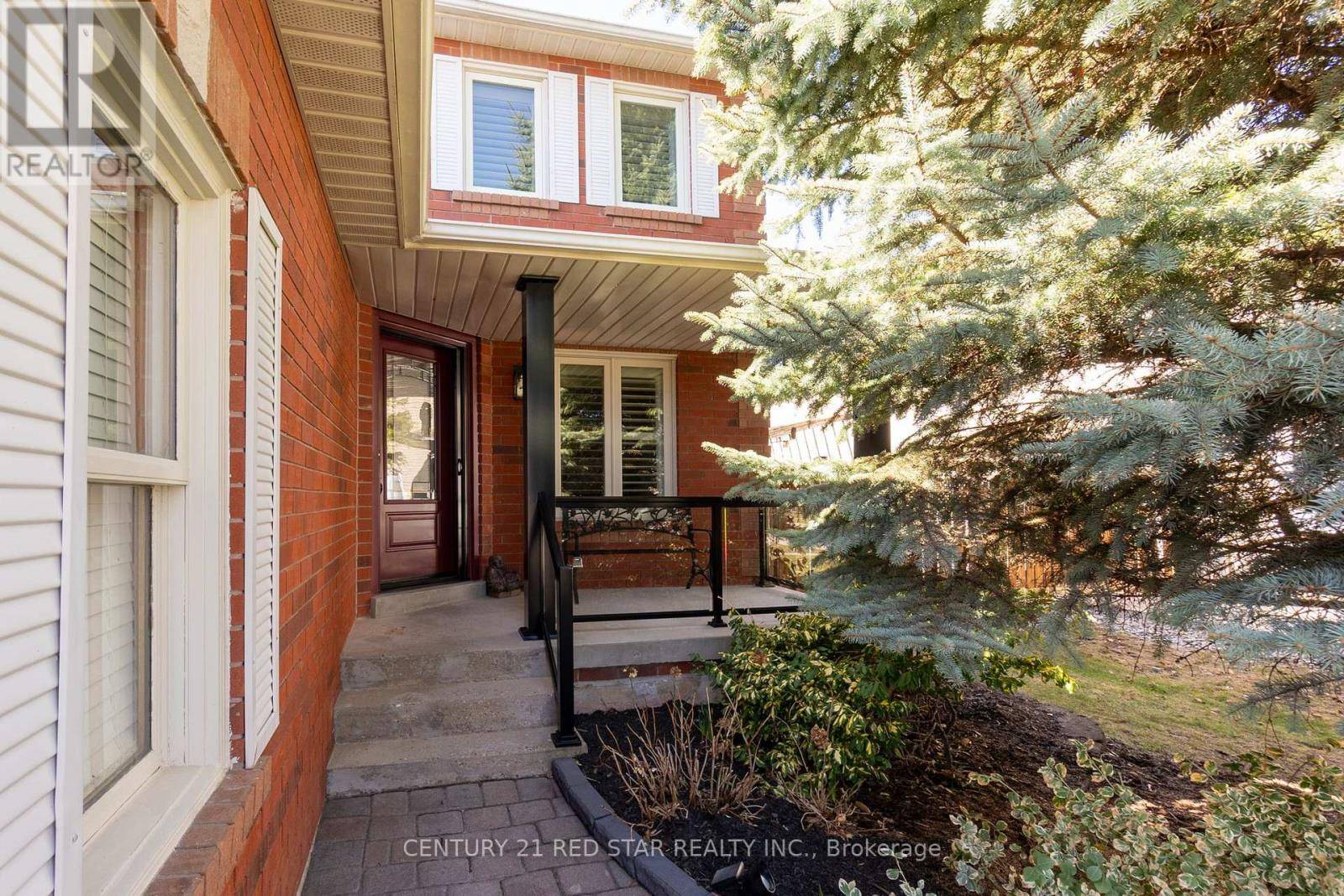15247 ARGYLL ROAD Halton Hills (georgetown), ON L7G5N8
4 Beds
4 Baths
1,500 SqFt
OPEN HOUSE
Sun Jul 20, 2:00pm - 4:00pm
UPDATED:
Key Details
Property Type Single Family Home
Sub Type Freehold
Listing Status Active
Purchase Type For Sale
Square Footage 1,500 sqft
Price per Sqft $713
Subdivision Georgetown
MLS® Listing ID W12292960
Bedrooms 4
Half Baths 1
Property Sub-Type Freehold
Source Toronto Regional Real Estate Board
Property Description
Location
State ON
Rooms
Kitchen 1.0
Extra Room 1 Lower level 8.69 m X 4.21 m Recreational, Games room
Extra Room 2 Lower level 2.74 m X 3.35 m Utility room
Extra Room 3 Lower level 3.14 m X 3.32 m Bedroom 4
Extra Room 4 Main level 3.29 m X 3.29 m Living room
Extra Room 5 Main level 3.54 m X 3.6 m Dining room
Extra Room 6 Main level 5.52 m X 3.29 m Family room
Interior
Heating Forced air
Cooling Central air conditioning
Flooring Carpeted, Hardwood, Concrete, Porcelain Tile, Laminate
Fireplaces Number 1
Exterior
Parking Features Yes
Fence Fenced yard
Community Features Community Centre
View Y/N No
Total Parking Spaces 4
Private Pool No
Building
Story 2
Sewer Sanitary sewer
Others
Ownership Freehold
Virtual Tour https://listings.stallonemedia.com/sites/xalwvan/unbranded






