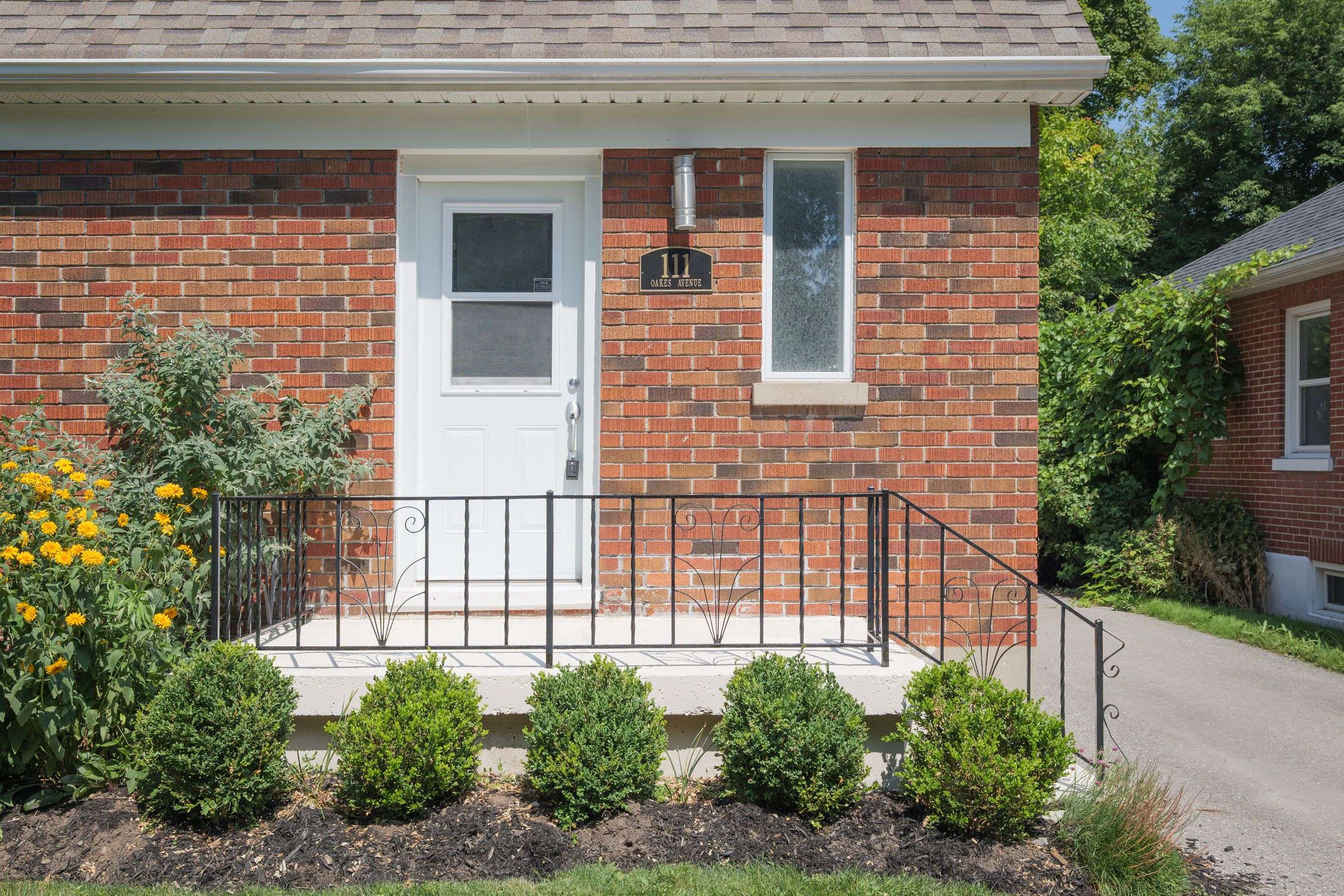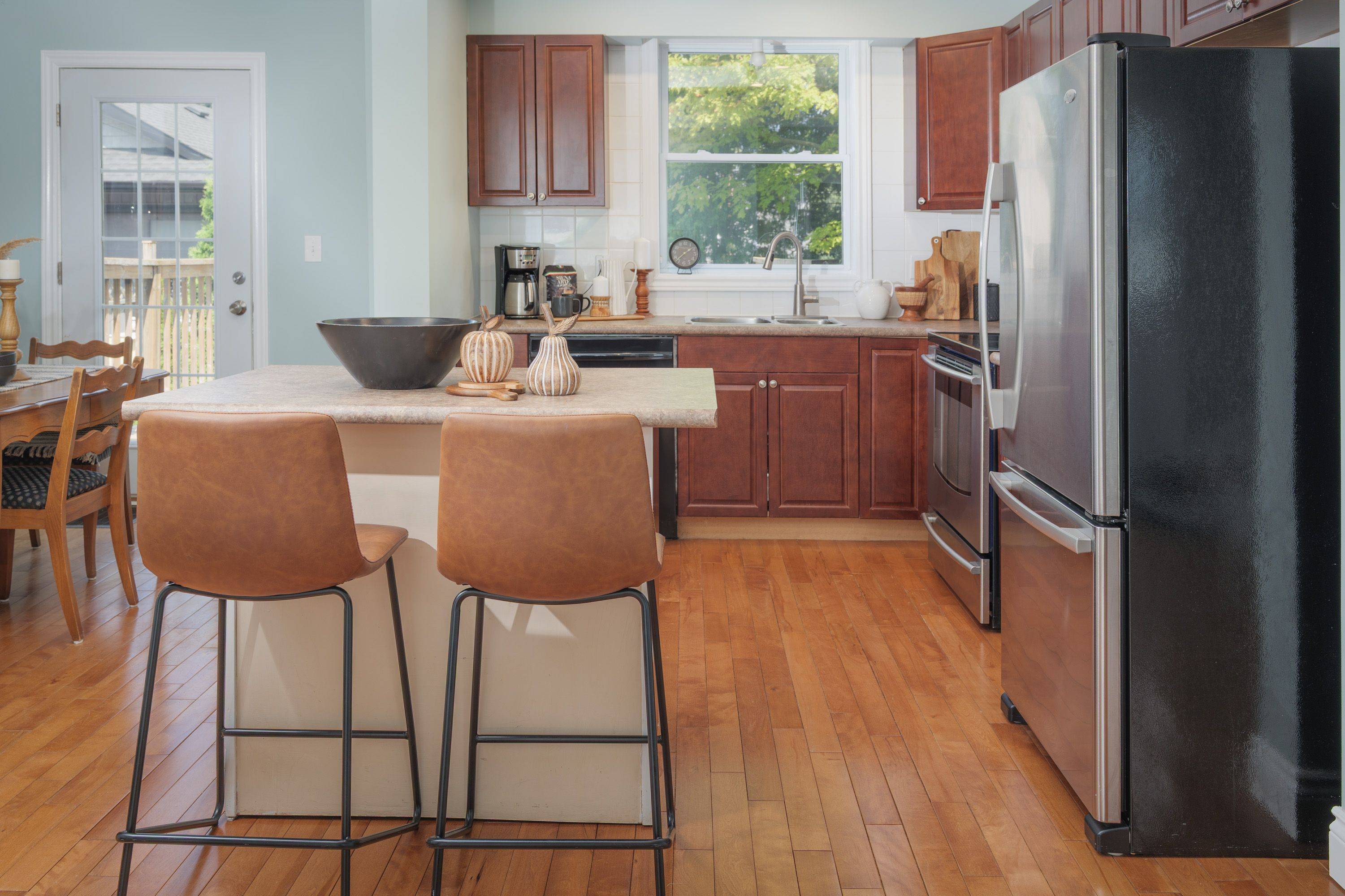GET MORE INFORMATION
We respect your privacy! Your information WILL NOT BE SHARED, SOLD, or RENTED to anyone, for any reason outside the course of normal real estate exchange. By submitting, you agree to our Terms of Use and Privacy Policy.
$ 650,000
$ 649,900
Est. payment /mo
Sold on 07/22/2025
111 Oakes AVE Oshawa, ON L1G 6C5
3 Beds
3 Baths
UPDATED:
Key Details
Sold Price $650,000
Property Type Single Family Home
Sub Type Detached
Listing Status Sold
Purchase Type For Sale
Approx. Sqft 1100-1500
Subdivision O'Neill
MLS Listing ID E12292997
Sold Date 07/21/25
Style 1 1/2 Storey
Bedrooms 3
Annual Tax Amount $4,152
Tax Year 2024
Property Sub-Type Detached
Property Description
Welcome to 111 Oakes Ave in the desirable neighbourhood of O'Neill! Stylish, sun-filled and move in ready! This beautifully updated home offers an inviting open-concept main floor featuring a renovated maple kitchen with centre island, seamlessly overlooking a spacious great room with hardwood flooring - perfect for entertaining or relaxing with family! Enjoy casual meals in the bright dining area plus a breakfast bar on the island. Features include convenient main floor laundry, side entrance to the basement, second kitchen, 3pc bath, 3rd bedroom in basement, could easily provide in-law suite accommodations. It's evident that many updates have been completed over the years. Upstairs, you'll find two generous sized bedrooms with hardwood floors and another 4pc bathroom. Fall in love with the private backyard oasis featuring a large deck, garden, shed, and fully fenced yard. This home is a must see gem in a family friendly neighbourhood close to parks, schools, transit, restaurants, Costco, all the shopping on your doorstep! Don't miss this incredible opportunity.
Location
State ON
County Durham
Community O'Neill
Area Durham
Rooms
Family Room No
Basement Separate Entrance, Finished
Kitchen 2
Separate Den/Office 1
Interior
Interior Features Water Heater Owned
Cooling Central Air
Exterior
Exterior Feature Porch, Deck
Parking Features Private
Pool None
Roof Type Asphalt Shingle
Lot Frontage 42.55
Lot Depth 105.09
Total Parking Spaces 3
Building
Foundation Unknown
Others
Senior Community No
Listed by RE/MAX ROUGE RIVER REALTY LTD.





