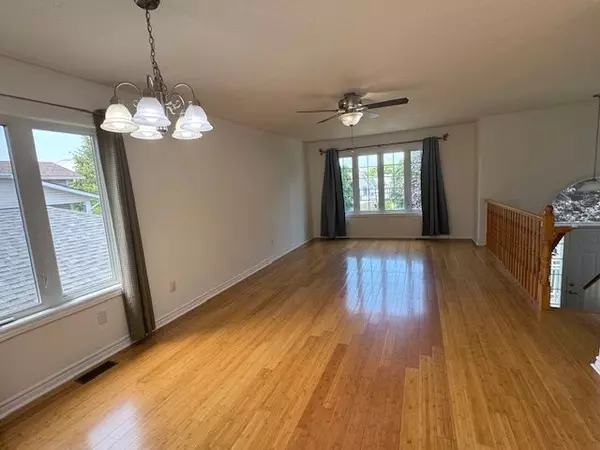REQUEST A TOUR If you would like to see this home without being there in person, select the "Virtual Tour" option and your agent will contact you to discuss available opportunities.
In-PersonVirtual Tour
$ 549,900
Est. payment /mo
New
112 Briceland ST Kingston, ON K7K 7L2
3 Beds
3 Baths
UPDATED:
Key Details
Property Type Multi-Family
Sub Type Semi-Detached
Listing Status Active
Purchase Type For Sale
Approx. Sqft 1100-1500
Subdivision 23 - Rideau
MLS Listing ID X12292729
Style Bungalow-Raised
Bedrooms 3
Building Age 16-30
Annual Tax Amount $3,178
Tax Year 2024
Property Sub-Type Semi-Detached
Property Description
Welcome Home! Beautiful 3 bedroom, 3 bath raised semi detached brick bungalow close to the city, great shopping district and CFB Kingston has so much to offer! Freshly painted throughout with gleaming bamboo floors in the living room and dining room. All bedrooms have laminate floors, a 4 piece bathroom featuring a walk in jet tub with shower attachment. The primary bedroom has a walk in closet and a 3 piece ensuite. The kitchen has lots of working space and a large walk in pantry perfect for the person who loves to cook. The lower level is easily accessed from the front door landing and has a sliding door to the backyard with attached gorgeous sunroom making for great in-law possibilities. The attached garage has an interior access through the lower level for convenience adding yet another entrance . This property has great space and potential for any investor or family.
Location
State ON
County Frontenac
Community 23 - Rideau
Area Frontenac
Rooms
Family Room Yes
Basement Finished with Walk-Out, Full
Kitchen 1
Interior
Interior Features In-Law Capability, Primary Bedroom - Main Floor
Cooling Central Air
Inclusions Fridge, Stove, Dishwasher, Washer and Dryer
Exterior
Garage Spaces 1.0
Pool None
Roof Type Asphalt Shingle
Lot Frontage 27.82
Lot Depth 105.02
Total Parking Spaces 2
Building
Foundation Unknown
Others
Senior Community Yes
Listed by SUTTON GROUP-MASTERS REALTY INC., BROKERAGE





