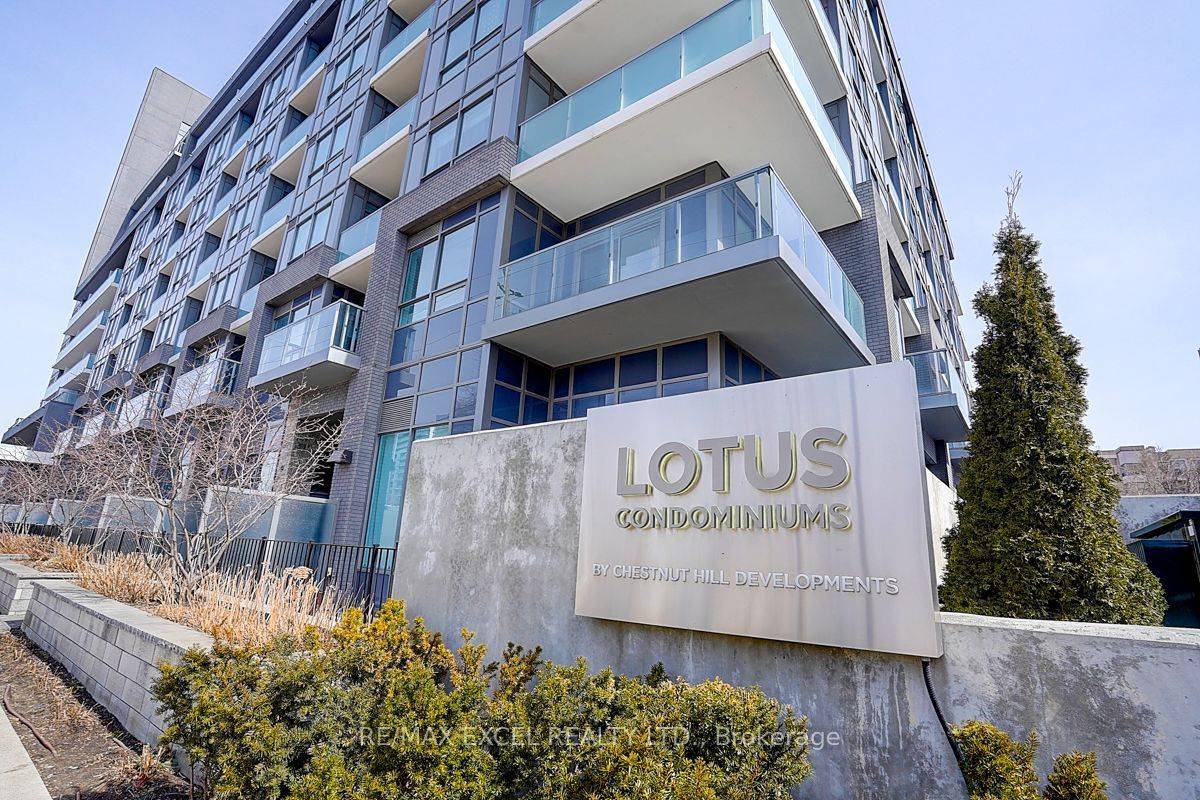7 Kenaston GDNS #Lph5 Toronto C15, ON M2K 1G7
2 Beds
2 Baths
UPDATED:
Key Details
Property Type Condo
Sub Type Condo Apartment
Listing Status Active
Purchase Type For Sale
Approx. Sqft 700-799
Subdivision Bayview Village
MLS Listing ID C12292506
Style Apartment
Bedrooms 2
HOA Fees $626
Building Age 0-5
Annual Tax Amount $3,311
Tax Year 2024
Property Sub-Type Condo Apartment
Property Description
Location
State ON
County Toronto
Community Bayview Village
Area Toronto
Rooms
Family Room No
Basement None
Kitchen 1
Interior
Interior Features Carpet Free
Cooling Central Air
Inclusions All Existing S/S Fridge, Electrical Cook Top, Oven, Microwave, Rangehood, B/I Dishwasher, Washer & Dryer. Window Coverings. All Light Fixtures.
Laundry Ensuite
Exterior
Garage Spaces 1.0
Amenities Available Exercise Room, Concierge, Party Room/Meeting Room, Guest Suites, Game Room, Visitor Parking
Exposure West
Total Parking Spaces 1
Balcony Open
Building
Locker Owned
Others
Senior Community Yes
Security Features Concierge/Security
Pets Allowed Restricted
Virtual Tour https://www.tsstudio.ca/lp5-7-kenaston-gardens





