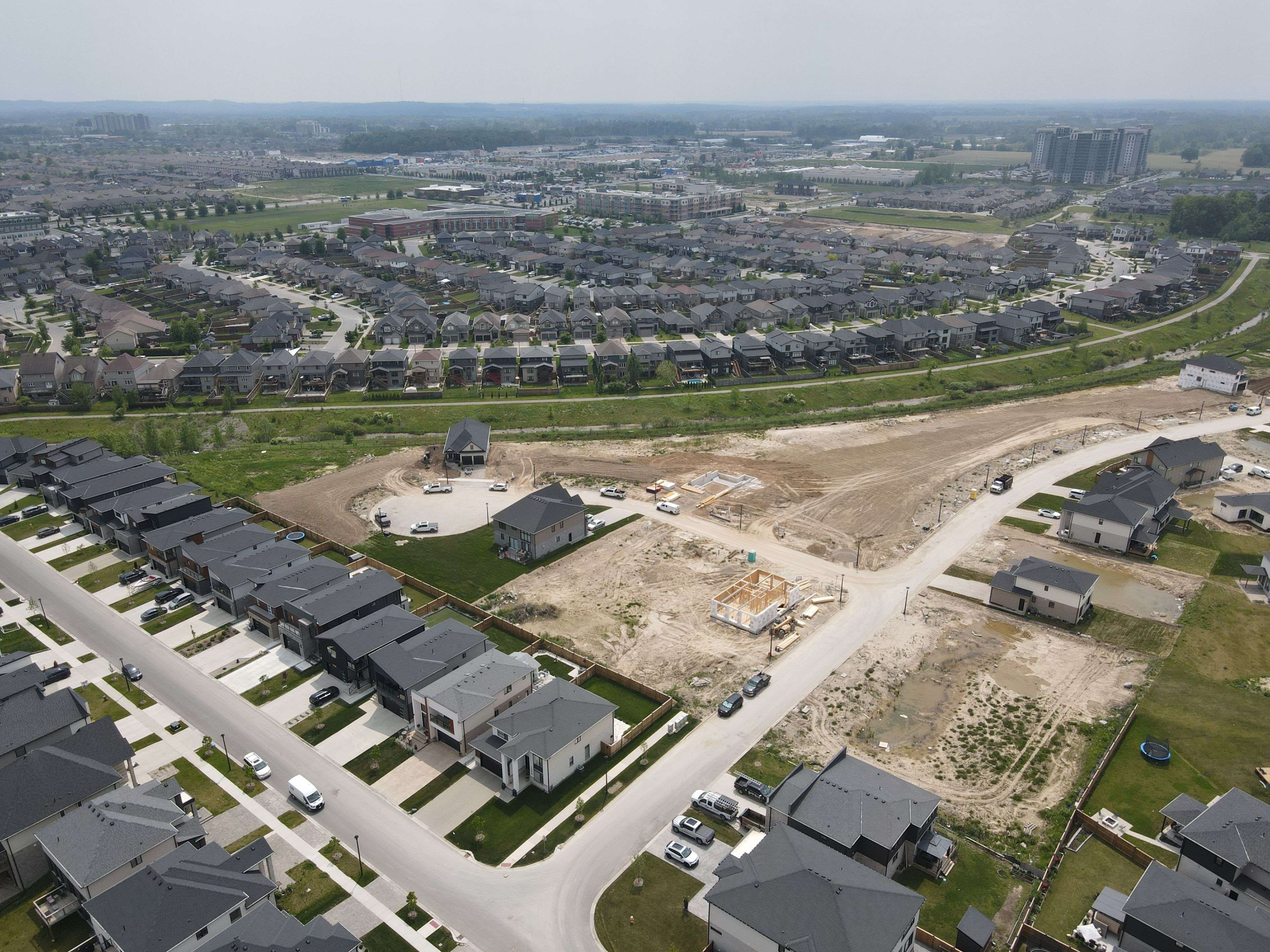1382 Shields PL E London North, ON N6G 0Z8
4 Beds
3 Baths
UPDATED:
Key Details
Property Type Single Family Home
Sub Type Detached
Listing Status Active
Purchase Type For Sale
Approx. Sqft 2500-3000
Subdivision North S
MLS Listing ID X12292461
Style 2-Storey
Bedrooms 4
Building Age New
Tax Year 2025
Property Sub-Type Detached
Property Description
Location
State ON
County Middlesex
Community North S
Area Middlesex
Zoning R1-5
Rooms
Family Room Yes
Basement Full, Unfinished
Kitchen 1
Interior
Interior Features Sump Pump, Water Meter, ERV/HRV, Floor Drain, Air Exchanger
Cooling Central Air
Exterior
Exterior Feature Porch
Parking Features Private Double
Garage Spaces 2.0
Pool None
View Creek/Stream
Roof Type Asphalt Shingle
Lot Frontage 40.0
Lot Depth 155.4
Total Parking Spaces 4
Building
Foundation Poured Concrete
Others
Senior Community Yes
Security Features Carbon Monoxide Detectors,Smoke Detector
ParcelsYN No





