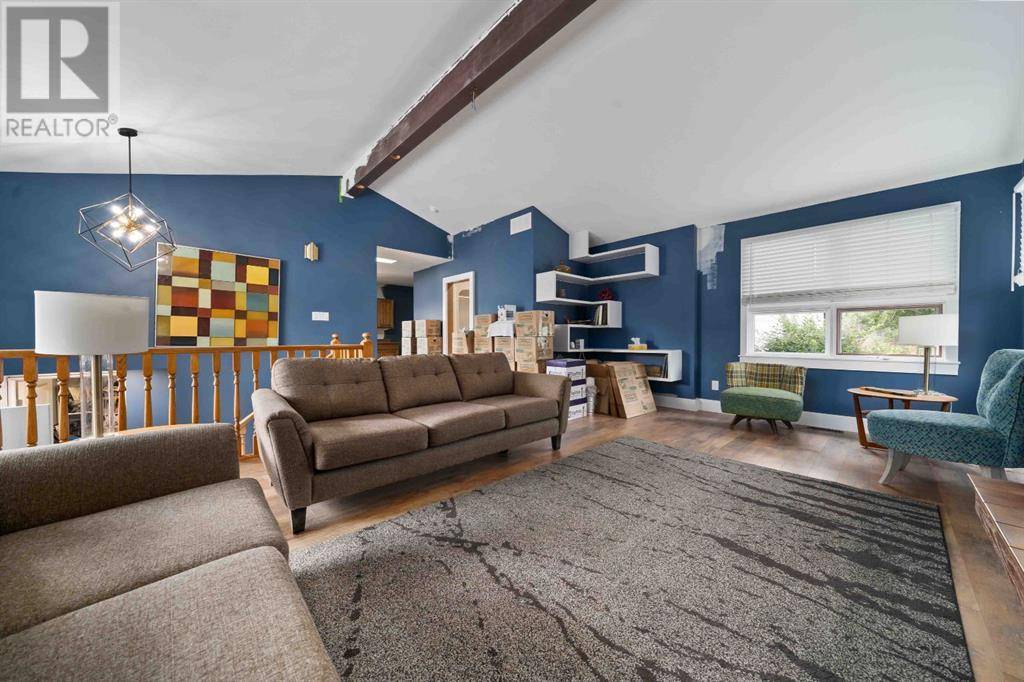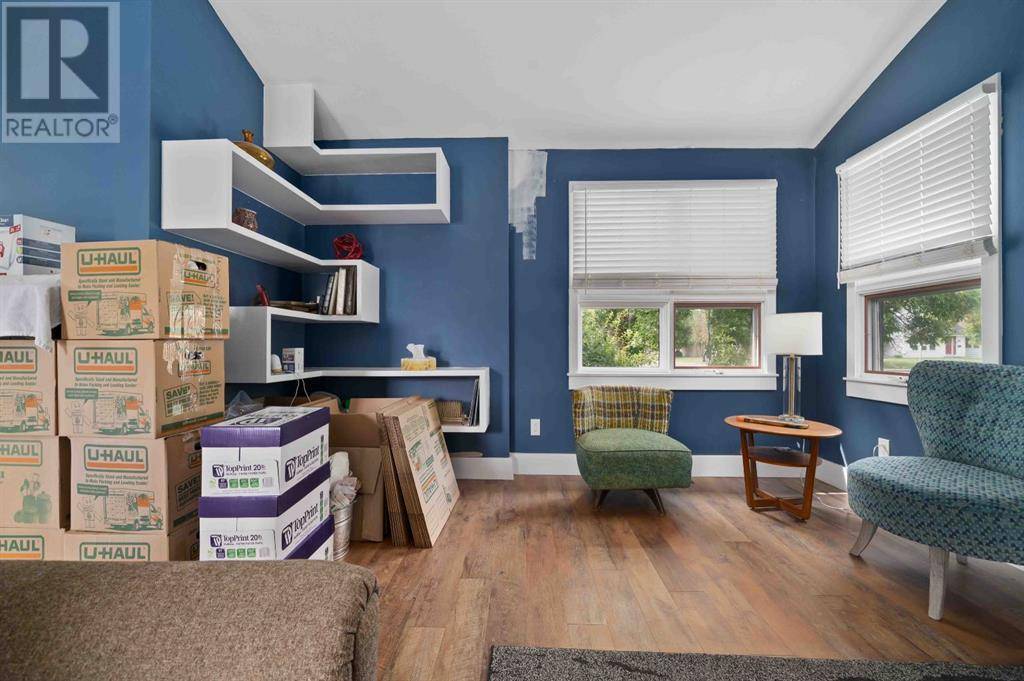102 9 Street SE Medicine Hat, AB T1A1N2
3 Beds
2 Baths
1,455 SqFt
UPDATED:
Key Details
Property Type Single Family Home
Sub Type Freehold
Listing Status Active
Purchase Type For Sale
Square Footage 1,455 sqft
Price per Sqft $216
Subdivision Se Hill
MLS® Listing ID A2239999
Style Bungalow
Bedrooms 3
Half Baths 1
Year Built 1947
Lot Size 6,500 Sqft
Acres 6500.0
Property Sub-Type Freehold
Source Medicine Hat Real Estate Board Co-op
Property Description
Location
State AB
Rooms
Kitchen 1.0
Extra Room 1 Second level 9.25 Ft x 4.50 Ft Storage
Extra Room 2 Basement 13.25 Ft x 20.42 Ft Family room
Extra Room 3 Basement 14.42 Ft x 6.17 Ft Storage
Extra Room 4 Basement Measurements not available 2pc Bathroom
Extra Room 5 Basement 5.92 Ft x 10.67 Ft Laundry room
Extra Room 6 Main level 22.25 Ft x 21.75 Ft Living room
Interior
Heating Forced air
Cooling Central air conditioning
Flooring Laminate, Other
Fireplaces Number 1
Exterior
Parking Features Yes
Garage Spaces 2.0
Garage Description 2
Fence Not fenced
View Y/N No
Total Parking Spaces 2
Private Pool No
Building
Story 1
Architectural Style Bungalow
Others
Ownership Freehold






