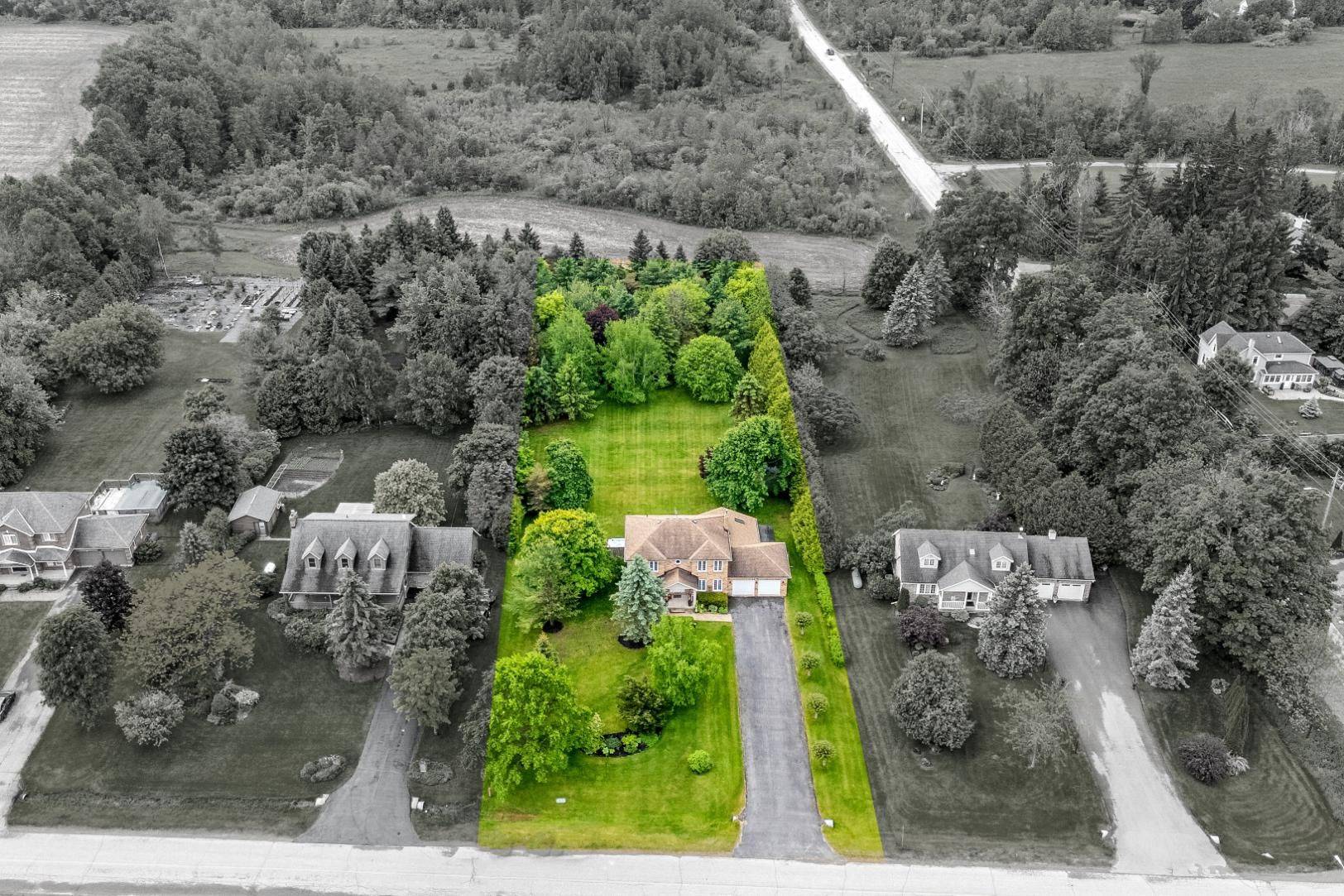4 Southwinds DR Halton Hills, ON N0B 1H0
4 Beds
3 Baths
0.5 Acres Lot
UPDATED:
Key Details
Property Type Single Family Home
Sub Type Detached
Listing Status Active
Purchase Type For Sale
Approx. Sqft 2000-2500
Subdivision 1049 - Rural Halton Hills
MLS Listing ID W12292343
Style 2-Storey
Bedrooms 4
Building Age 31-50
Annual Tax Amount $7,425
Tax Year 2025
Lot Size 0.500 Acres
Property Sub-Type Detached
Property Description
Location
State ON
County Halton
Community 1049 - Rural Halton Hills
Area Halton
Zoning RCR2
Rooms
Family Room Yes
Basement Full, Finished
Kitchen 1
Interior
Interior Features Auto Garage Door Remote, Carpet Free, Central Vacuum, Generator - Full, Storage, Sump Pump, Water Heater, Water Softener
Cooling Central Air
Fireplaces Number 1
Fireplaces Type Wood, Family Room
Inclusions All Window Coverings and Screens, Including Hardware; Electric Light Fixtures and Ceiling Fan with Remote; Water Softener; All Bathroom Shower Rods and Mirrors; Existing Microwave, Cooktop, Oven, Fridge, Dishwasher; All Garage Door Openers and Remotes; Clothes Washer and Clothes Dryer; Central Vacuum and all Related Equipment; TV Wall Mount; Indoor and Outdoor Hot Tubs (as-is); Storage Shed and Cabin
Exterior
Exterior Feature Backs On Green Belt, Deck, Privacy, Porch, Hot Tub
Parking Features Private Double
Garage Spaces 2.0
Pool None
Roof Type Asphalt Shingle
Lot Frontage 121.39
Lot Depth 419.69
Total Parking Spaces 12
Building
Foundation Unknown
Others
Senior Community Yes
Virtual Tour https://tour.shutterhouse.ca/mls/194498581





