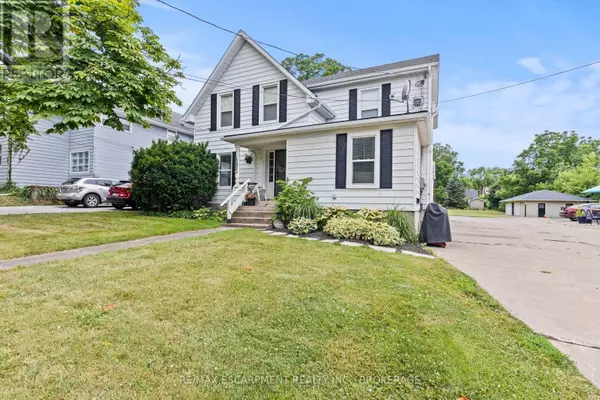REQUEST A TOUR If you would like to see this home without being there in person, select the "Virtual Tour" option and your agent will contact you to discuss available opportunities.
In-PersonVirtual Tour
$ 899,900
Est. payment /mo
Active
4250 WILLIAM STREET Lincoln (beamsville), ON L0R1B7
4 Beds
3 Baths
1,500 SqFt
UPDATED:
Key Details
Property Type Multi-Family
Listing Status Active
Purchase Type For Sale
Square Footage 1,500 sqft
Price per Sqft $599
Subdivision 982 - Beamsville
MLS® Listing ID X12291898
Bedrooms 4
Source Niagara Association of REALTORS®
Property Description
Excellent Investment Opportunity in the Heart of Beamsville! This well-maintained legal triplex offers strong income potential and long-term upside in a growing community. Sitting on a generous 0.31-acre lot, the property comprises two 1-bedroom units (one will be vacant as of August 31st) and one 2-bedroom unit (currently vacant), making it ideal for investors or owner-occupiers seeking to live in one unit while generating rental income. Each unit features updated finishes, stainless steel appliances, and separate entrances. Tenants will appreciate the modern touches and overall upkeep, while investors will value the low-maintenance appeal. A concrete driveway provides ample parking, and the R3 zoning allows for future flexibility. Located within walking distance to downtown, schools, major bus routes, and shopping, this location is ideal for steady rental demand and long-term equity growth. Don't miss out on this exceptional opportunity in the heart of Beamsville! (id:24570)
Location
State ON
Rooms
Kitchen 3.0
Extra Room 1 Lower level 3.8 m X 2.77 m Kitchen
Extra Room 2 Lower level 5.49 m X 4.24 m Living room
Extra Room 3 Lower level 3.26 m X 3.11 m Bedroom
Extra Room 4 Lower level 3.5 m X 1.37 m Bathroom
Extra Room 5 Main level 5.5 m X 3.1 m Living room
Extra Room 6 Main level 4.05 m X 3.44 m Kitchen
Interior
Heating Forced air
Cooling Central air conditioning
Exterior
Parking Features No
View Y/N No
Total Parking Spaces 5
Private Pool No
Building
Story 1.5
Sewer Sanitary sewer






