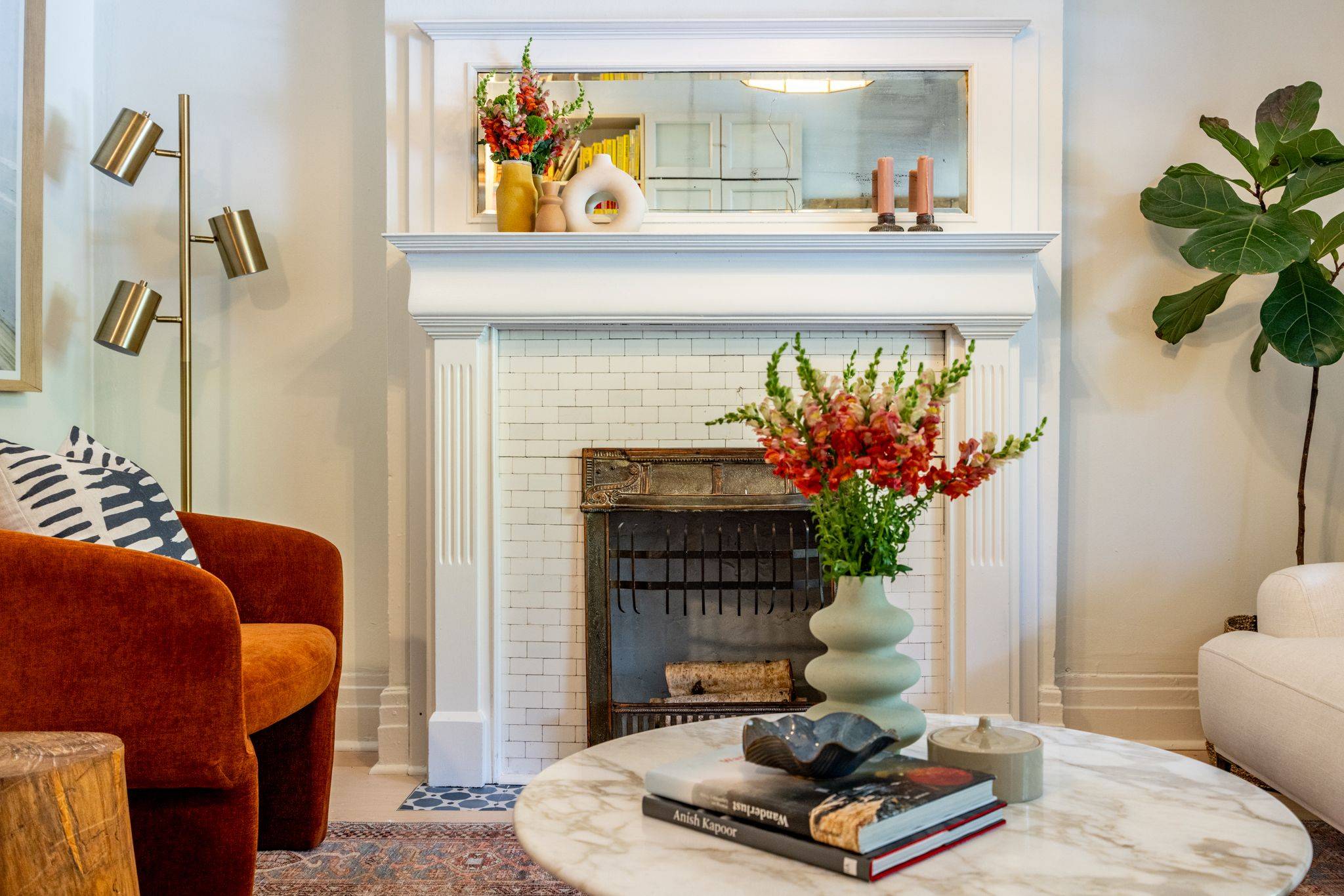21A Grafton AVE Toronto W01, ON M6R 1C3
3 Beds
2 Baths
UPDATED:
Key Details
Property Type Multi-Family
Sub Type Semi-Detached
Listing Status Active
Purchase Type For Sale
Approx. Sqft 1100-1500
Subdivision Roncesvalles
MLS Listing ID W12292297
Style 2-Storey
Bedrooms 3
Building Age 100+
Annual Tax Amount $6,040
Tax Year 2025
Property Sub-Type Semi-Detached
Property Description
Location
State ON
County Toronto
Community Roncesvalles
Area Toronto
Rooms
Family Room No
Basement Finished with Walk-Out, Separate Entrance
Kitchen 2
Interior
Interior Features Storage
Cooling Central Air
Fireplaces Number 1
Fireplaces Type Living Room
Inclusions French-door refrigerator, slide in range, low profile exhaust, built-in dishwasher, microwave, kitchen mirror, bsmt fridge, gas burner & equipment (forced air furnace), central air conditioning, clothes washer & dryer, all closet organizers & armoires, main floor bookshelves, ELFs (except as noted), all window coverings (except as noted), back porch retractable awning.
Exterior
Exterior Feature Deck
Parking Features Lane
Pool None
View Garden
Roof Type Asphalt Rolled,Asphalt Shingle
Lot Frontage 14.83
Lot Depth 100.0
Total Parking Spaces 1
Building
Foundation Brick
Others
Senior Community No
Security Features Smoke Detector,Carbon Monoxide Detectors
Virtual Tour https://youtu.be/Yuow_DFJbfQ





