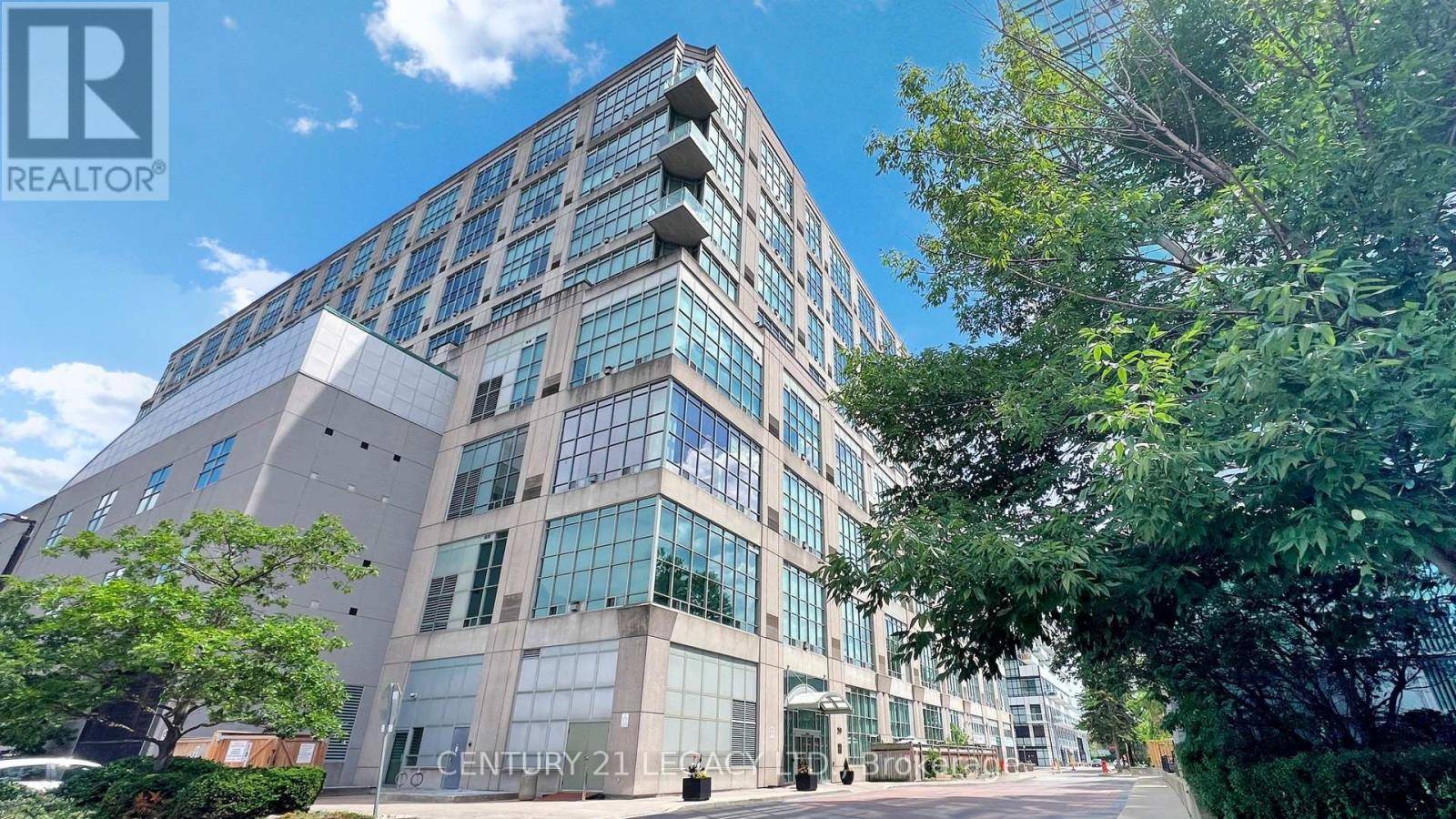200 Manitoba ST North #433 Toronto (mimico), ON M8Y3Y9
1 Bed
1 Bath
700 SqFt
UPDATED:
Key Details
Property Type Condo
Sub Type Condominium/Strata
Listing Status Active
Purchase Type For Sale
Square Footage 700 sqft
Price per Sqft $850
Subdivision Mimico
MLS® Listing ID W12290040
Bedrooms 1
Condo Fees $610/mo
Property Sub-Type Condominium/Strata
Source Toronto Regional Real Estate Board
Property Description
Location
State ON
Lake Name Lake Ontario
Rooms
Kitchen 1.0
Extra Room 1 Second level 4.6 m X 3.99 m Primary Bedroom
Extra Room 2 Main level 4.67 m X 3.63 m Living room
Extra Room 3 Main level 3.63 m X 4.67 m Dining room
Extra Room 4 Main level 2.92 m X 2.24 m Kitchen
Interior
Heating Forced air
Cooling Central air conditioning
Fireplaces Number 1
Exterior
Parking Features Yes
Community Features Pets not Allowed
View Y/N No
Total Parking Spaces 1
Private Pool No
Building
Water Lake Ontario
Others
Ownership Condominium/Strata
Virtual Tour https://www.winsold.com/tour/416593/branded/68262






