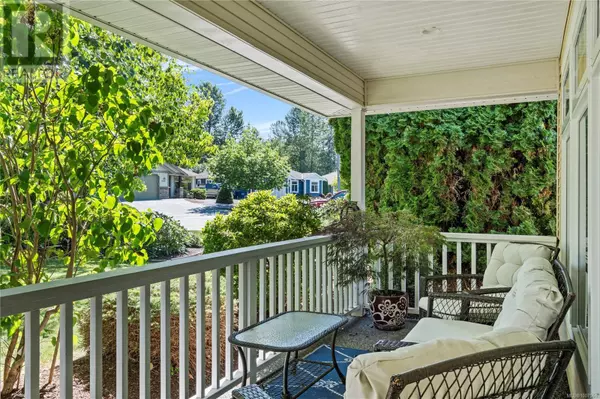243 Lodgepole Dr Parksville, BC V9P2Z1
3 Beds
2 Baths
2,175 SqFt
UPDATED:
Key Details
Property Type Single Family Home
Sub Type Freehold
Listing Status Active
Purchase Type For Sale
Square Footage 2,175 sqft
Price per Sqft $395
Subdivision Parksville
MLS® Listing ID 1007561
Style Contemporary
Bedrooms 3
Year Built 2004
Lot Size 7,405 Sqft
Acres 7405.0
Property Sub-Type Freehold
Source Vancouver Island Real Estate Board
Property Description
Location
State BC
Zoning Residential
Rooms
Kitchen 1.0
Extra Room 1 Main level 20'0 x 13'0 Patio
Extra Room 2 Main level 19'6 x 5'11 Patio
Extra Room 3 Main level 8'2 x 7'5 Laundry room
Extra Room 4 Main level 9'0 x 5'0 Bathroom
Extra Room 5 Main level 10'9 x 10'5 Bedroom
Extra Room 6 Main level 10'10 x 10'5 Bedroom
Interior
Heating Forced air, Heat Pump,
Cooling None
Fireplaces Number 1
Exterior
Parking Features No
View Y/N No
Total Parking Spaces 5
Private Pool No
Building
Architectural Style Contemporary
Others
Ownership Freehold
Virtual Tour https://drive.google.com/drive/folders/1es5zUXCtbcFknMGY4rUcVcwndqAhglx0






