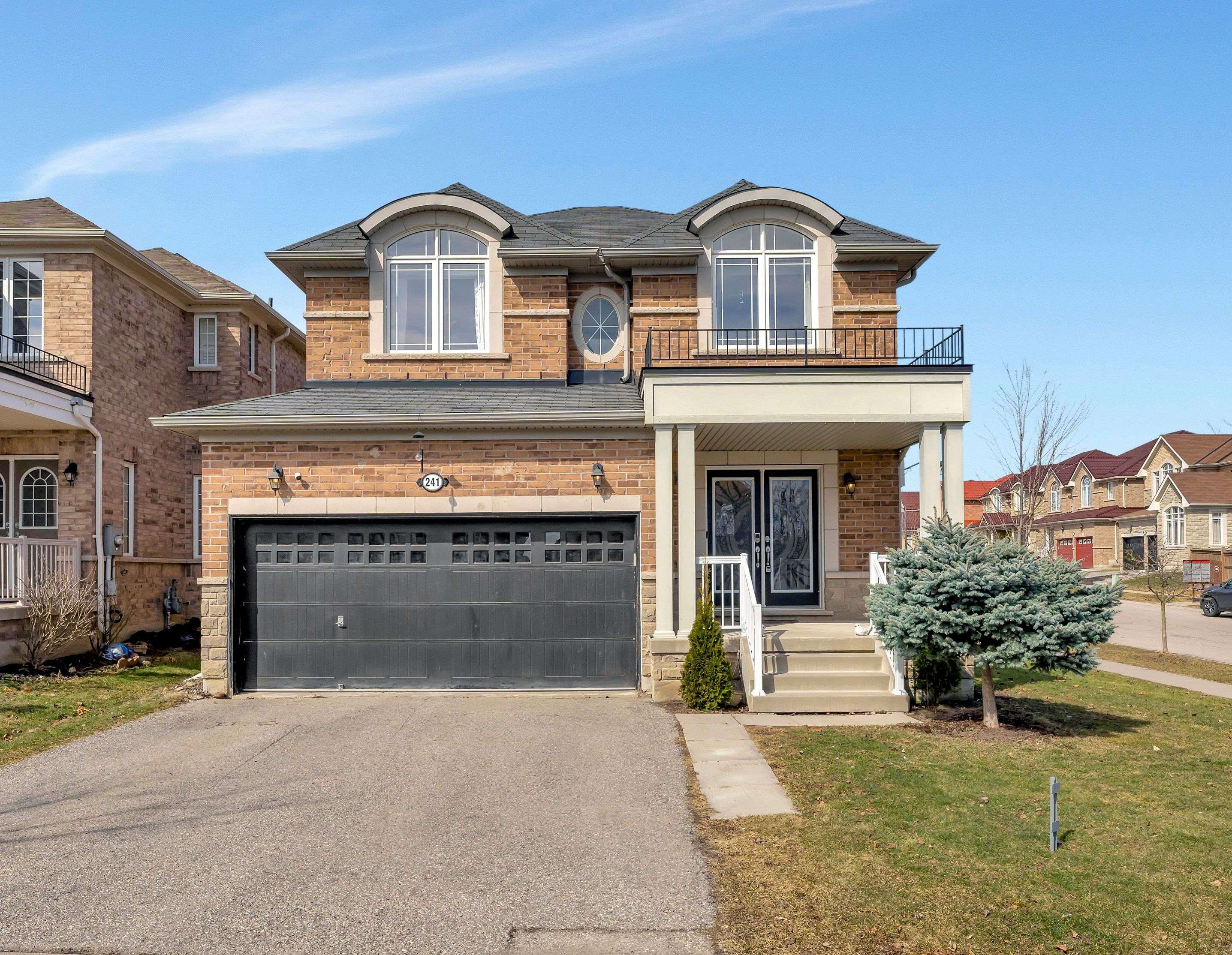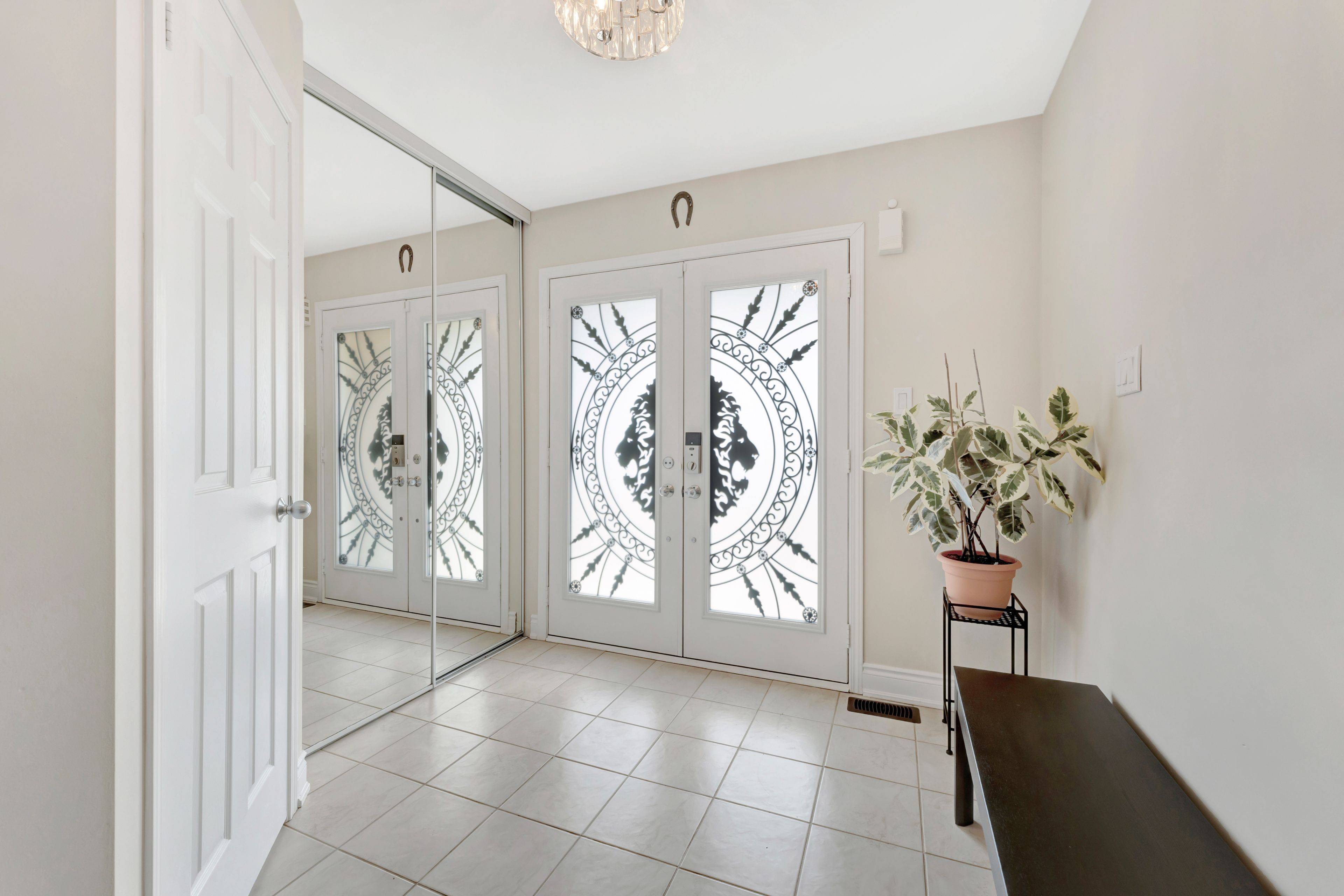241 Thomas AVE Brantford, ON N3S 0E1
5 Beds
4 Baths
UPDATED:
Key Details
Property Type Single Family Home
Sub Type Detached
Listing Status Active
Purchase Type For Sale
Approx. Sqft 2000-2500
MLS Listing ID X12289288
Style 2-Storey
Bedrooms 5
Annual Tax Amount $6,099
Tax Year 2025
Property Sub-Type Detached
Property Description
Location
State ON
County Brantford
Area Brantford
Rooms
Family Room Yes
Basement Full, Finished
Kitchen 2
Separate Den/Office 1
Interior
Interior Features Other, Carpet Free
Cooling Central Air
Inclusions Dishwasher, Dryer, Refrigerator, Stove, Washer, Hot tub "as is", Storage Shed, Gazebo, Curtain Rods, Downstairs Microwave, Garage Door Opener & Remote, TV mount in Primary Bedroom, 2 Security Cameras
Exterior
Garage Spaces 2.0
Pool None
Roof Type Asphalt Shingle
Lot Frontage 39.01
Lot Depth 82.17
Total Parking Spaces 4
Building
Foundation Poured Concrete
Others
Senior Community Yes





