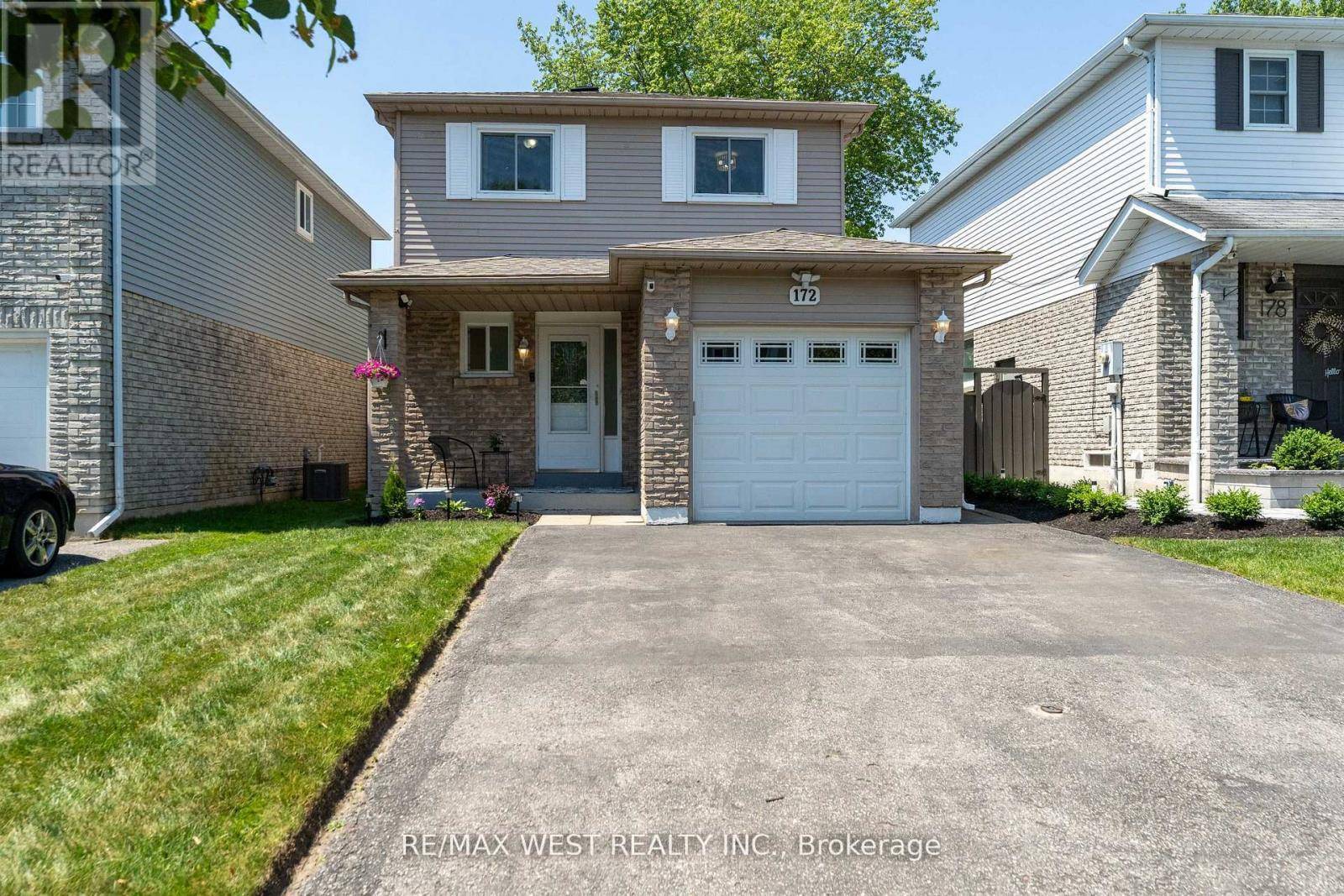172 LICHEN CRESCENT Oshawa (mclaughlin), ON L1J7Y2
3 Beds
3 Baths
1,100 SqFt
UPDATED:
Key Details
Property Type Single Family Home
Sub Type Freehold
Listing Status Active
Purchase Type For Sale
Square Footage 1,100 sqft
Price per Sqft $753
Subdivision Mclaughlin
MLS® Listing ID E12288148
Bedrooms 3
Half Baths 2
Property Sub-Type Freehold
Source Toronto Regional Real Estate Board
Property Description
Location
State ON
Rooms
Kitchen 1.0
Extra Room 1 Second level 5.27 m X 2.93 m Primary Bedroom
Extra Room 2 Second level 3.71 m X 2.52 m Bedroom 2
Extra Room 3 Second level 3.36 m X 2.26 m Bedroom 3
Extra Room 4 Basement 5.4 m X 5.6 m Recreational, Games room
Extra Room 5 Basement 2.58 m X 2.58 m Laundry room
Extra Room 6 Main level 5.66 m X 3.18 m Living room
Interior
Heating Forced air
Cooling Central air conditioning
Flooring Laminate, Carpeted, Vinyl
Exterior
Parking Features Yes
Community Features Community Centre, School Bus
View Y/N No
Total Parking Spaces 5
Private Pool No
Building
Story 2
Sewer Sanitary sewer
Others
Ownership Freehold
Virtual Tour https://unbranded.youriguide.com/172_lichen_crescent_oshawa_on/






