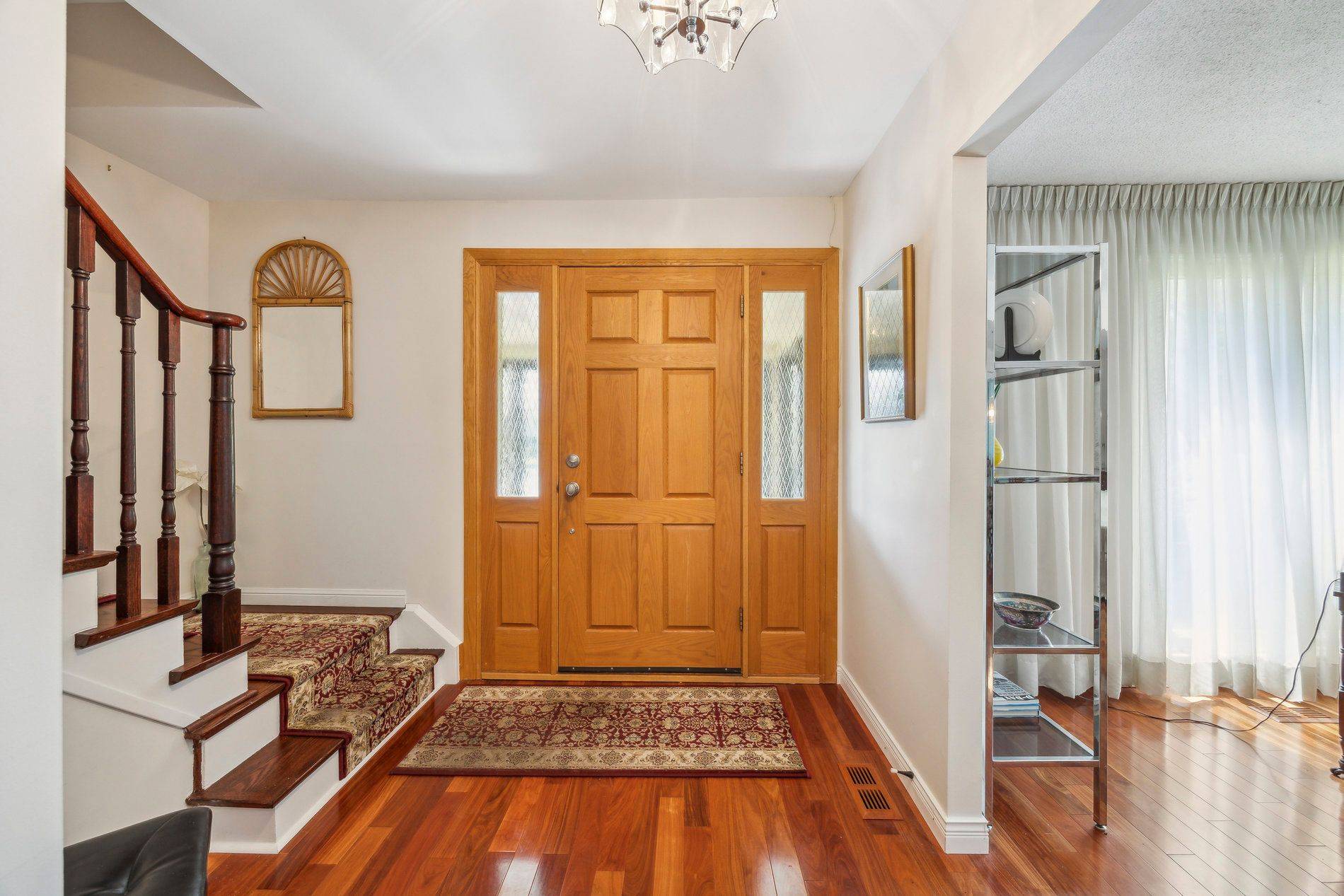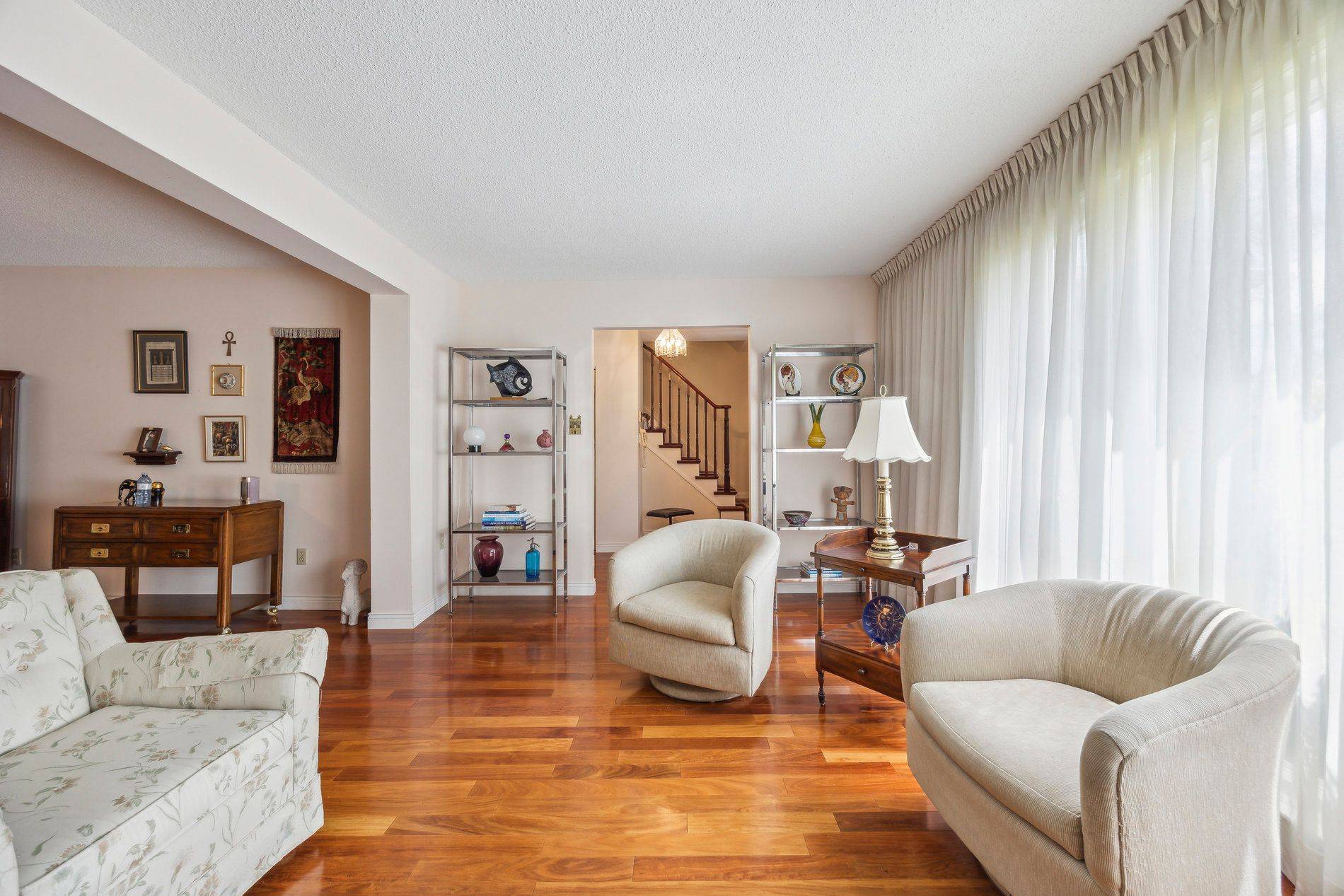10 Pergola RD Toronto W10, ON M9W 5K5
4 Beds
2 Baths
UPDATED:
Key Details
Property Type Single Family Home
Sub Type Detached
Listing Status Active
Purchase Type For Sale
Approx. Sqft 2000-2500
Subdivision West Humber-Clairville
MLS Listing ID W12288073
Style 2-Storey
Bedrooms 4
Annual Tax Amount $3,991
Tax Year 2024
Property Sub-Type Detached
Property Description
Location
State ON
County Toronto
Community West Humber-Clairville
Area Toronto
Rooms
Family Room Yes
Basement Finished
Kitchen 1
Interior
Interior Features Water Heater, Bar Fridge, Central Vacuum, Sauna
Cooling Central Air
Inclusions Fridge, Stove, Dishwasher, Washer, Dryer, Bar Fridge (Basement) Freezer (Basement), Central Vac and Equipment, All Existing Light Fixtures, All Window Coverings, Mirror Closet Doors, Central Air (2024), Gas Furnace (2016) Roof (2015), 100 AMP Breakers, Alarm System and Garden Shed (attached to the House)
Exterior
Exterior Feature Patio
Parking Features Private Double
Garage Spaces 1.0
Pool None
Roof Type Asphalt Shingle
Lot Frontage 50.0
Lot Depth 101.0
Total Parking Spaces 5
Building
Foundation Unknown
Others
Senior Community No
ParcelsYN No





