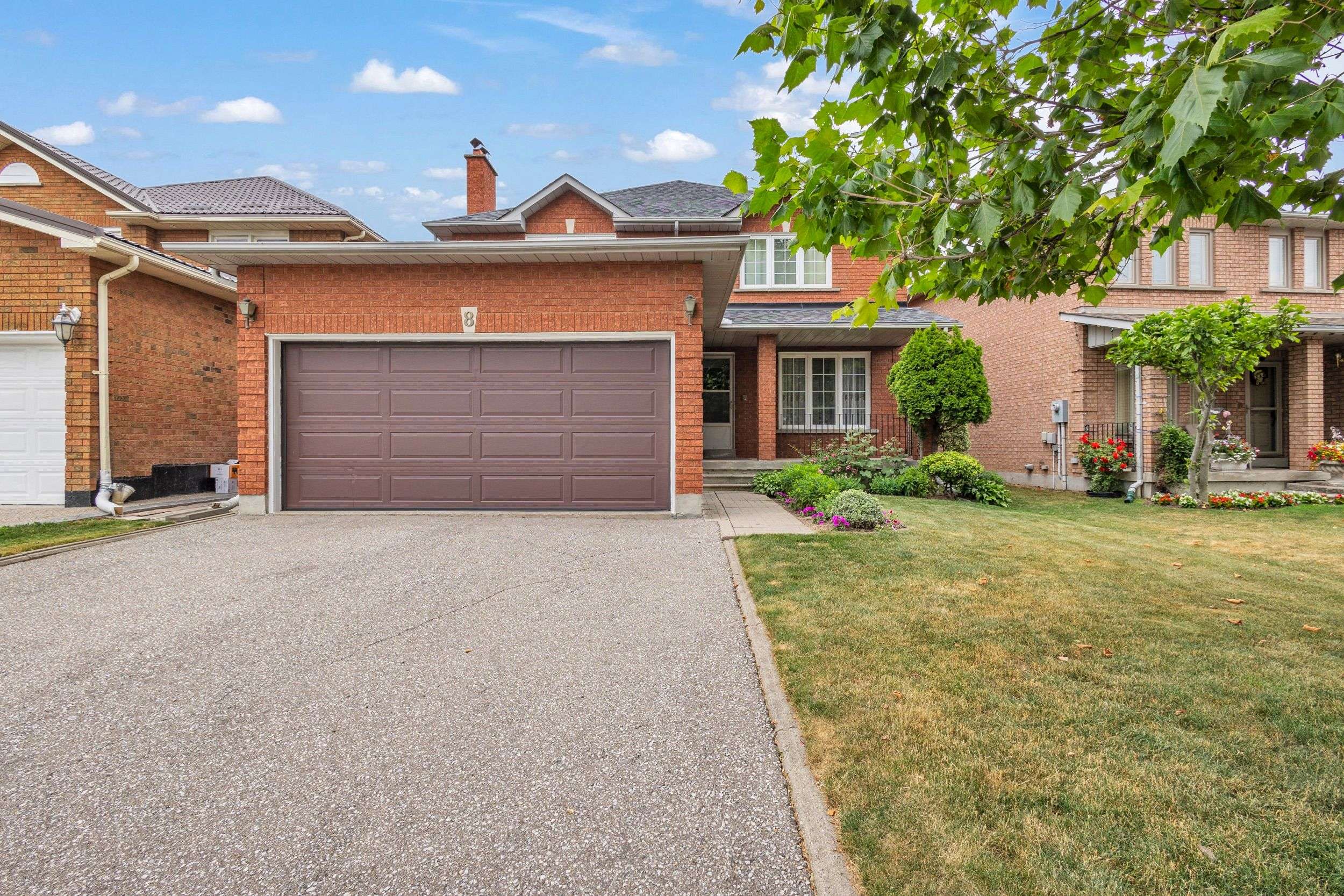8 Thoroughbred CRES Toronto W10, ON M9W 6X7
6 Beds
4 Baths
UPDATED:
Key Details
Property Type Single Family Home
Sub Type Detached
Listing Status Active
Purchase Type For Sale
Approx. Sqft 2000-2500
Subdivision West Humber-Clairville
MLS Listing ID W12287647
Style 2-Storey
Bedrooms 6
Annual Tax Amount $5,214
Tax Year 2024
Property Sub-Type Detached
Property Description
Location
State ON
County Toronto
Community West Humber-Clairville
Area Toronto
Rooms
Family Room Yes
Basement Finished
Kitchen 1
Separate Den/Office 2
Interior
Interior Features Other
Cooling None
Inclusions All Appliances
Exterior
Parking Features Private Double
Garage Spaces 2.0
Pool None
Roof Type Shingles
Lot Frontage 40.02
Lot Depth 107.64
Total Parking Spaces 6
Building
Foundation Concrete
Others
Senior Community Yes
Virtual Tour https://tour.pixelsperfectmedia.com/order/c0a2cecd-e282-436c-3a95-08ddbd46469b?branding=false





