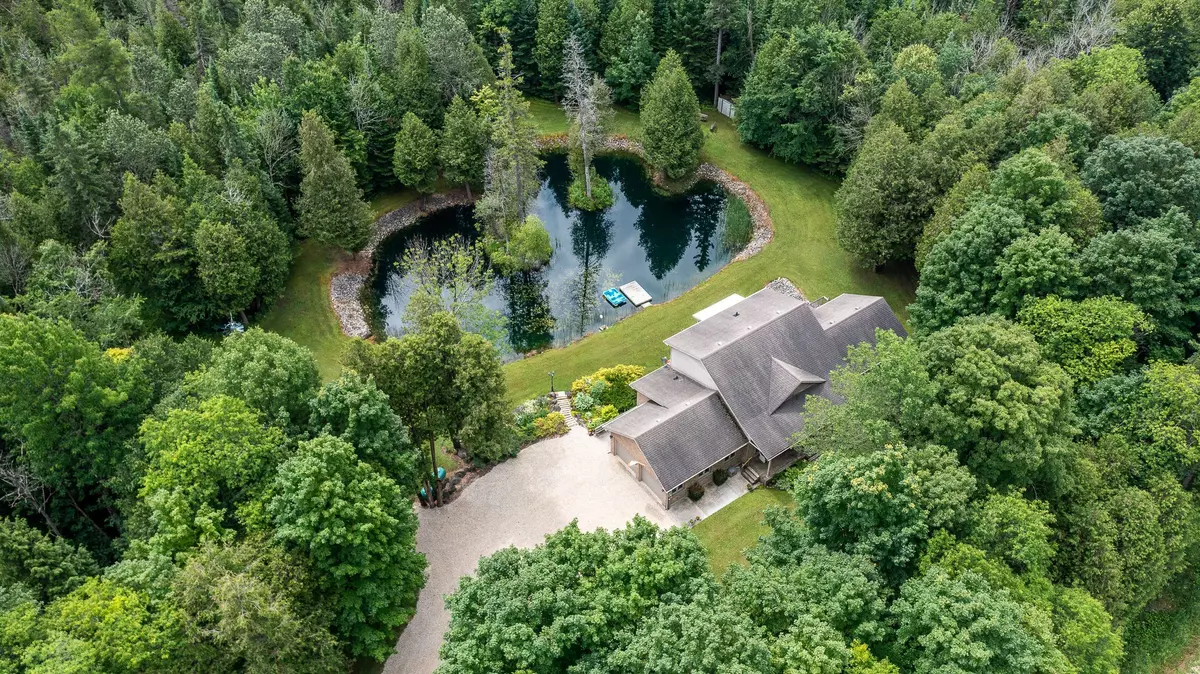360422 Road 160 N/A Grey Highlands, ON N0C 1E0
4 Beds
4 Baths
5 Acres Lot
UPDATED:
Key Details
Property Type Single Family Home
Sub Type Detached
Listing Status Pending
Purchase Type For Sale
Approx. Sqft 2000-2500
Subdivision Grey Highlands
MLS Listing ID X12287686
Style 2-Storey
Bedrooms 4
Building Age 16-30
Annual Tax Amount $7,020
Tax Year 2025
Lot Size 5.000 Acres
Property Sub-Type Detached
Property Description
Location
State ON
County Grey County
Community Grey Highlands
Area Grey County
Zoning RU, H
Rooms
Family Room Yes
Basement Finished with Walk-Out, Separate Entrance
Kitchen 1
Separate Den/Office 1
Interior
Interior Features Air Exchanger, Primary Bedroom - Main Floor
Cooling Central Air
Fireplaces Number 1
Fireplaces Type Propane, Living Room
Inclusions fridge, stove, washer, dryer, dishwasher
Exterior
Exterior Feature Deck, Landscaped, Privacy
Parking Features Private
Garage Spaces 2.0
Pool None
View Pond, Trees/Woods
Roof Type Asphalt Shingle
Lot Frontage 330.0
Lot Depth 662.0
Total Parking Spaces 12
Building
Foundation Concrete
Others
Senior Community Yes





