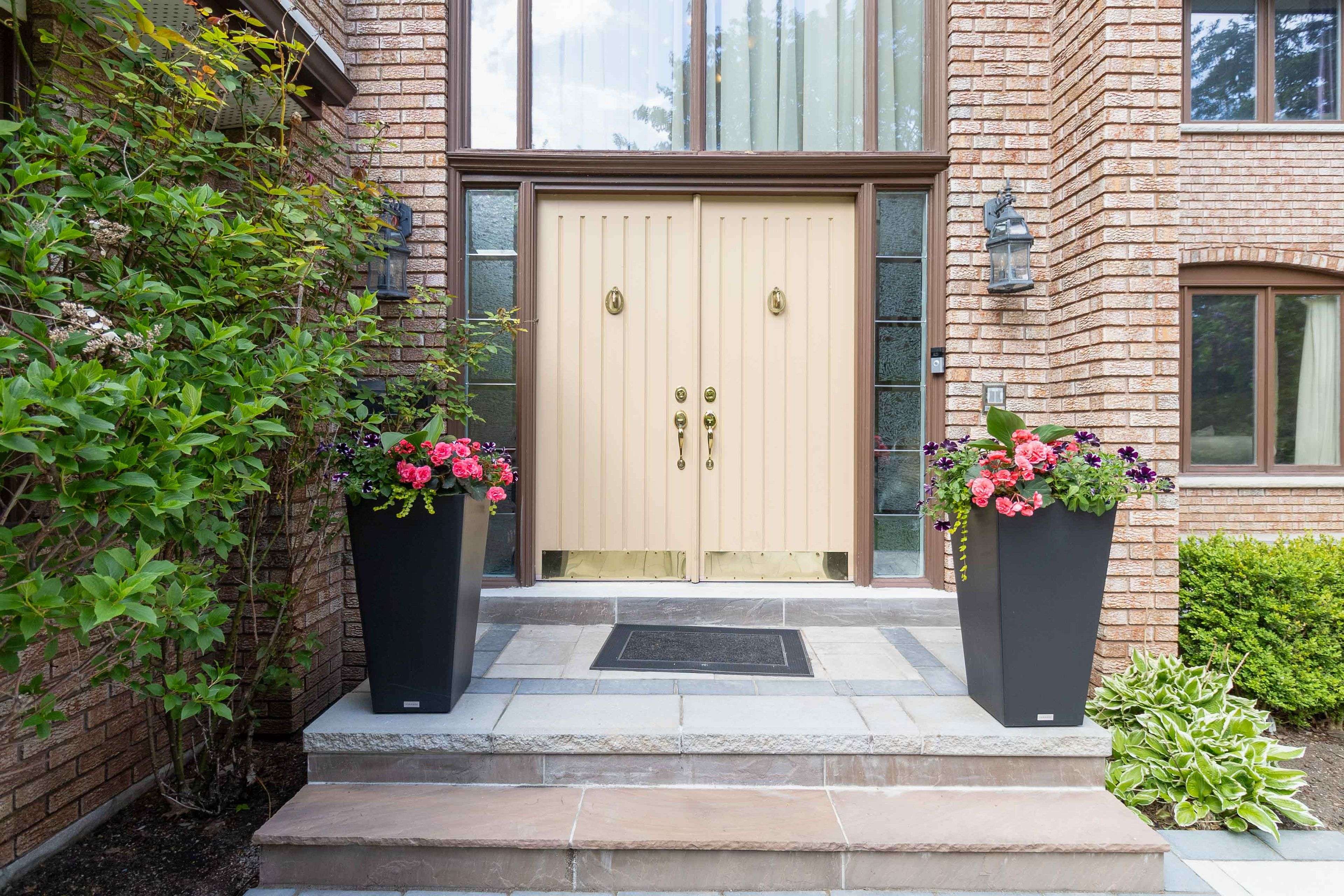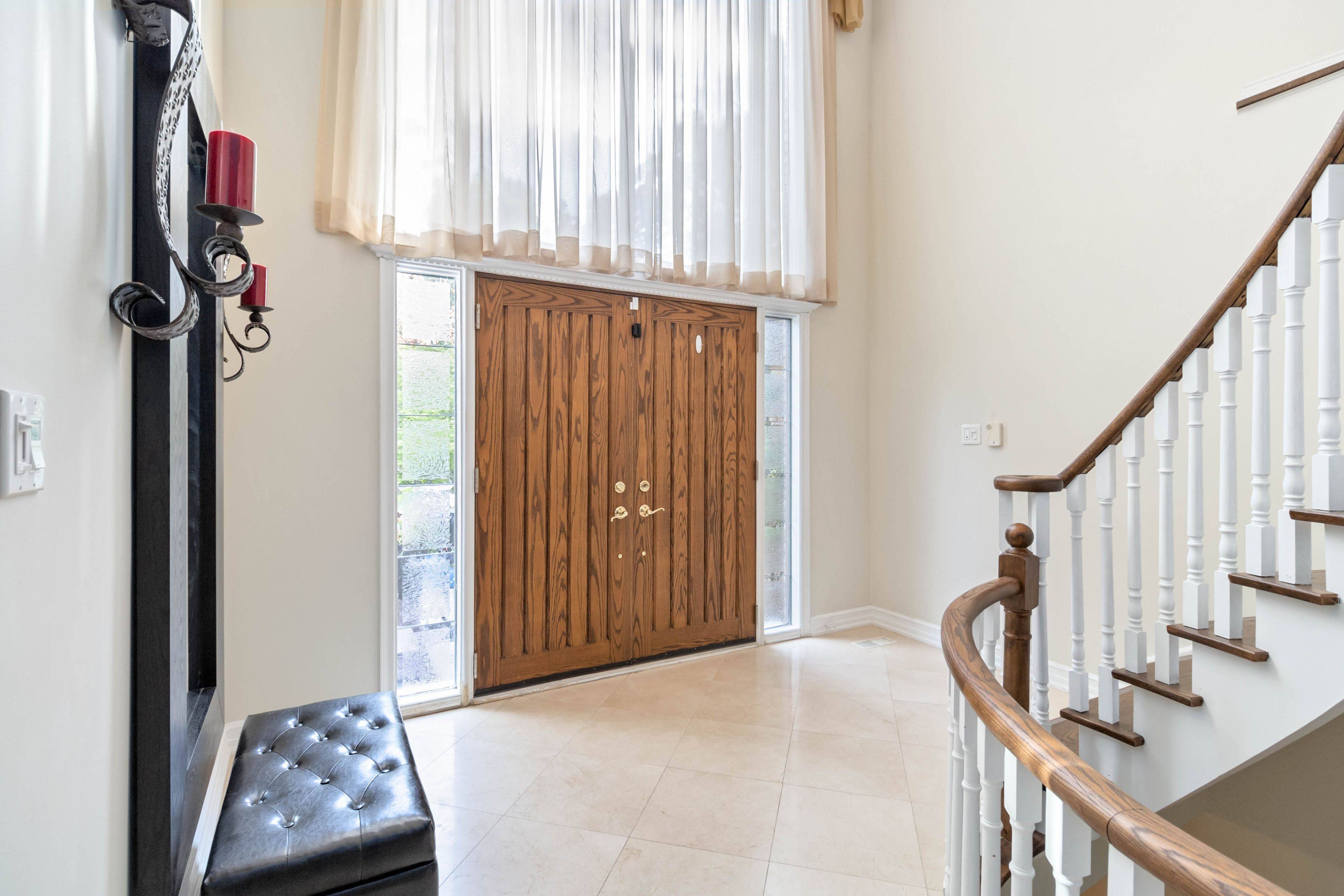1836 Friar Tuck CT Mississauga, ON L5K 2L4
5 Beds
4 Baths
UPDATED:
Key Details
Property Type Single Family Home
Sub Type Detached
Listing Status Active
Purchase Type For Rent
Approx. Sqft 2500-3000
Subdivision Sheridan
MLS Listing ID W12287366
Style 2-Storey
Bedrooms 5
Property Sub-Type Detached
Property Description
Location
State ON
County Peel
Community Sheridan
Area Peel
Rooms
Family Room Yes
Basement Finished, Separate Entrance
Kitchen 1
Separate Den/Office 1
Interior
Interior Features Auto Garage Door Remote, Carpet Free, Sauna
Cooling Central Air
Fireplaces Number 1
Inclusions New furnace and AC (2023), irrigation / sprinkler system, EV ready connection in garage (2023), newly installed interlocking (2023). All Elf's, Window Coverings, All Appliances, Curtains, electrical fixtures (lights, ceiling fans, etc), standing freezer in basement, EV electrical line to
Laundry Laundry Room
Exterior
Exterior Feature Paved Yard, Porch, Lawn Sprinkler System, Landscaped, Backs On Green Belt
Parking Features Private Double
Garage Spaces 2.0
Pool None
Roof Type Asphalt Shingle
Lot Frontage 67.13
Lot Depth 112.0
Total Parking Spaces 8
Building
Lot Description Irregular Lot
Foundation Concrete
Others
Senior Community Yes
Security Features Smoke Detector





