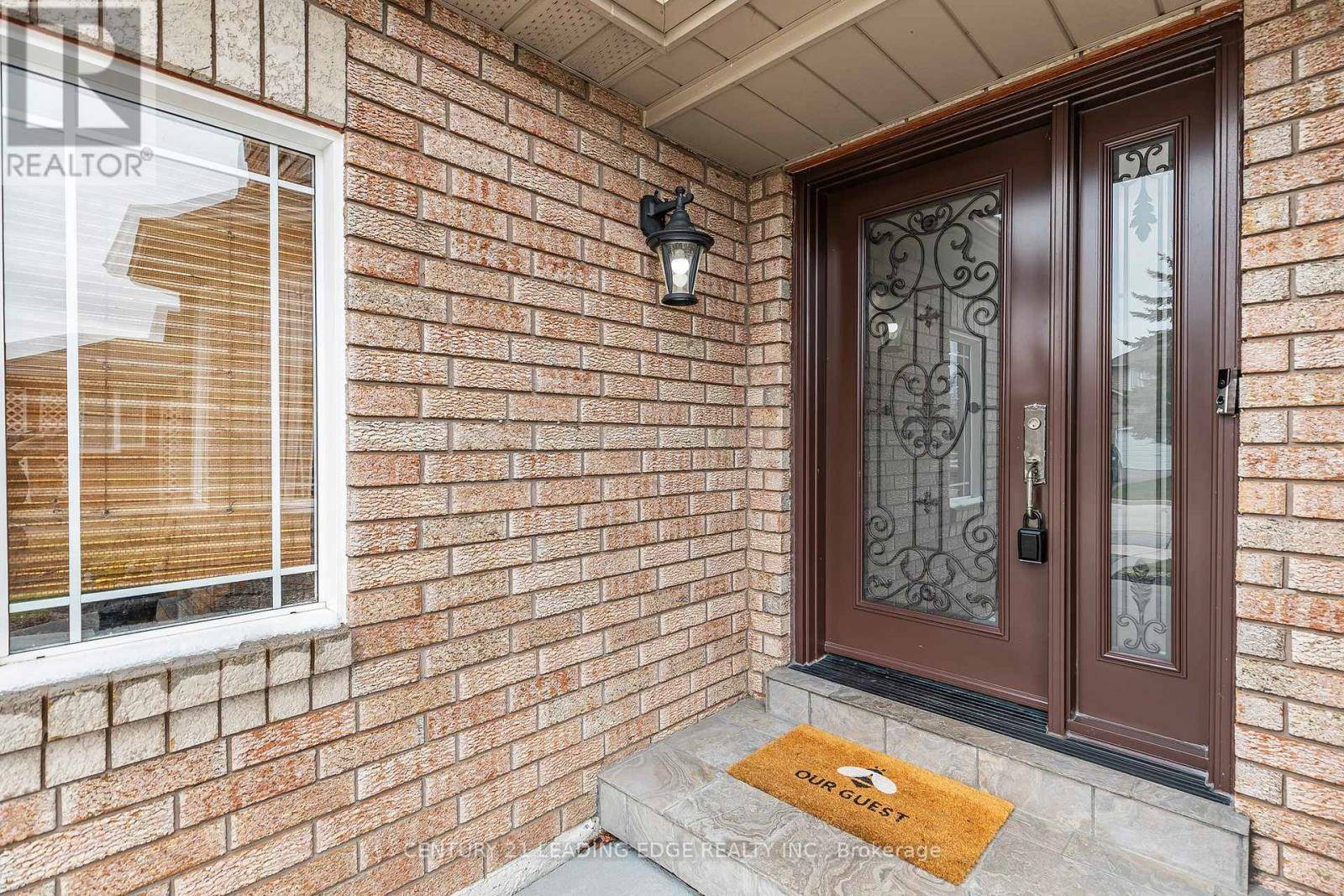53 FAIRWOOD DRIVE Georgina (keswick South), ON L4P3S2
4 Beds
4 Baths
2,000 SqFt
UPDATED:
Key Details
Property Type Single Family Home
Sub Type Freehold
Listing Status Active
Purchase Type For Sale
Square Footage 2,000 sqft
Price per Sqft $564
Subdivision Keswick South
MLS® Listing ID N12287009
Bedrooms 4
Half Baths 1
Property Sub-Type Freehold
Source Toronto Regional Real Estate Board
Property Description
Location
State ON
Rooms
Kitchen 1.0
Extra Room 1 Second level 6.4 m X 3.15 m Primary Bedroom
Extra Room 2 Second level 3.6 m X 3.25 m Bedroom 2
Extra Room 3 Second level 3.6 m X 3.25 m Bedroom 3
Extra Room 4 Second level 5.4 m X 4.35 m Bedroom 4
Extra Room 5 Ground level 4.85 m X 2.8 m Living room
Extra Room 6 Ground level 3.3 m X 2.8 m Dining room
Interior
Heating Forced air
Cooling Central air conditioning
Flooring Hardwood, Ceramic, Laminate
Fireplaces Number 2
Exterior
Parking Features Yes
View Y/N No
Total Parking Spaces 4
Private Pool No
Building
Lot Description Landscaped
Story 2
Sewer Sanitary sewer
Others
Ownership Freehold
Virtual Tour https://listings.wylieford.com/sites/velgoqw/unbranded






