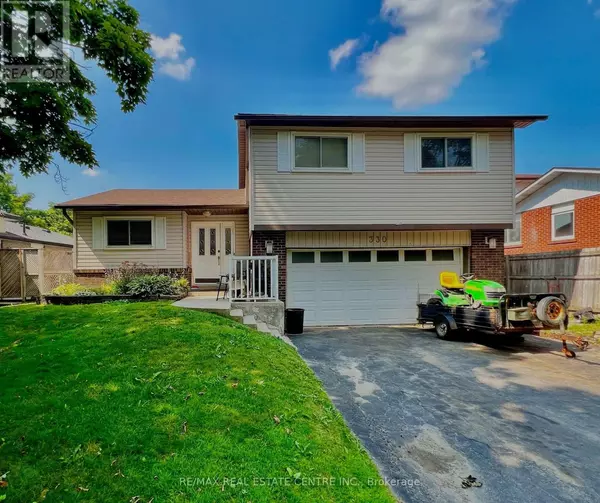330 SIMON STREET Shelburne, ON L9V2Y5
3 Beds
2 Baths
1,100 SqFt
UPDATED:
Key Details
Property Type Single Family Home
Sub Type Freehold
Listing Status Active
Purchase Type For Sale
Square Footage 1,100 sqft
Price per Sqft $681
Subdivision Shelburne
MLS® Listing ID X12286764
Bedrooms 3
Half Baths 1
Property Sub-Type Freehold
Source Toronto Regional Real Estate Board
Property Description
Location
State ON
Rooms
Kitchen 1.0
Extra Room 1 Lower level 3.73 m X 8.73 m Recreational, Games room
Extra Room 2 Lower level 1.98 m X 1.28 m Bathroom
Extra Room 3 Lower level 3.38 m X 4.96 m Laundry room
Extra Room 4 Main level 4.98 m X 3.01 m Kitchen
Extra Room 5 Main level 3.37 m X 3.76 m Dining room
Extra Room 6 Main level 6.08 m X 3.61 m Living room
Interior
Heating Forced air
Cooling Central air conditioning
Fireplaces Number 1
Fireplaces Type Free Standing Metal
Exterior
Parking Features Yes
Fence Fenced yard
View Y/N No
Total Parking Spaces 5
Private Pool Yes
Building
Sewer Sanitary sewer
Others
Ownership Freehold






