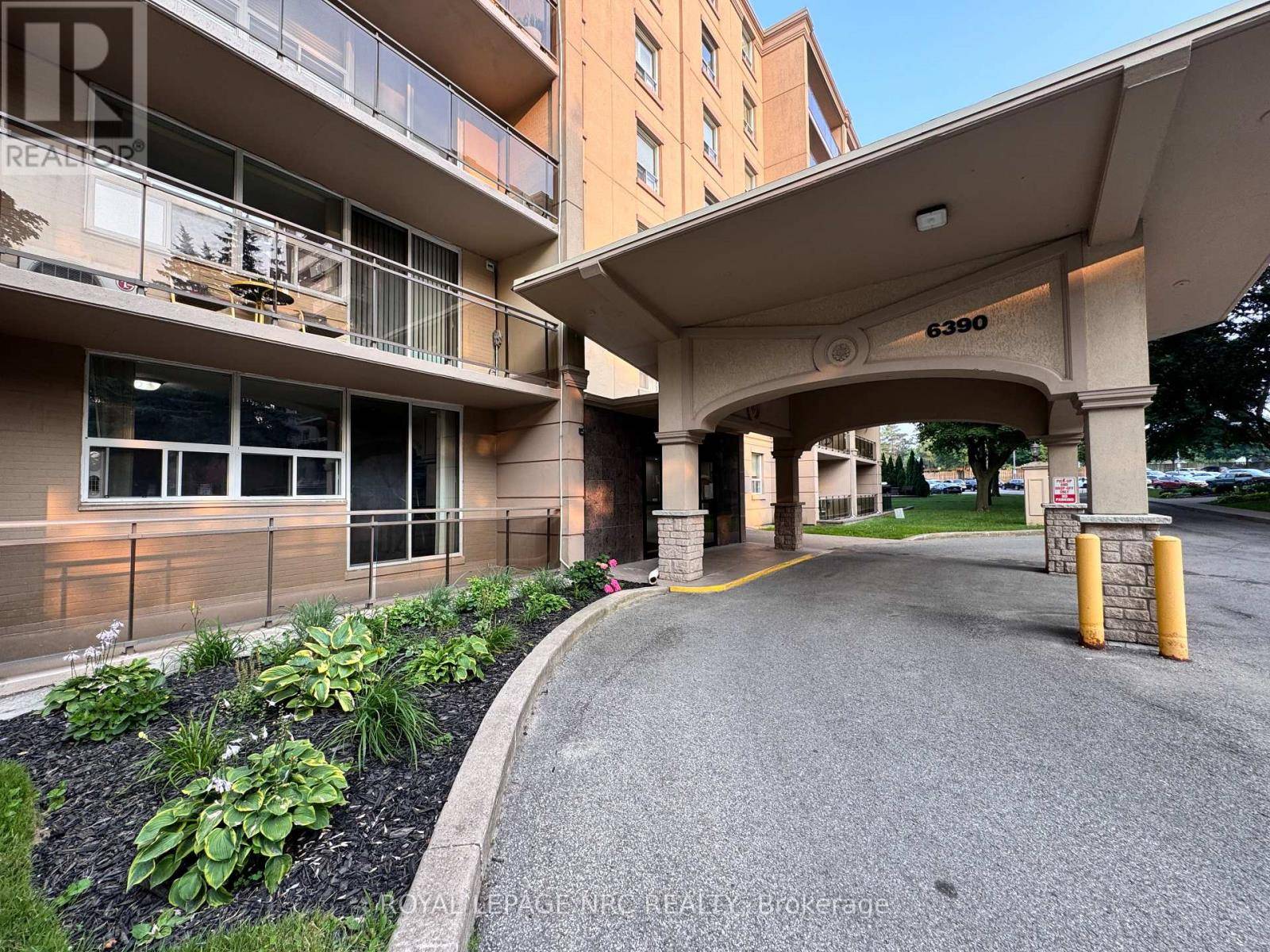6390 Huggins ST #101 Niagara Falls (stamford), ON L2J1H1
2 Beds
1 Bath
900 SqFt
UPDATED:
Key Details
Property Type Condo
Sub Type Condominium/Strata
Listing Status Active
Purchase Type For Sale
Square Footage 900 sqft
Price per Sqft $487
Subdivision 206 - Stamford
MLS® Listing ID X12286104
Bedrooms 2
Condo Fees $623/mo
Property Sub-Type Condominium/Strata
Source Niagara Association of REALTORS®
Property Description
Location
State ON
Rooms
Kitchen 1.0
Extra Room 1 Main level 5.49 m X 3.66 m Living room
Extra Room 2 Main level 4.27 m X 2.21 m Kitchen
Extra Room 3 Main level 3.76 m X 3.81 m Bedroom
Extra Room 4 Main level 2.59 m X 1.5 m Bathroom
Extra Room 5 Main level 1.83 m X 1.22 m Pantry
Extra Room 6 Main level 0.8 m X 0.91 m Laundry room
Interior
Heating Hot water radiator heat
Cooling Wall unit
Exterior
Parking Features No
Community Features Pet Restrictions
View Y/N No
Total Parking Spaces 1
Private Pool No
Others
Ownership Condominium/Strata






