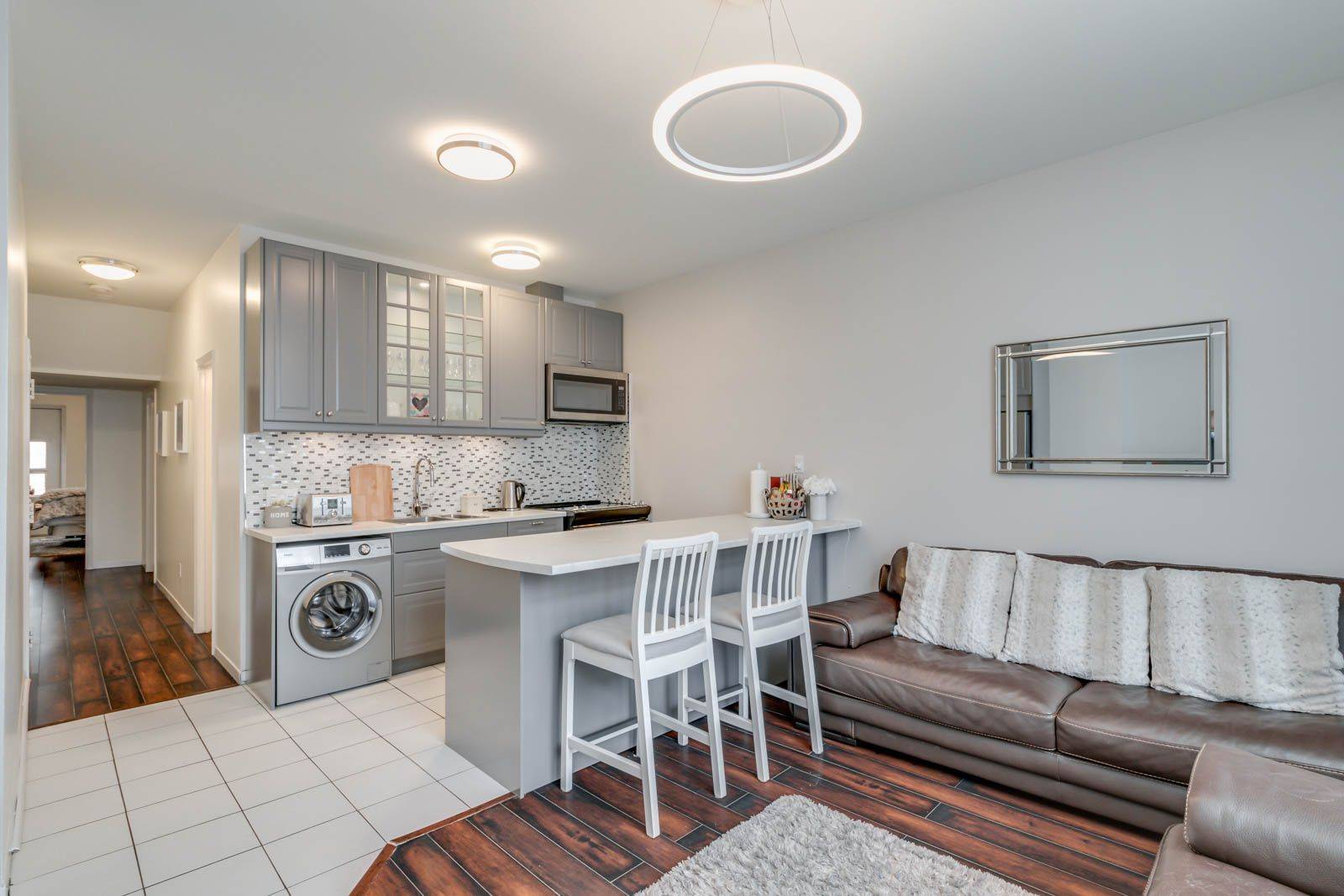REQUEST A TOUR If you would like to see this home without being there in person, select the "Virtual Tour" option and your advisor will contact you to discuss available opportunities.
In-PersonVirtual Tour
$ 2,500
New
520 Bloor ST W #2 Floor Toronto C02, ON M5S 1Y3
2 Beds
1 Bath
UPDATED:
Key Details
Property Type Multi-Family
Sub Type Triplex
Listing Status Active
Purchase Type For Rent
Approx. Sqft 700-1100
Subdivision Annex
MLS Listing ID C12286213
Style Apartment
Bedrooms 2
Building Age 31-50
Property Sub-Type Triplex
Property Description
Incredible location at Bathurst & Bloor, right in Toronto's vibrant Annex neighbourhood. This fully renovated 2-bedroom, 1-bath apartment blends modern living with historic charm. Features include a spacious layout and convenient ensuite laundry. Commuting is a breeze with the subway less than a 5-minute walk and the streetcar at your doorstep. With a Walk Score of 100, you're surrounded by Toronto's best restaurants, cafes, bars, and boutique shopping. Street parking available via city permit.
Location
State ON
County Toronto
Community Annex
Area Toronto
Rooms
Family Room No
Basement None
Kitchen 1
Interior
Interior Features Other
Cooling Central Air
Inclusions Ensuite Laundry, Stainless Steel Appliances. Huge Terrace For Entertaining. Parking Is Available Via City Permit.
Laundry In-Suite Laundry
Exterior
Parking Features None
Pool None
Roof Type Other
Building
Foundation Other
Others
Senior Community No
Listed by PROPERTY.CA INC.





