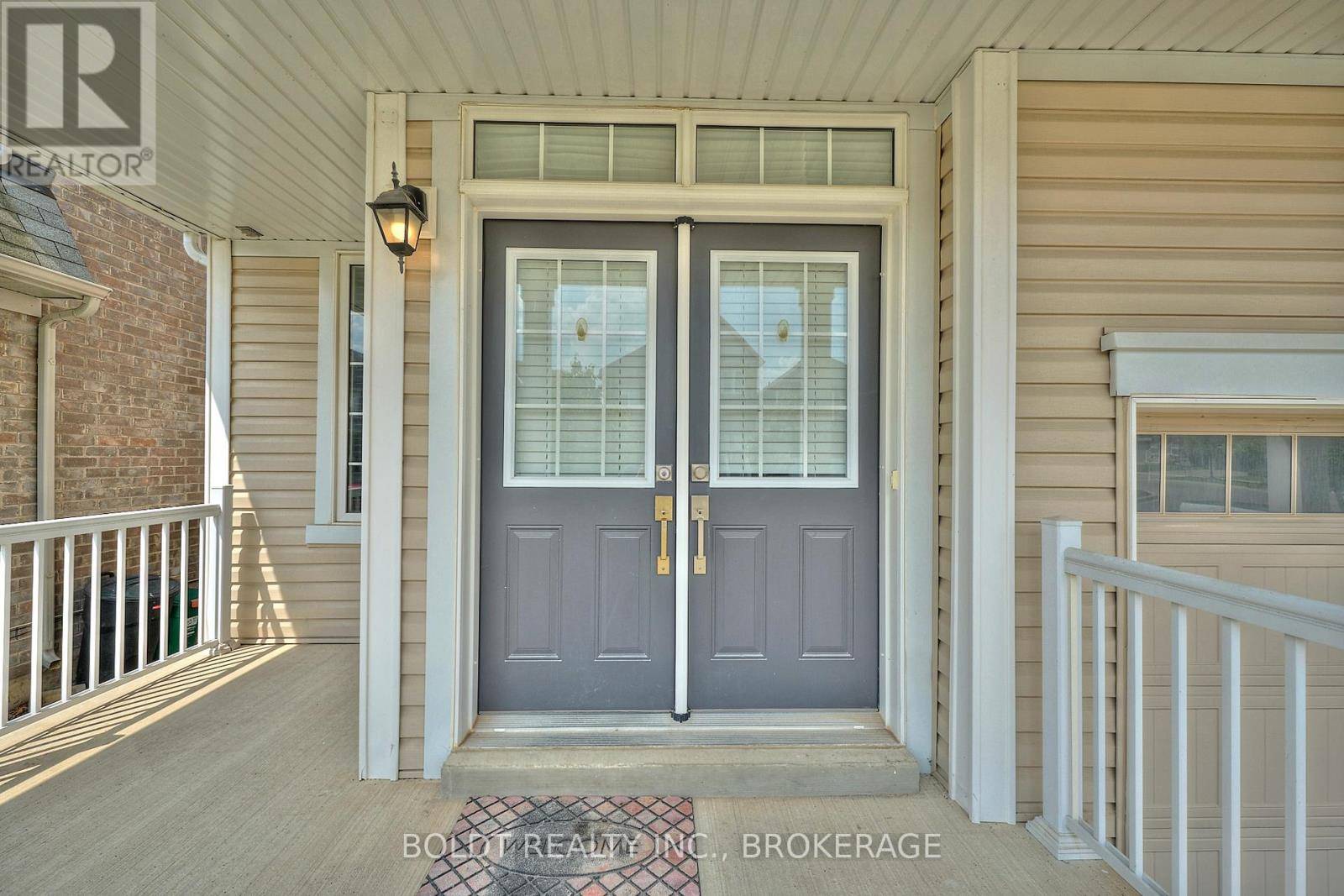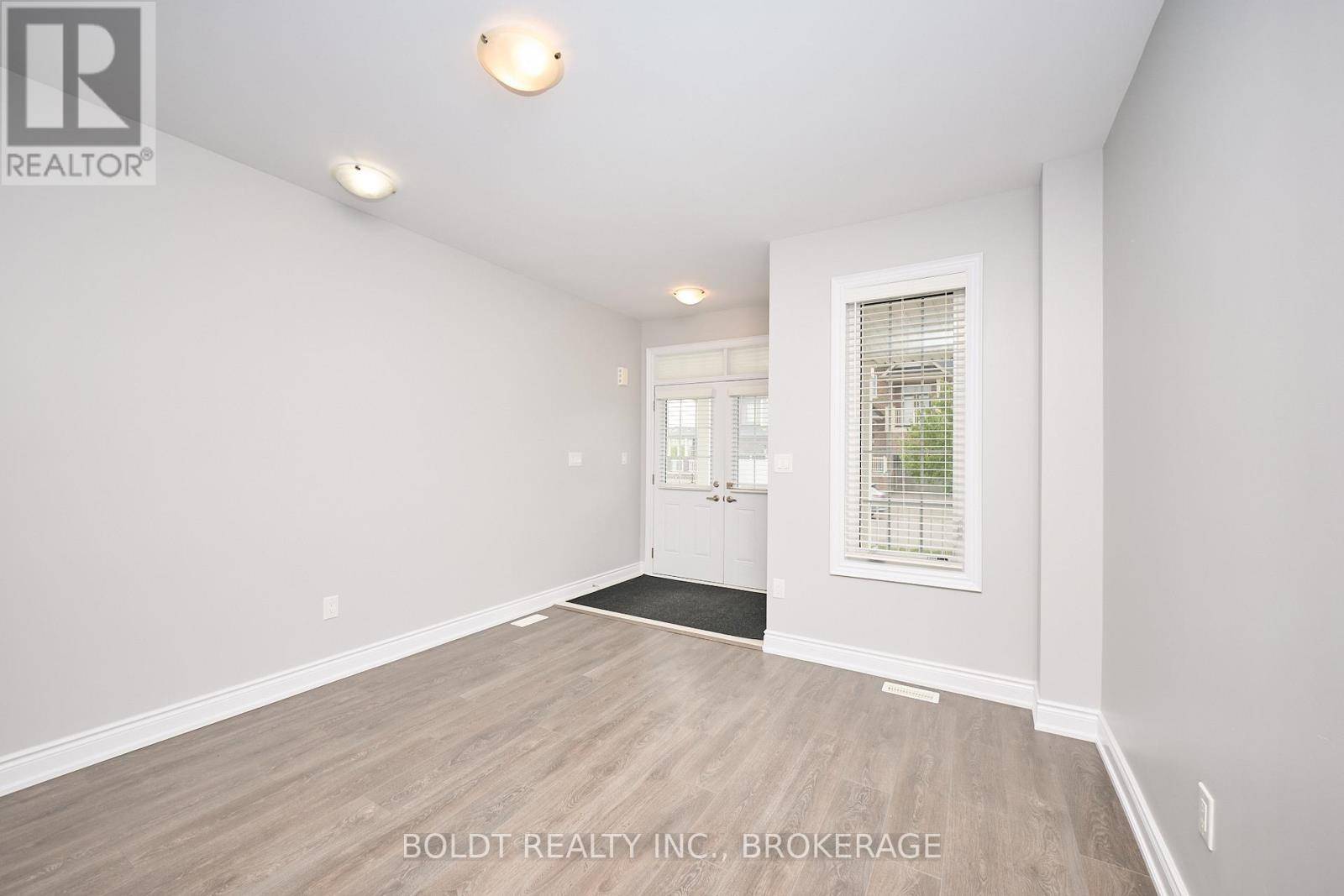3 HONEY COMB TRAIL Thorold (hurricane/merrittville), ON L3B5N5
4 Beds
3 Baths
1,500 SqFt
UPDATED:
Key Details
Property Type Single Family Home
Sub Type Freehold
Listing Status Active
Purchase Type For Rent
Square Footage 1,500 sqft
Subdivision 562 - Hurricane/Merrittville
MLS® Listing ID X12285398
Bedrooms 4
Half Baths 1
Property Sub-Type Freehold
Source Niagara Association of REALTORS®
Property Description
Location
State ON
Rooms
Kitchen 1.0
Extra Room 1 Second level 3.17 m X 2.74 m Bedroom
Extra Room 2 Second level 3.17 m X 3.25 m Bedroom
Extra Room 3 Second level 3.2 m X 2.9 m Bedroom
Extra Room 4 Second level 4.88 m X 3.66 m Bedroom
Extra Room 5 Main level 3.56 m X 3.96 m Great room
Extra Room 6 Main level 3.56 m X 5.49 m Living room
Interior
Heating Forced air
Cooling Central air conditioning
Exterior
Parking Features Yes
View Y/N No
Total Parking Spaces 2
Private Pool No
Building
Story 2
Sewer Sanitary sewer
Others
Ownership Freehold
Acceptable Financing Monthly
Listing Terms Monthly






