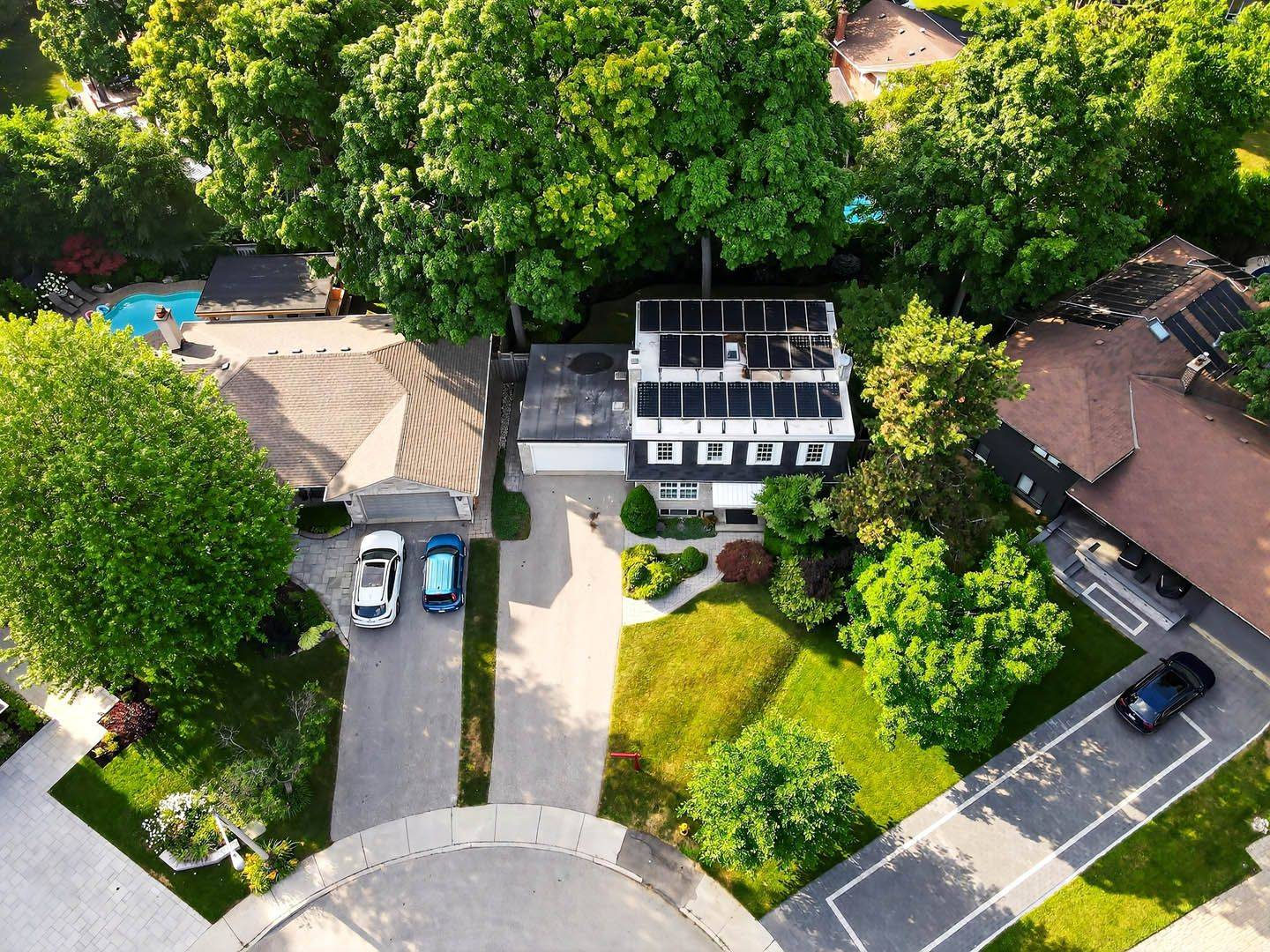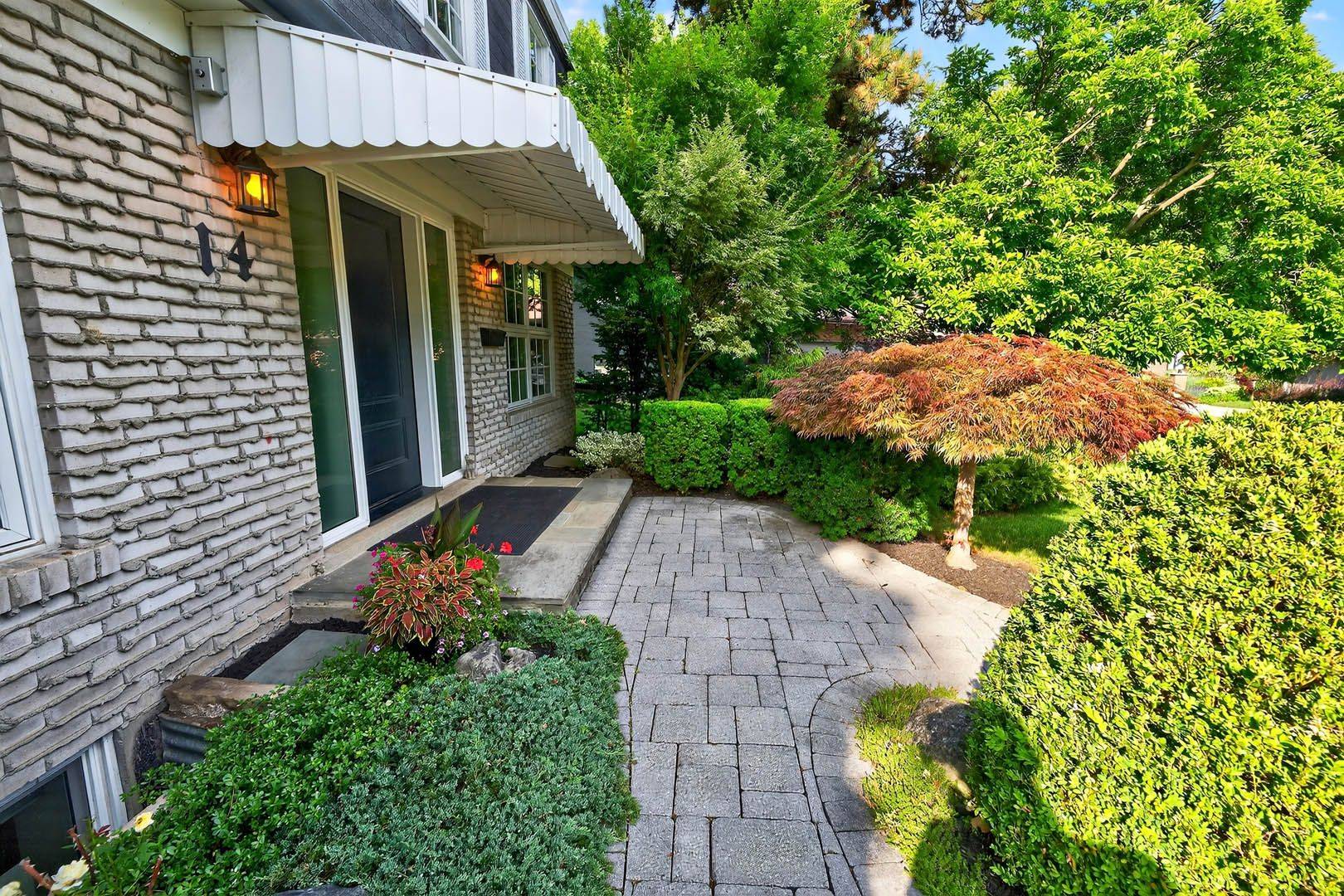14 Cosway CT Toronto W08, ON M9C 2G3
4 Beds
4 Baths
UPDATED:
Key Details
Property Type Single Family Home
Sub Type Detached
Listing Status Active
Purchase Type For Sale
Approx. Sqft 1500-2000
Subdivision Markland Wood
MLS Listing ID W12285422
Style 2-Storey
Bedrooms 4
Annual Tax Amount $7,133
Tax Year 2025
Property Sub-Type Detached
Property Description
Location
State ON
County Toronto
Community Markland Wood
Area Toronto
Rooms
Family Room Yes
Basement Finished
Kitchen 1
Interior
Interior Features On Demand Water Heater, Solar Owned, Water Heater Owned
Cooling Central Air
Fireplaces Number 2
Fireplaces Type Wood, Rec Room, Living Room
Inclusions Fridge, Stove, Microwave, washer, Dryer, all Elfs , All window Covering, Tankless on demand water heater owned.
Exterior
Garage Spaces 2.0
Pool None
Roof Type Asphalt Shingle,Solar
Lot Frontage 35.29
Lot Depth 114.5
Total Parking Spaces 6
Building
Foundation Concrete Block
Others
Senior Community Yes
Virtual Tour https://westbluemedia.com/0725/14cosway_.html





