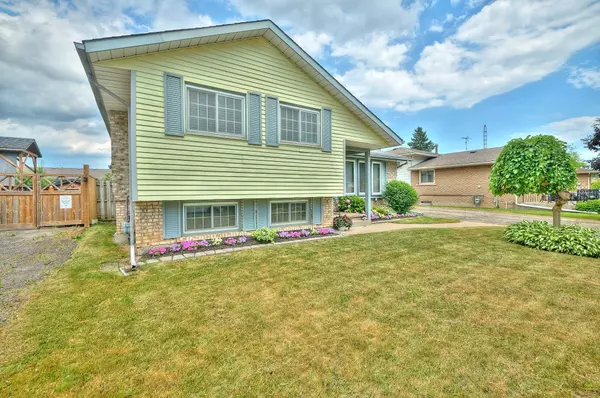REQUEST A TOUR If you would like to see this home without being there in person, select the "Virtual Tour" option and your agent will contact you to discuss available opportunities.
In-PersonVirtual Tour
$ 619,900
Est. payment /mo
Pending
3032 Olden AVE Niagara Falls, ON L2J 3T7
3 Beds
2 Baths
UPDATED:
Key Details
Property Type Single Family Home
Sub Type Detached
Listing Status Pending
Purchase Type For Sale
Approx. Sqft 1100-1500
Subdivision 207 - Casey
MLS Listing ID X12284886
Style Sidesplit 4
Bedrooms 3
Building Age 31-50
Annual Tax Amount $4,337
Tax Year 2025
Property Sub-Type Detached
Property Description
Welcome Home! This lovingly cared for home is located in prime northend Niagara! Features include 3 bedrooms, 2 bathrooms, carpet free with professionally installed flooring, open concept updated kitchen and dining, clean and in move-in condition. Familyroom with fireplace is warm and inviting and an additional fourth level for storage is a bonus! Gas line for bbq, huge lot and so much more! This home is a must see!
Location
State ON
County Niagara
Community 207 - Casey
Area Niagara
Zoning R1D
Rooms
Family Room Yes
Basement Full
Kitchen 1
Interior
Interior Features Carpet Free
Cooling Central Air
Fireplaces Number 1
Fireplaces Type Family Room, Wood
Inclusions Refridgerator, stove, washer, dryer, garden shed
Exterior
Pool None
Roof Type Asphalt Shingle
Lot Frontage 60.0
Lot Depth 120.0
Total Parking Spaces 6
Building
Foundation Poured Concrete
Others
Senior Community No
ParcelsYN No
Listed by Century 21 Heritage House LTD





