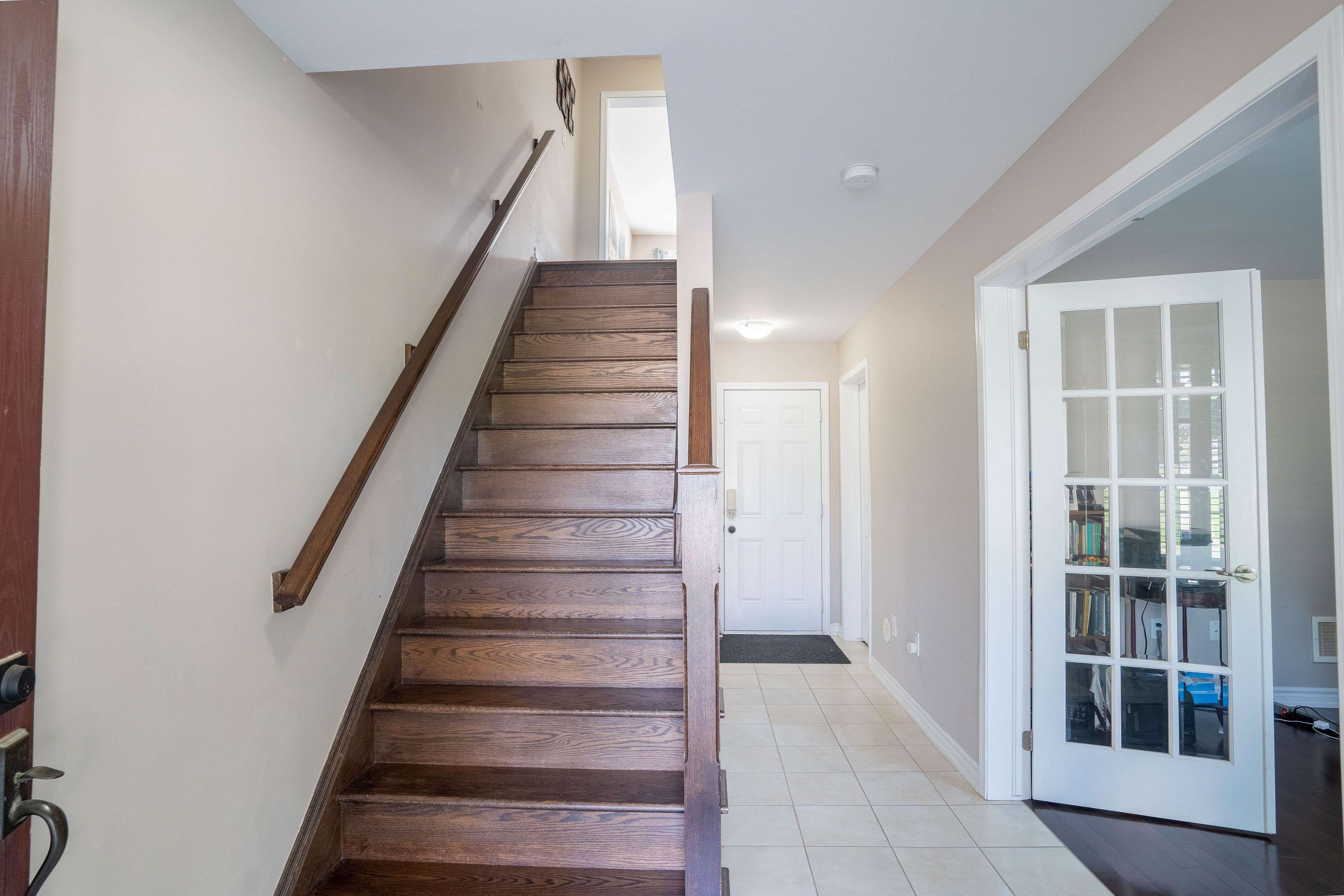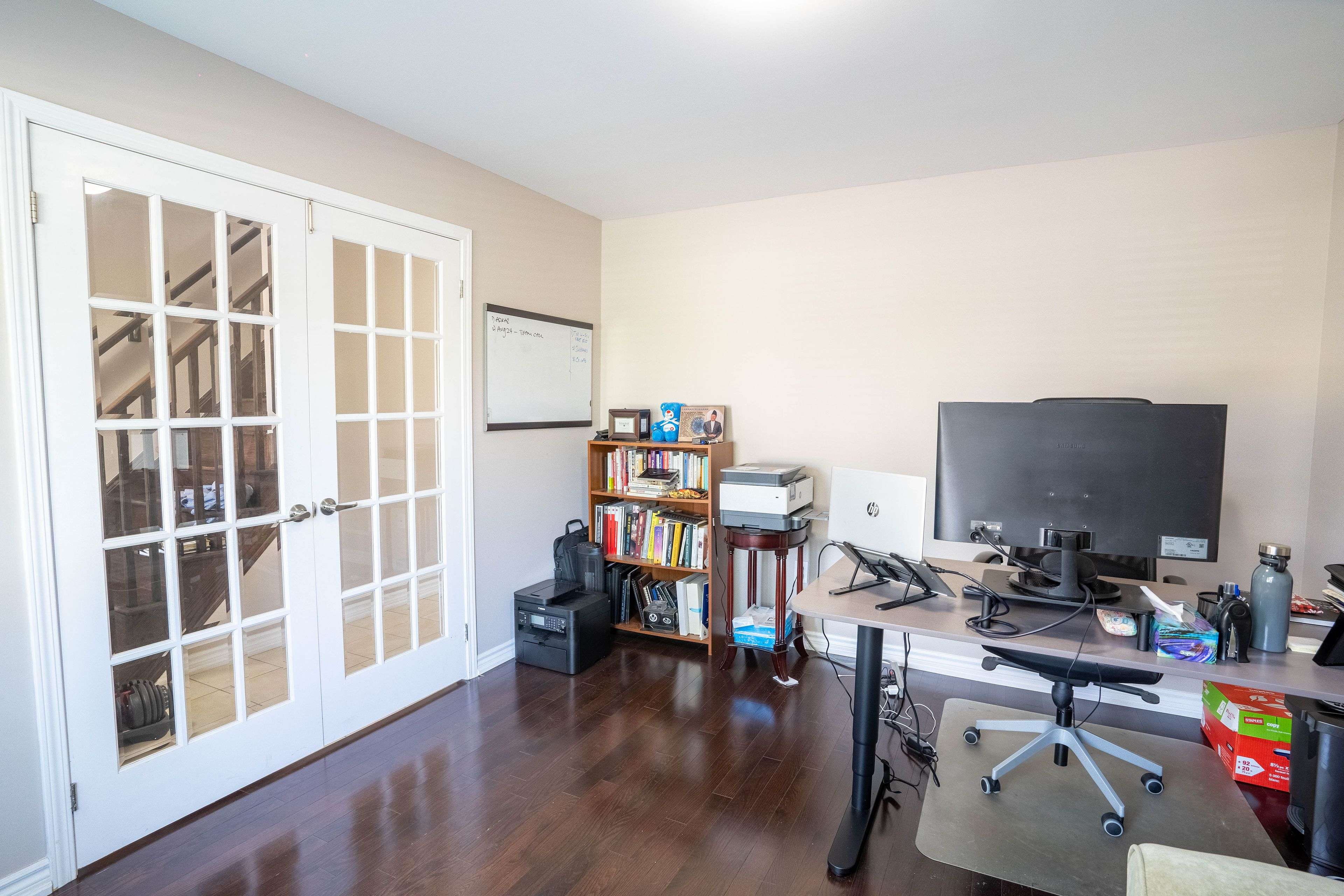250 Ellen Davidson DR Oakville, ON L6M 0V2
3 Beds
3 Baths
UPDATED:
Key Details
Property Type Condo, Townhouse
Sub Type Att/Row/Townhouse
Listing Status Active
Purchase Type For Rent
Approx. Sqft 1100-1500
Subdivision 1008 - Go Glenorchy
MLS Listing ID W12284677
Style 3-Storey
Bedrooms 3
Building Age 6-15
Property Sub-Type Att/Row/Townhouse
Property Description
Location
State ON
County Halton
Community 1008 - Go Glenorchy
Area Halton
Rooms
Family Room No
Basement None
Kitchen 1
Interior
Interior Features Carpet Free
Cooling Central Air
Inclusions Stainless Steel Fridge, Stainless Steel Stove, Built-In Stainless Steel Dishwasher, Over hood Vent, Washer & Dryer. All window coverings, curtain rods and mirrors. All electric light fixtures & Central Air Conditioning.
Laundry Ensuite
Exterior
Parking Features None
Garage Spaces 2.0
Pool None
Roof Type Asphalt Shingle
Lot Frontage 19.85
Lot Depth 60.7
Total Parking Spaces 2
Building
Foundation Unknown
Others
Senior Community Yes





