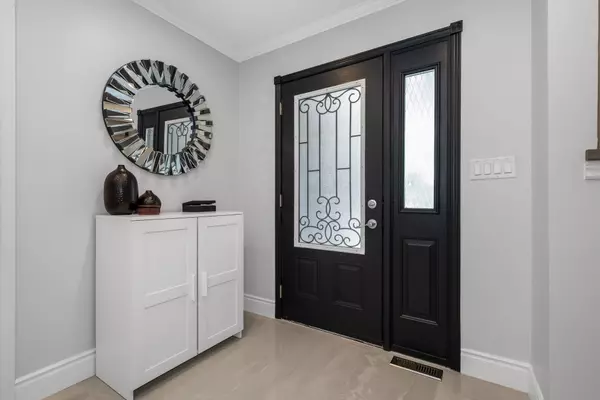GET MORE INFORMATION
We respect your privacy! Your information WILL NOT BE SHARED, SOLD, or RENTED to anyone, for any reason outside the course of normal real estate exchange. By submitting, you agree to our Terms of Use and Privacy Policy.
$ 720,000
$ 749,000 3.9%
Est. payment /mo
Sold on 07/25/2025
6783 Buckingham DR Niagara Falls, ON L2H 2S3
5 Beds
2 Baths
UPDATED:
Key Details
Sold Price $720,000
Property Type Single Family Home
Sub Type Detached
Listing Status Sold
Purchase Type For Sale
Approx. Sqft 1100-1500
Subdivision 218 - West Wood
MLS Listing ID X12284418
Sold Date 07/25/25
Style Bungalow-Raised
Bedrooms 5
Building Age 16-30
Annual Tax Amount $5,088
Tax Year 2025
Property Sub-Type Detached
Property Description
Welcome to your charming 3-bedroom detached raised bungalow, conveniently located close to the stunning Niagara Falls! This spacious 1400 sf, open concept home boasts 2 full bathrooms, along with 2 extra bedrooms perfect for guests or a growing family. Step inside to discover a modern kitchen with sleek finishes, designed for both functionality and style. The open concept living area provides a seamless flow, perfect for entertaining guests or you can go to the lower level recreation room to enjoy cozy family nights by the fireplace or watch movies and play board games. Outside, you'll find a large backyard, offering ample space to enjoy the outdoors, do some gardening, host BBQs, or simply unwind in your own private oasis. Don't miss the opportunity to make this gem your own. Close to schools, shopping mall, public transit, Hwy, community center and restaurants
Location
State ON
County Niagara
Community 218 - West Wood
Area Niagara
Rooms
Family Room No
Basement Finished
Kitchen 1
Separate Den/Office 2
Interior
Interior Features Other
Cooling Central Air
Exterior
Parking Features Private
Garage Spaces 2.0
Pool None
Roof Type Asphalt Shingle
Lot Frontage 60.0
Lot Depth 120.0
Total Parking Spaces 6
Building
Foundation Not Applicable
Others
Senior Community Yes
Listed by IPRO REALTY LTD.





