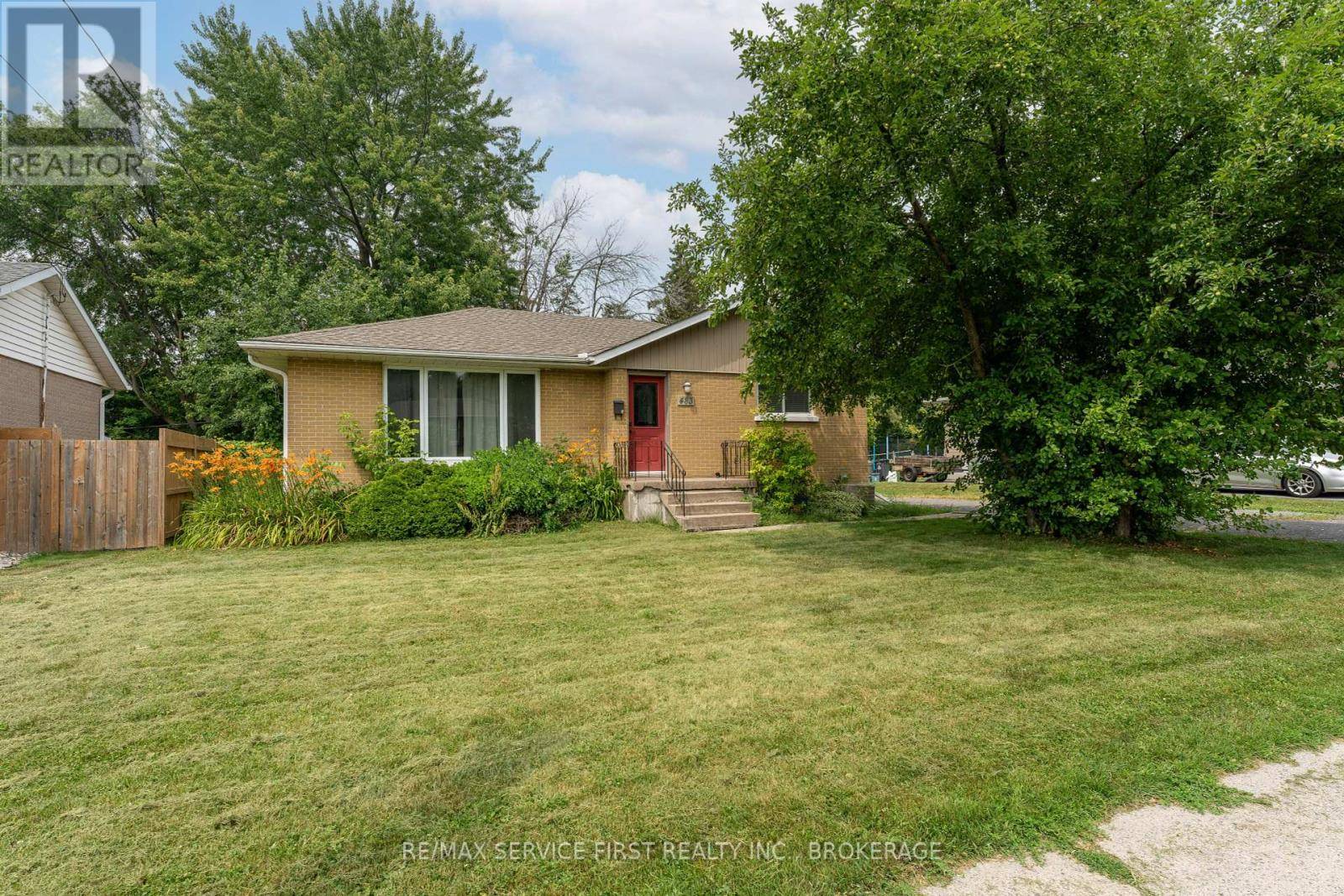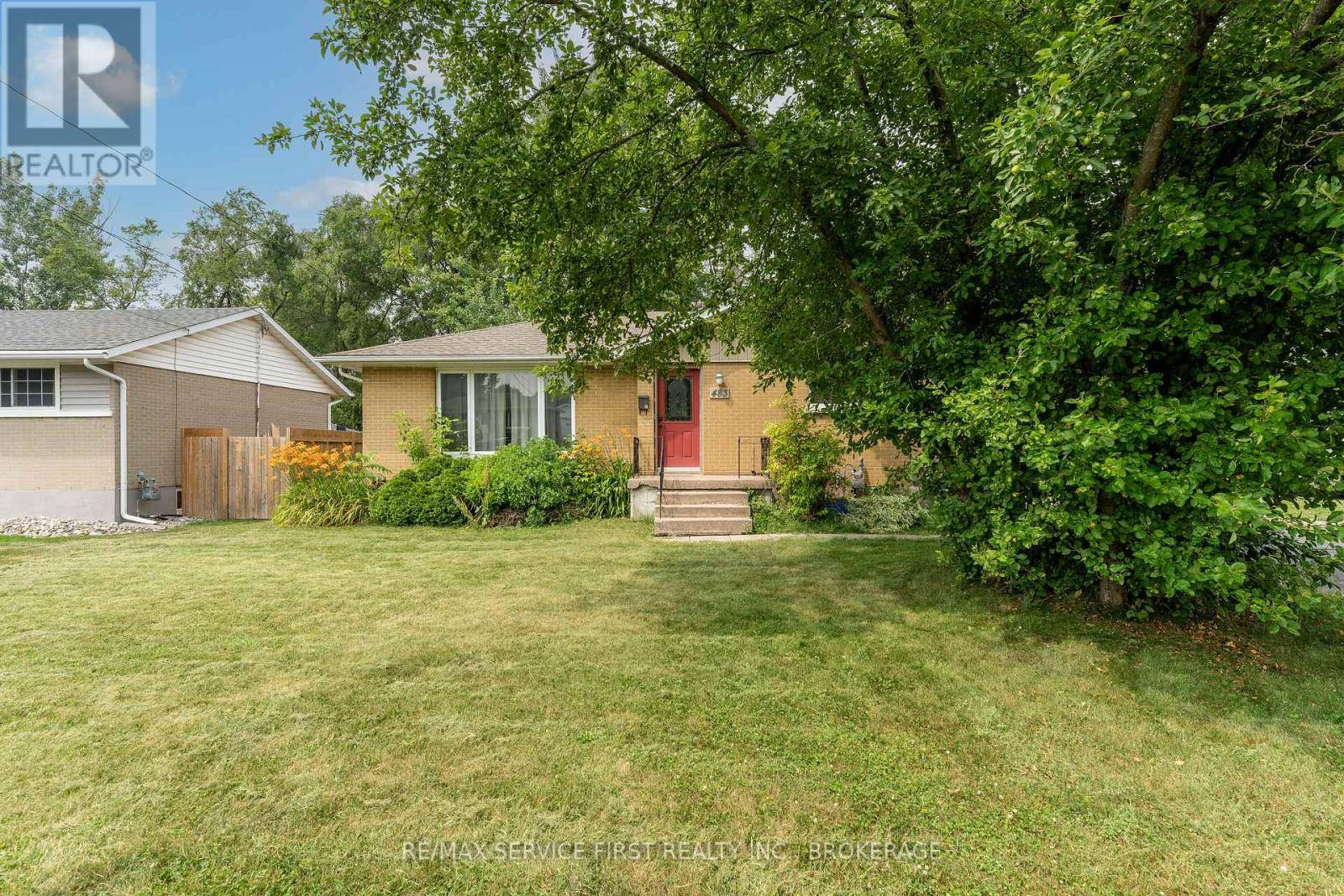483 MCEWEN DRIVE Kingston (city Southwest), ON K7M3W6
5 Beds
2 Baths
700 SqFt
UPDATED:
Key Details
Property Type Single Family Home
Sub Type Freehold
Listing Status Active
Purchase Type For Sale
Square Footage 700 sqft
Price per Sqft $757
Subdivision 28 - City Southwest
MLS® Listing ID X12283492
Style Bungalow
Bedrooms 5
Property Sub-Type Freehold
Source Kingston & Area Real Estate Association
Property Description
Location
State ON
Rooms
Kitchen 2.0
Extra Room 1 Basement 3.58 m X 2.01 m Laundry room
Extra Room 2 Basement 3.4 m X 2.85 m Office
Extra Room 3 Basement 4.93 m X 6.21 m Recreational, Games room
Extra Room 4 Basement 3.68 m X 2.85 m Utility room
Extra Room 5 Basement 2.32 m X 2.45 m Bathroom
Extra Room 6 Basement 2.42 m X 2.99 m Bedroom
Interior
Heating Forced air
Cooling Central air conditioning
Exterior
Parking Features No
Community Features School Bus
View Y/N No
Total Parking Spaces 2
Private Pool No
Building
Story 1
Sewer Sanitary sewer
Architectural Style Bungalow
Others
Ownership Freehold
Virtual Tour https://youriguide.com/483_mcewen_dr_kingston_on/






