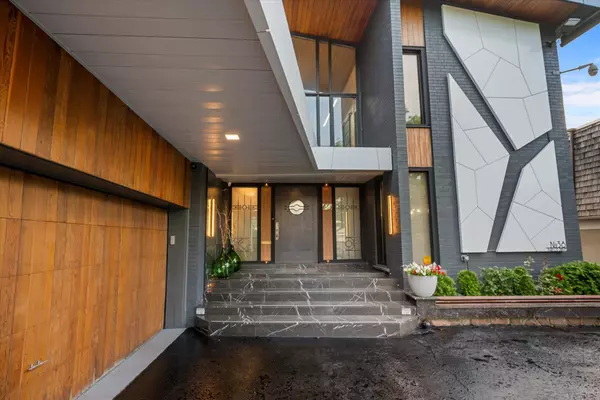38 Purdon DR Toronto C06, ON M3H 4X1
7 Beds
5 Baths
UPDATED:
Key Details
Property Type Single Family Home
Sub Type Detached
Listing Status Active
Purchase Type For Sale
Approx. Sqft 2500-3000
Subdivision Bathurst Manor
MLS Listing ID C12284067
Style 2 1/2 Storey
Bedrooms 7
Annual Tax Amount $8,440
Tax Year 2024
Property Sub-Type Detached
Property Description
Location
State ON
County Toronto
Community Bathurst Manor
Area Toronto
Rooms
Family Room Yes
Basement Finished with Walk-Out, Finished
Kitchen 2
Separate Den/Office 2
Interior
Interior Features Atrium, Auto Garage Door Remote, Built-In Oven, Carpet Free, Central Vacuum, Countertop Range, Generator - Full, In-Law Suite, Intercom, On Demand Water Heater, Sauna, Separate Heating Controls, Storage, Sump Pump, Upgraded Insulation, Ventilation System, Water Heater, Workbench
Cooling Central Air
Fireplaces Number 2
Fireplaces Type Wood, Electric
Inclusions BlueStar 36" gas range, AEG & Fulgor Milano wall ovens, AEG & GE dishwashers, CAFÉ fridge/freezer, Miele & European range hoods, 2 microwaves, washer & dryer. RBI hydronic heating (3 zones), 2 A/C units, 17kW backup generator, power-vented boilers. Custom wood cabinetry, sauna, whirlpool tub, retractable awning, LED accent lighting (interior/exterior), landscape lighting, automated irrigation (6-zone). Chamberlain Wi-Fi garage opener, Blink doorbell cam, built-in BBQ (gas line), rain-fed waterfall feature with recirculating stream. All built-in shelving, wardrobes, laundry chute, and lighting fixtures.Included at no extra cost: architectural concept plans, completed garden suite feasibility study, and engineering drawings for the covered all-season pool (older version; no permit issued).
Exterior
Garage Spaces 2.0
Pool None
View Creek/Stream
Roof Type Membrane
Lot Frontage 60.0
Lot Depth 200.0
Total Parking Spaces 10
Building
Foundation Brick, Concrete
Sewer Municipal Available
Others
Senior Community Yes





