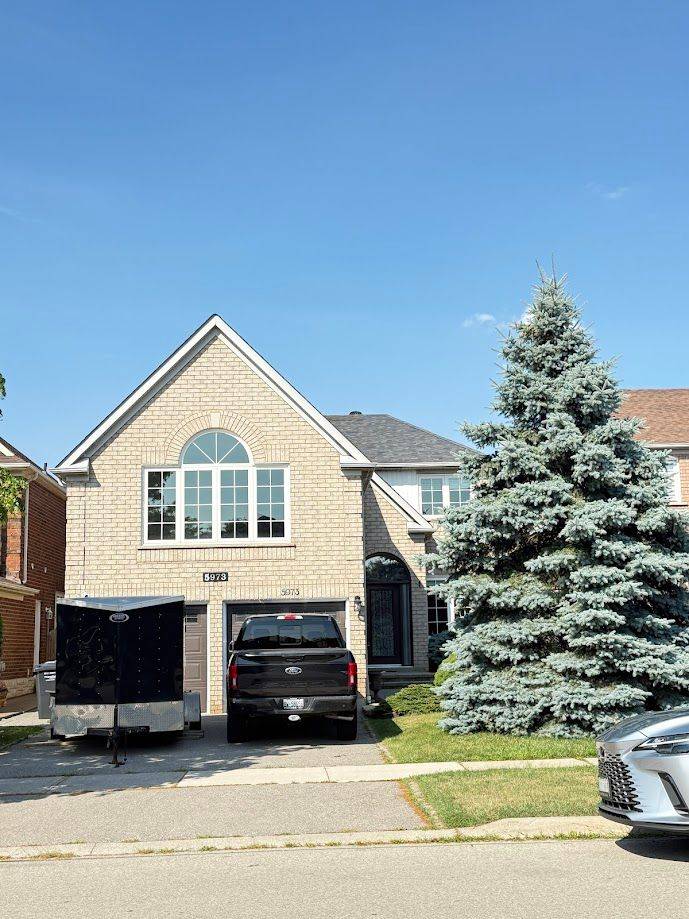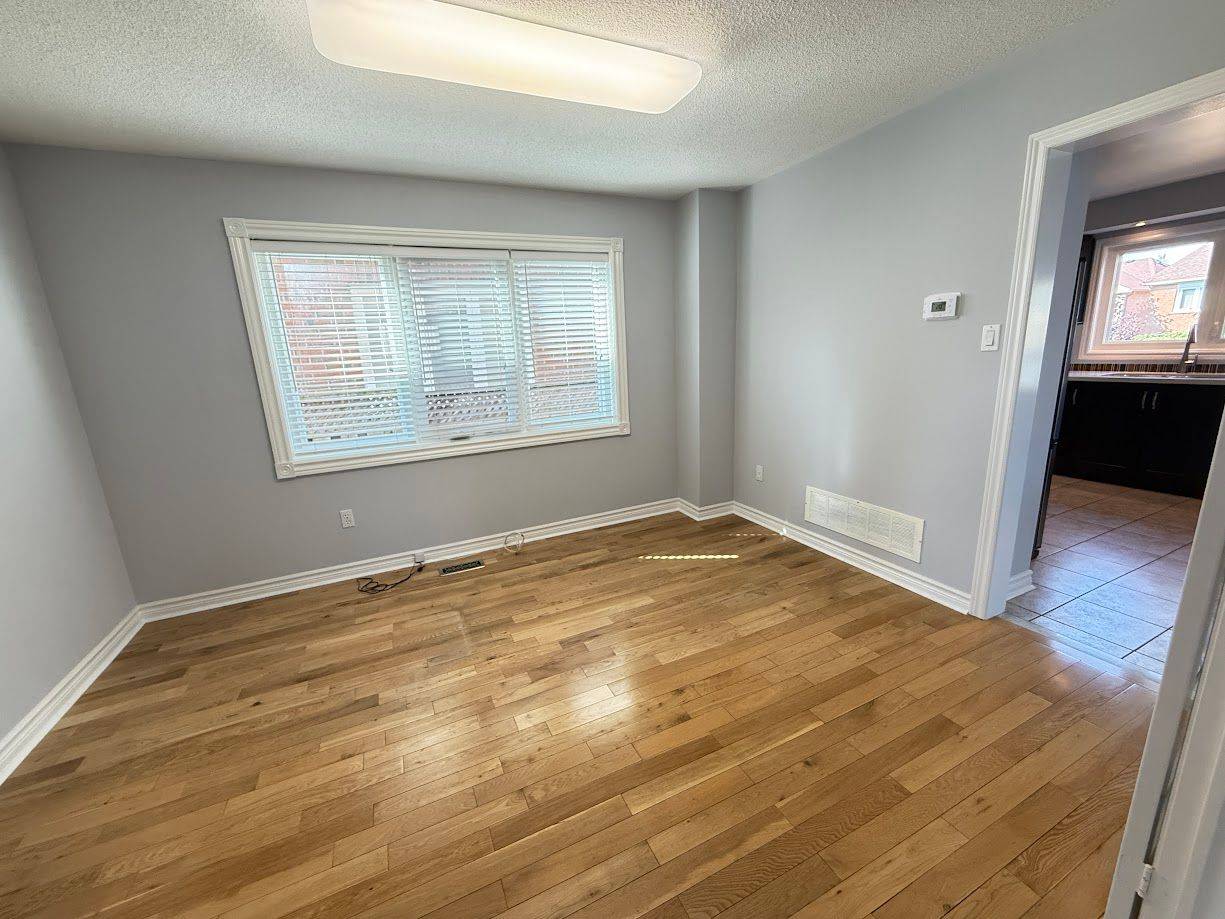REQUEST A TOUR If you would like to see this home without being there in person, select the "Virtual Tour" option and your agent will contact you to discuss available opportunities.
In-PersonVirtual Tour
$ 1,730,000
Est. payment /mo
New
5973 Greensboro DR Mississauga, ON L5M 5S5
5 Beds
4 Baths
UPDATED:
Key Details
Property Type Single Family Home
Sub Type Detached
Listing Status Active
Purchase Type For Sale
Approx. Sqft 2500-3000
Subdivision Central Erin Mills
MLS Listing ID W12283823
Style 2-Storey
Bedrooms 5
Annual Tax Amount $8,560
Tax Year 2025
Property Sub-Type Detached
Property Description
Stunning Home in Prestigious Central Erin Mills Over 4,000 Sq Ft of Total Living Space Welcome to this beautifully maintained and spacious family home located in the highly sought-after Central Erin Mills neighborhood. Nestled in one of Mississauga's top-rated school zones with access to John Fraser Secondary School, St. Aloysius Gonzaga, and Castlebridge Public School (French Immersion)-this property is perfect for families seeking exceptional education opportunities. Enjoy the convenience of being just minutes from Longos, Erin Mills Town Centre, Credit Valley Hospital, parks, public transit, and major highways. Key Features: *Over 4,000 sq ft of total living space, including a newly renovated basement with a large bedroom, massive entertainment space, and large above-ground windows. *Second-floor Great Room with soaring cathedral ceilings and a gas fireplace, ideal for gatherings or quiet family evenings. *100% Wool Berber Carpet on the 2nd floor provides a warm, cozy atmosphere throughout the bedrooms and hallways. *Main floor laundry with direct walk-out access to garage. *Spacious 26' x 12' cedar deck and a handy 7' x 7' garden shed. *Stainless Steel appliances: fridge, gas stove, built-in dishwasher, and a powerful range hood. *Washer, dryer. *An additional upright GE freezer in the basement. *Central vacuum system with all equipment included. This home offers both style and functionality, making it a rare opportunity in one of Mississauga's most prestigious neighborhoods.
Location
State ON
County Peel
Community Central Erin Mills
Area Peel
Rooms
Family Room Yes
Basement Finished
Kitchen 1
Separate Den/Office 1
Interior
Interior Features Auto Garage Door Remote, Central Vacuum
Cooling Central Air
Fireplaces Type Family Room
Exterior
Parking Features Private Double
Garage Spaces 2.0
Pool None
Roof Type Shingles
Lot Frontage 40.03
Lot Depth 120.21
Total Parking Spaces 4
Building
Foundation Concrete
Others
Senior Community Yes
Listed by CENTURY 21 KING`S QUAY REAL ESTATE INC.





