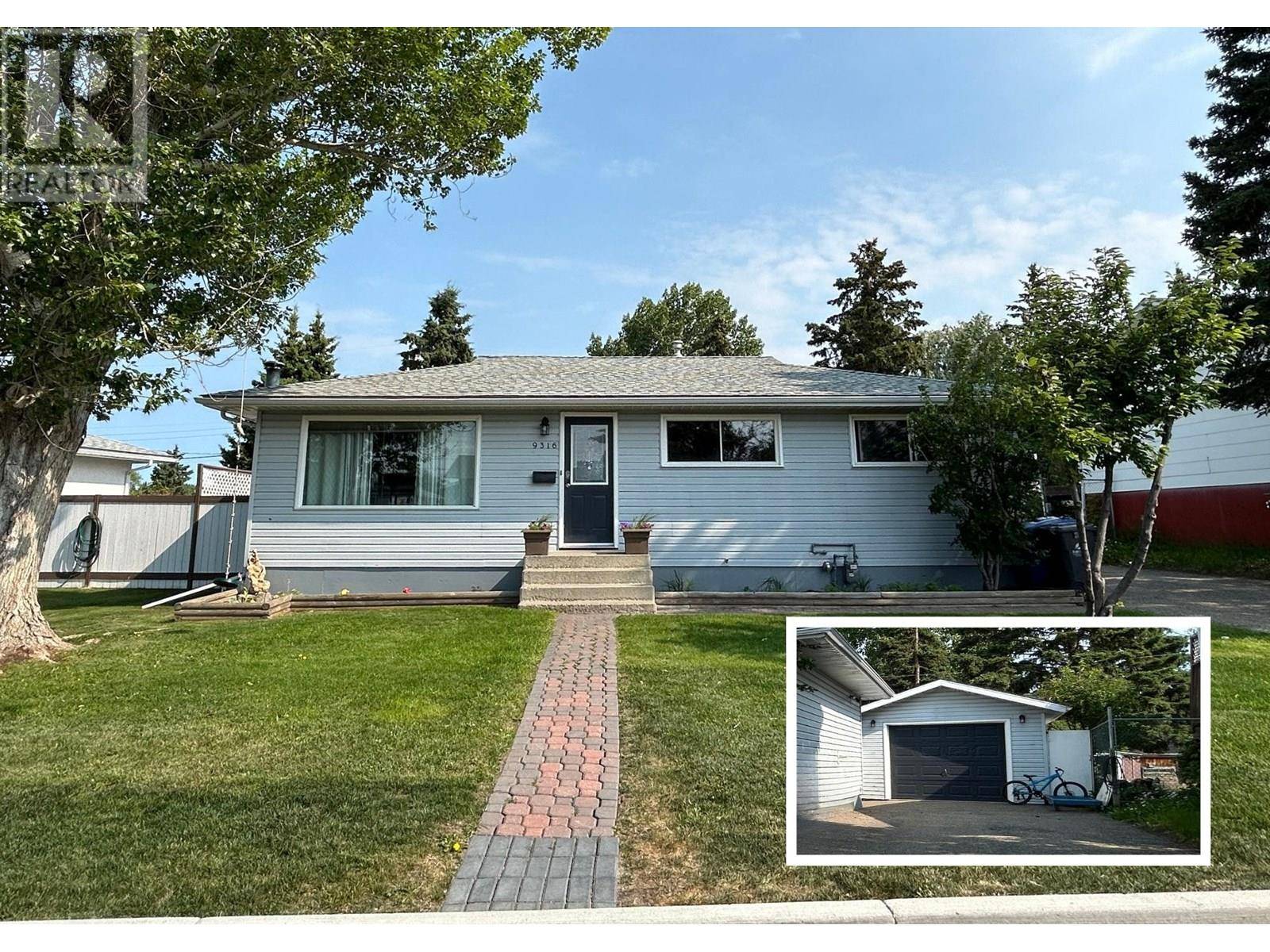9316 111 AVENUE Fort St. John, BC V1J2T7
5 Beds
2 Baths
1,954 SqFt
UPDATED:
Key Details
Property Type Single Family Home
Sub Type Freehold
Listing Status Active
Purchase Type For Sale
Square Footage 1,954 sqft
Price per Sqft $181
MLS® Listing ID R3026330
Bedrooms 5
Year Built 1957
Lot Size 7,475 Sqft
Acres 7475.0
Property Sub-Type Freehold
Source BC Northern Real Estate Board
Property Description
Location
State BC
Rooms
Kitchen 1.0
Extra Room 1 Basement 23 ft , 7 in X 10 ft , 5 in Living room
Extra Room 2 Basement 14 ft , 7 in X 10 ft , 5 in Primary Bedroom
Extra Room 3 Basement 9 ft , 9 in X 9 ft , 9 in Bedroom 5
Extra Room 4 Basement 11 ft , 1 in X 13 ft , 5 in Laundry room
Extra Room 5 Main level 19 ft , 5 in X 12 ft , 1 in Living room
Extra Room 6 Main level 11 ft , 7 in X 7 ft , 2 in Kitchen
Interior
Heating Forced air
Exterior
Parking Features Yes
Garage Spaces 1.0
Garage Description 1
View Y/N No
Roof Type Conventional
Private Pool No
Building
Story 1
Others
Ownership Freehold
Virtual Tour https://my.matterport.com/show/?m=ezgsbzT1jEG






