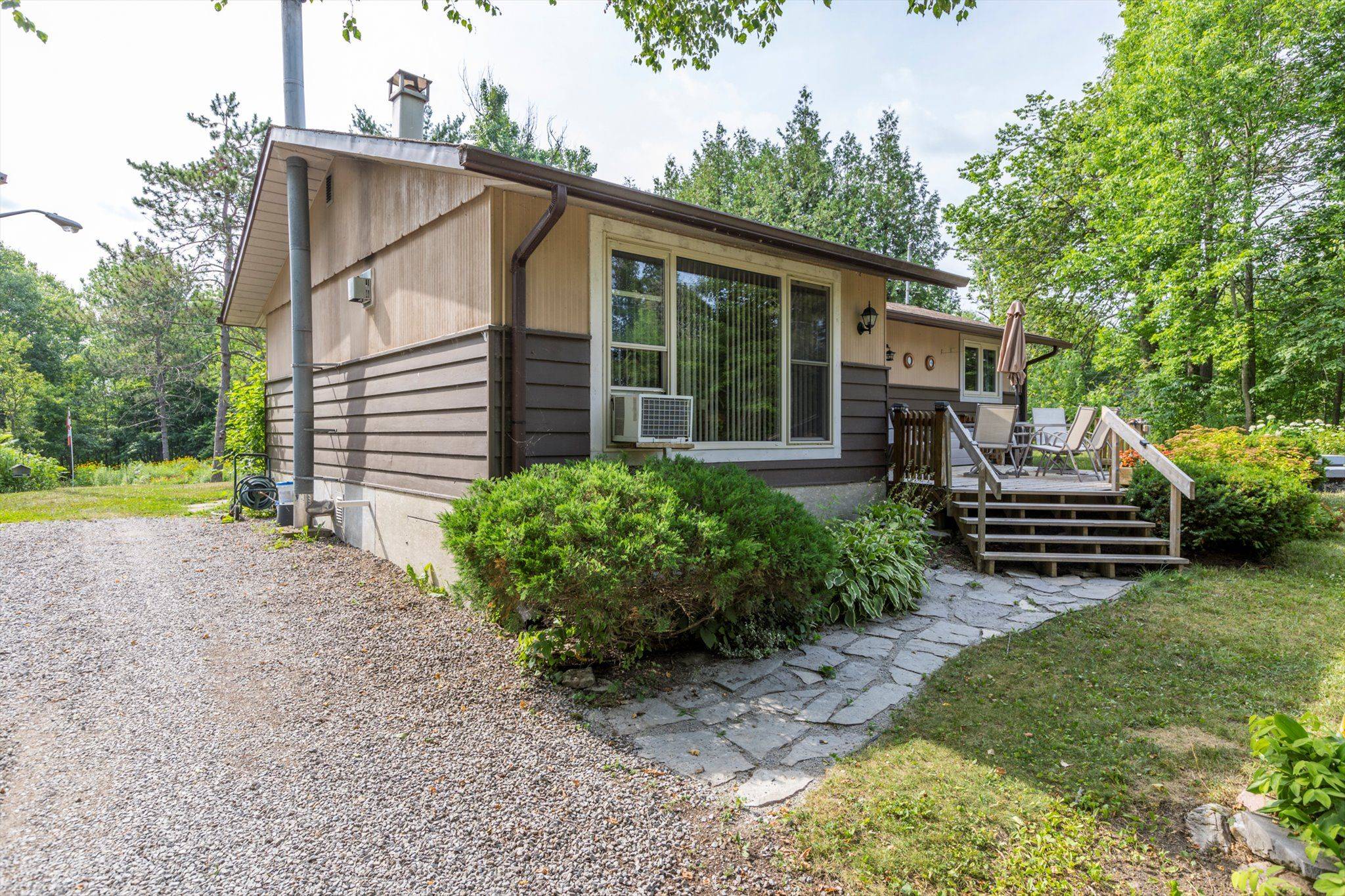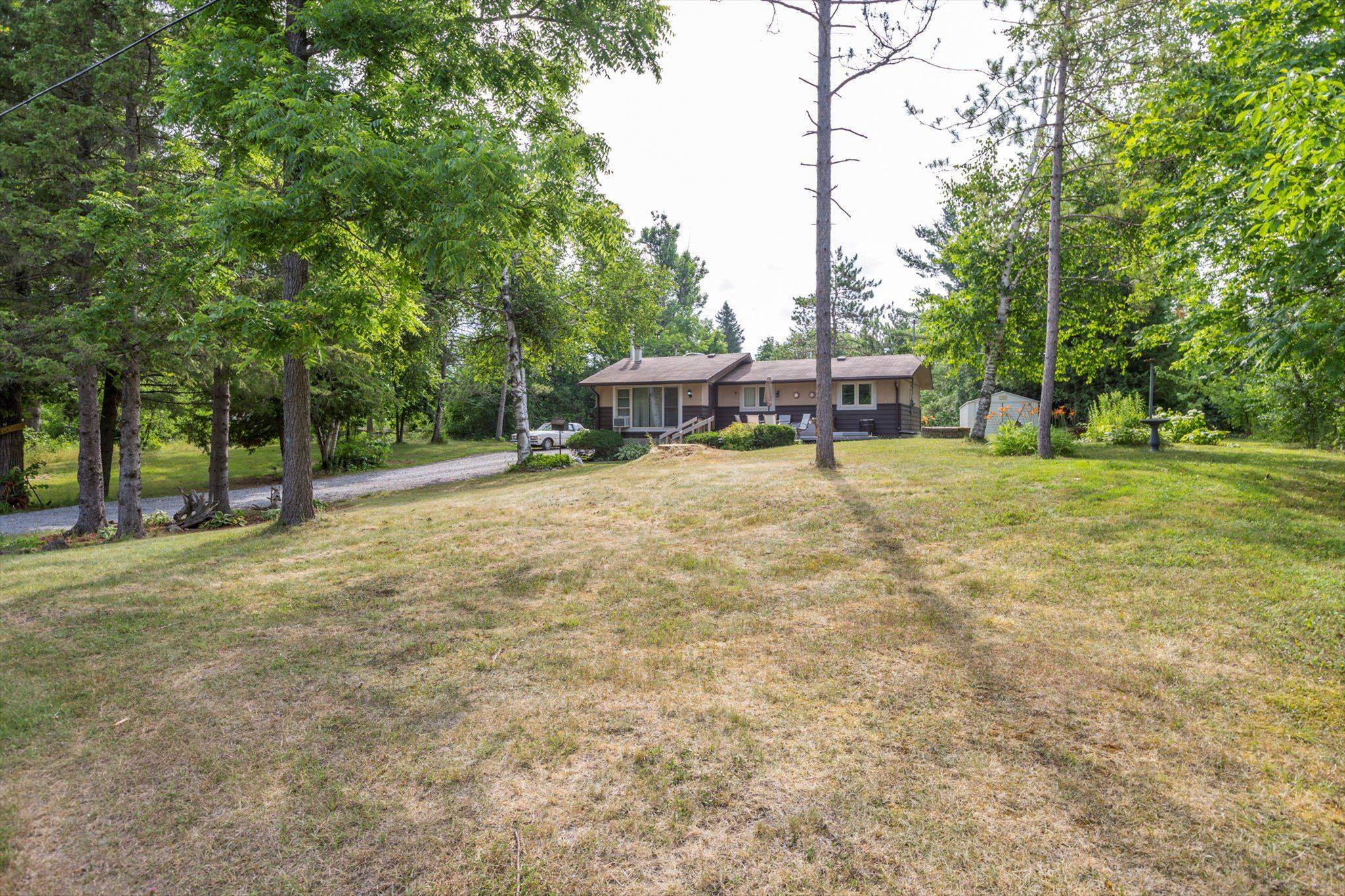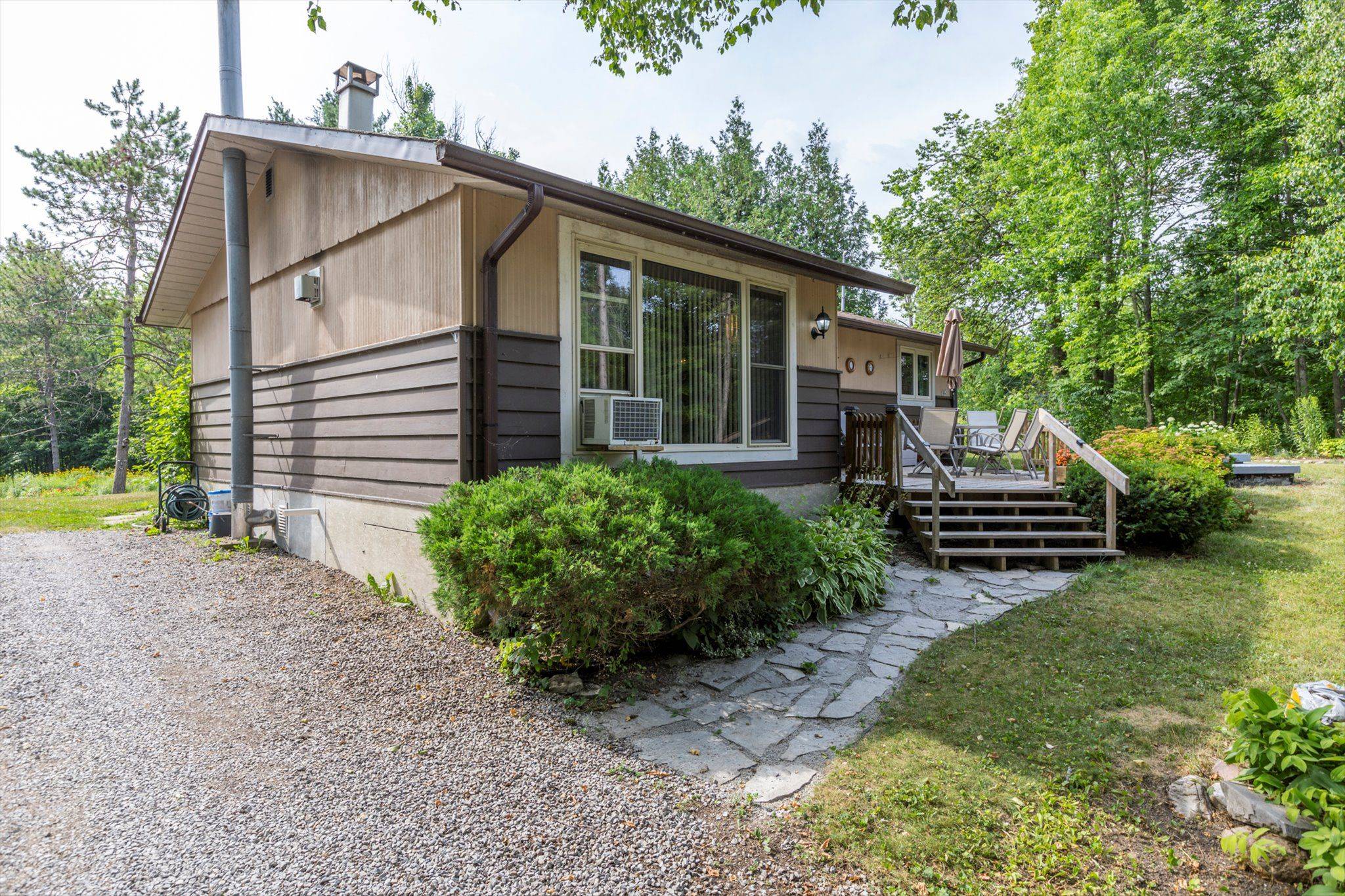10 Darvell RD Trent Lakes, ON K0L 1J0
3 Beds
1 Bath
0.5 Acres Lot
UPDATED:
Key Details
Property Type Single Family Home
Sub Type Detached
Listing Status Active
Purchase Type For Sale
Approx. Sqft 700-1100
Subdivision Trent Lakes
MLS Listing ID X12283436
Style Bungalow
Bedrooms 3
Building Age 51-99
Annual Tax Amount $1,658
Tax Year 2025
Lot Size 0.500 Acres
Property Sub-Type Detached
Property Description
Location
State ON
County Peterborough
Community Trent Lakes
Area Peterborough
Zoning RU
Body of Water Buckhorn Lake
Rooms
Family Room No
Basement Crawl Space
Kitchen 1
Interior
Interior Features Primary Bedroom - Main Floor, Propane Tank, Water Heater Owned
Cooling Window Unit(s)
Fireplaces Type Propane
Inclusions Fridge, Stove, Washer, Dryer, Microwave, Light Fixtures, Window Coverings
Exterior
Exterior Feature Deck, Fishing, Landscaped, Privacy, Year Round Living
Parking Features Private Double, Private
Pool None
Waterfront Description Boat Launch,Dock,Trent System,Waterfront-Deeded Access
View Garden, Trees/Woods
Roof Type Asphalt Shingle
Road Frontage Paved Road, Year Round Municipal Road
Lot Frontage 98.96
Lot Depth 295.72
Total Parking Spaces 6
Building
Foundation Perimeter Wall
Others
Senior Community No
Virtual Tour https://pages.finehomesphoto.com/10-Darvell-Rd/idx





