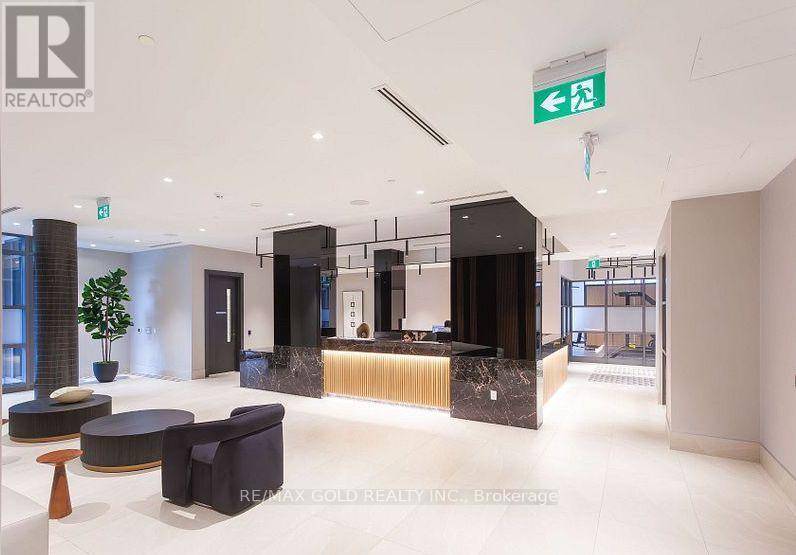2545 Simcoe ST North #1206 Oshawa (windfields), ON L1H7K4
3 Beds
2 Baths
900 SqFt
UPDATED:
Key Details
Property Type Condo
Sub Type Condominium/Strata
Listing Status Active
Purchase Type For Rent
Square Footage 900 sqft
Subdivision Windfields
MLS® Listing ID E12281926
Bedrooms 3
Property Sub-Type Condominium/Strata
Source Toronto Regional Real Estate Board
Property Description
Location
State ON
Rooms
Kitchen 1.0
Extra Room 1 Main level 6.79 m X 5.11 m Living room
Extra Room 2 Main level 6.79 m X 5.11 m Dining room
Extra Room 3 Main level 3.11 m X 2.99 m Kitchen
Extra Room 4 Main level 5.67 m X 4.88 m Primary Bedroom
Extra Room 5 Main level 5.01 m X 4.23 m Bedroom 2
Extra Room 6 Main level 3.99 m X 3.66 m Bedroom 3
Interior
Heating Forced air
Cooling Central air conditioning
Flooring Laminate
Exterior
Parking Features Yes
Community Features Pet Restrictions
View Y/N No
Total Parking Spaces 1
Private Pool No
Others
Ownership Condominium/Strata
Acceptable Financing Monthly
Listing Terms Monthly






