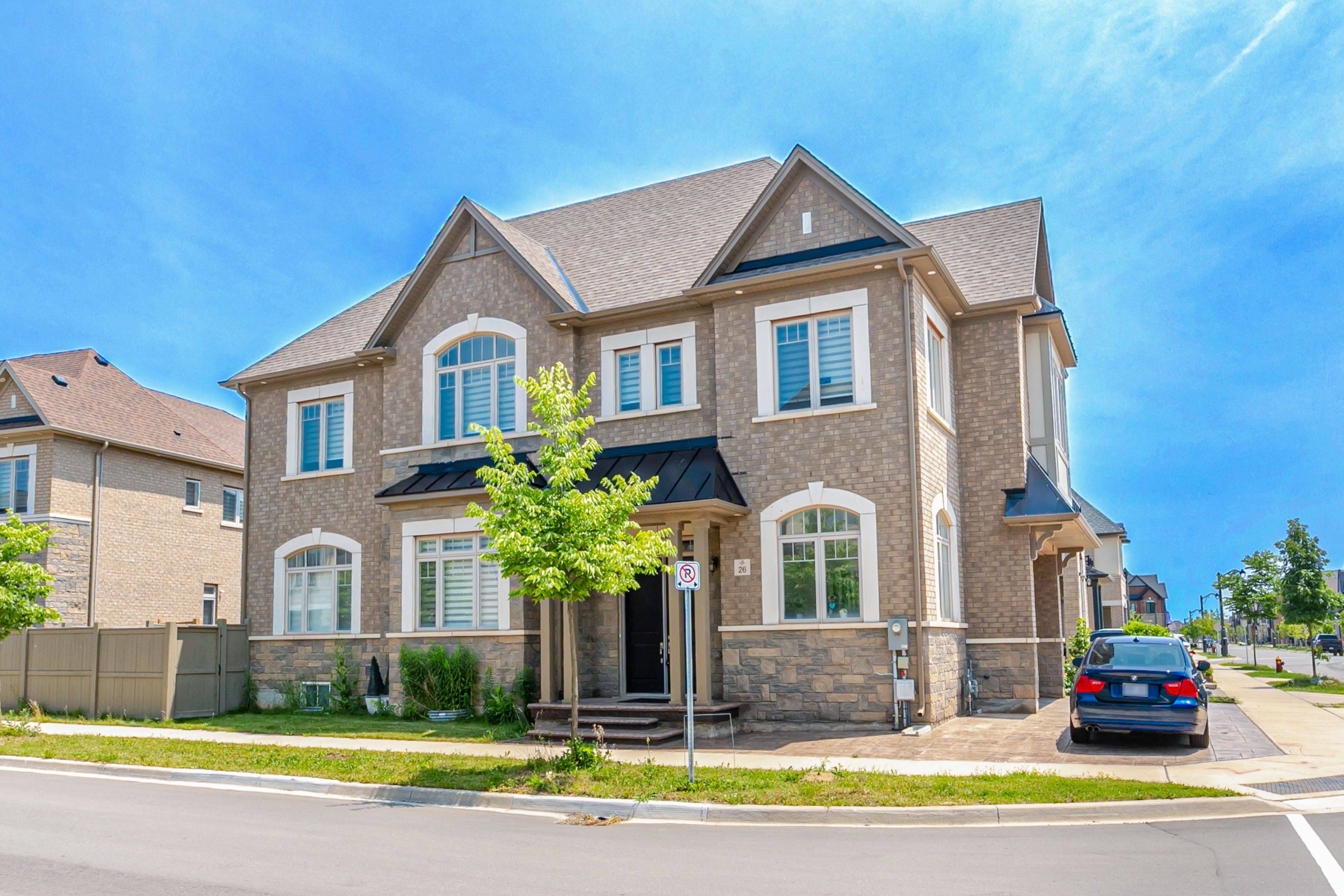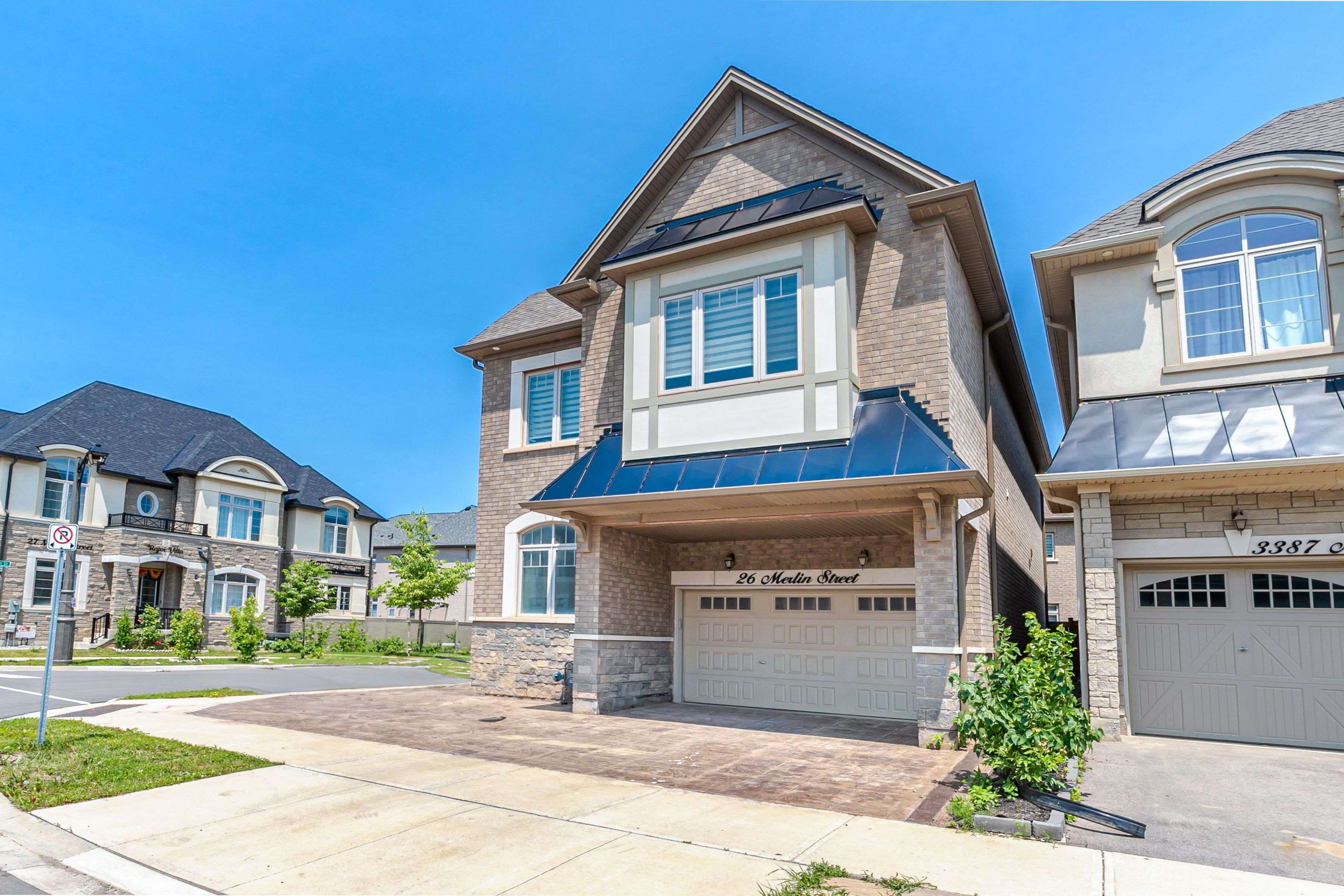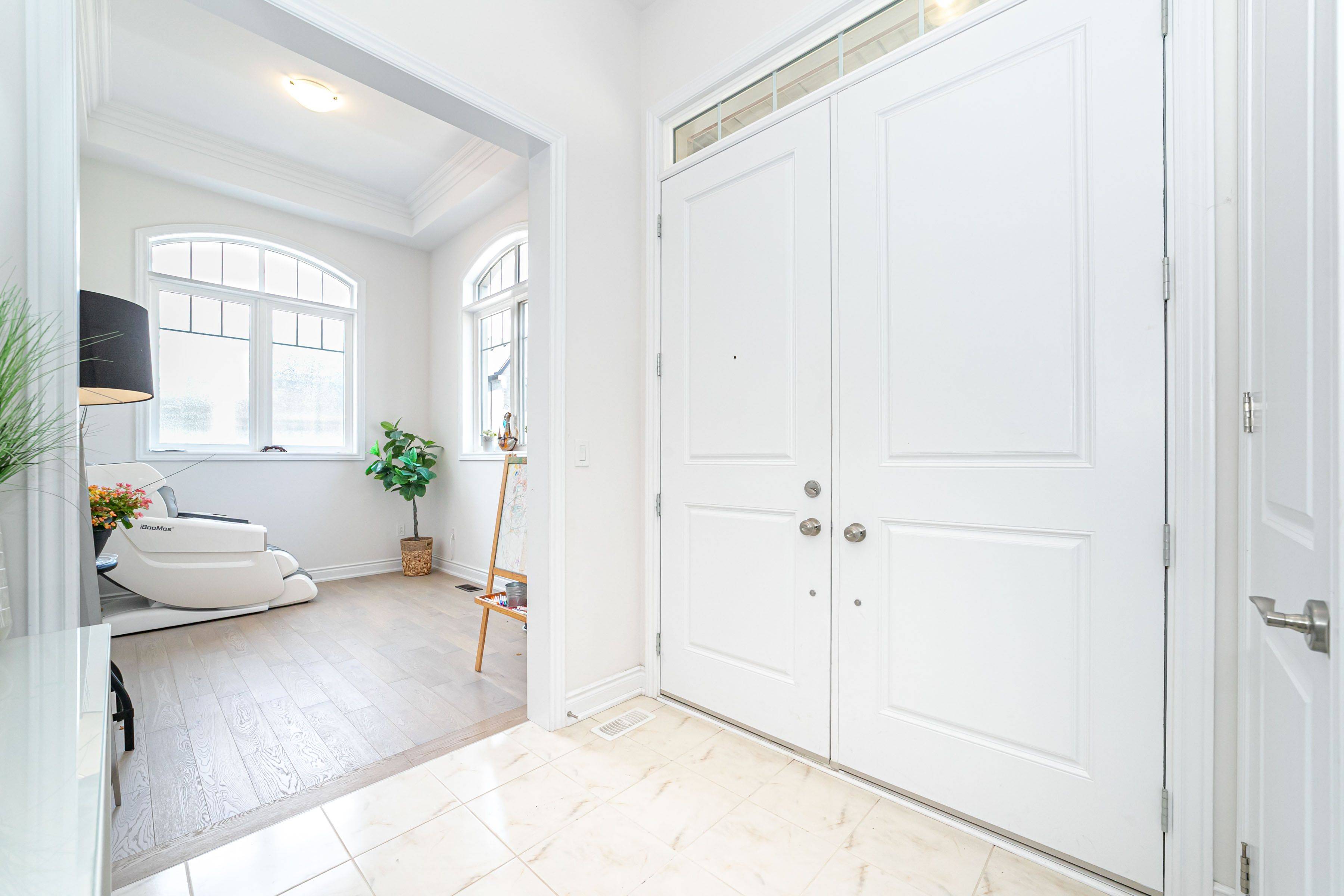REQUEST A TOUR If you would like to see this home without being there in person, select the "Virtual Tour" option and your advisor will contact you to discuss available opportunities.
In-PersonVirtual Tour
$ 1,780,000
Est. payment /mo
Active
26 Merlin ST Oakville, ON L6H 0Z3
1 Bed
5 Baths
UPDATED:
Key Details
Property Type Single Family Home
Sub Type Detached
Listing Status Active
Purchase Type For Sale
Approx. Sqft 2500-3000
Subdivision 1008 - Go Glenorchy
MLS Listing ID W12280804
Style 2-Storey
Bedrooms 1
Annual Tax Amount $7,511
Tax Year 2025
Property Sub-Type Detached
Property Description
Modern luxury in this rarely offered 4+1 bedroom, 5-bathroom home in Oakville's coveted Glenorchy neighbourhood.Professionally finished basement by the Builder, Upgraded engineering hardwood floor throughout Main and second floor, Crown Molding all main floor; 10 & 9 ceilings, family room with fireplace, morden kitchen, gas stove; 2nd floor laundry room. Close to school, hospital, highways, restaurant.
Location
State ON
County Halton
Community 1008 - Go Glenorchy
Area Halton
Rooms
Family Room Yes
Basement Finished
Kitchen 1
Interior
Interior Features Water Heater
Cooling Central Air
Fireplaces Type Family Room
Exterior
Garage Spaces 2.0
Pool None
Roof Type Shingles
Lot Frontage 12.69
Lot Depth 90.0
Total Parking Spaces 4
Building
Foundation Concrete
Others
Senior Community Yes
Listed by T-ONE GROUP REALTY INC.,





