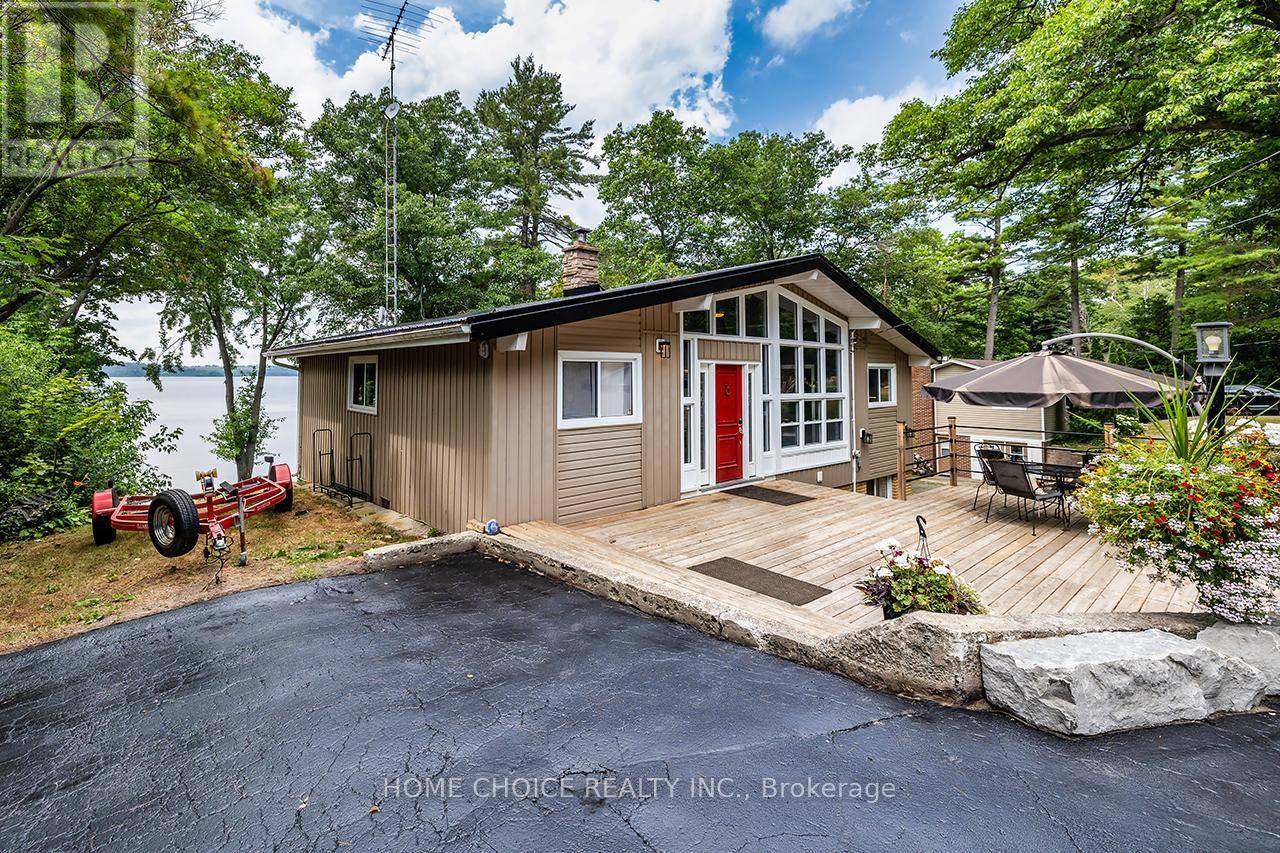7508 BAMSEY DRIVE Hamilton Township (bewdley), ON K0L1E0
3 Beds
2 Baths
1,100 SqFt
OPEN HOUSE
Sat Jul 26, 1:00pm - 3:00pm
UPDATED:
Key Details
Property Type Single Family Home
Sub Type Freehold
Listing Status Active
Purchase Type For Sale
Square Footage 1,100 sqft
Price per Sqft $1,363
Subdivision Bewdley
MLS® Listing ID X12278223
Style Raised bungalow
Bedrooms 3
Property Sub-Type Freehold
Source Toronto Regional Real Estate Board
Property Description
Location
State ON
Lake Name Rice Lake
Rooms
Kitchen 2.0
Extra Room 1 Lower level 2.59 m X 2.23 m Bathroom
Extra Room 2 Lower level 3.04 m X 2.59 m Kitchen
Extra Room 3 Lower level 4.31 m X 2.59 m Bedroom
Extra Room 4 Main level 2.74 m X 2.26 m Foyer
Extra Room 5 Main level 6.07 m X 5.56 m Great room
Extra Room 6 Main level 3.07 m X 2.61 m Kitchen
Interior
Heating Forced air
Cooling Central air conditioning
Fireplaces Number 1
Fireplaces Type Woodstove
Exterior
Parking Features Yes
View Y/N Yes
View View, Lake view, Direct Water View
Total Parking Spaces 6
Private Pool No
Building
Lot Description Landscaped
Story 1
Sewer Septic System
Water Rice Lake
Architectural Style Raised bungalow
Others
Ownership Freehold
Virtual Tour https://player.vimeo.com/video/1100568384






