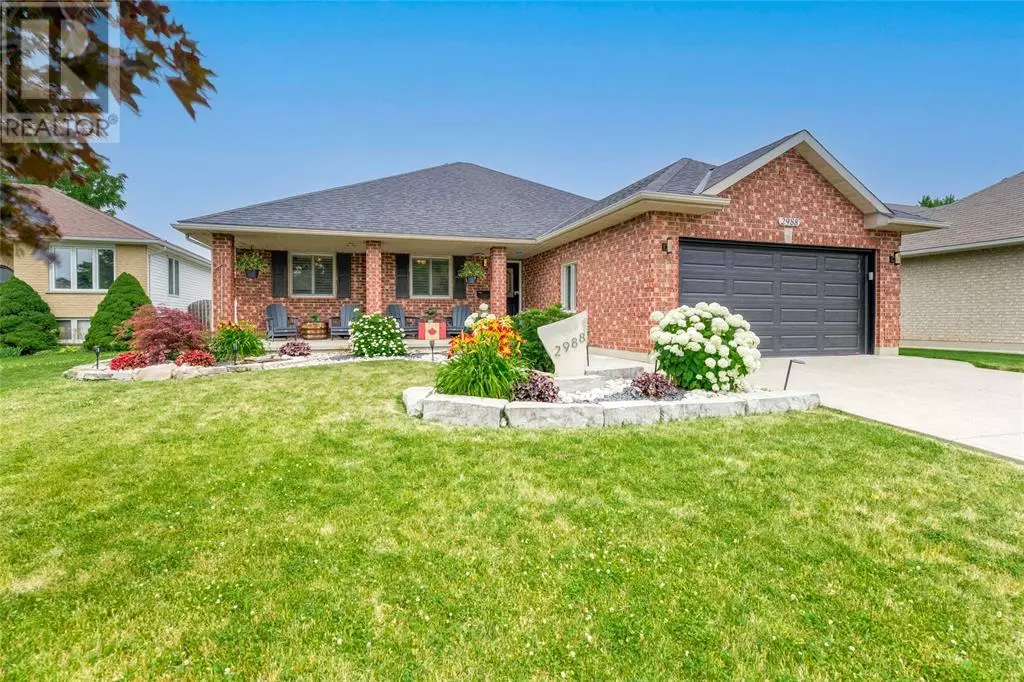2988 MORNINGSIDE DRIVE Sarnia, ON N0N1C0
5 Beds
4 Baths
UPDATED:
Key Details
Property Type Single Family Home
Sub Type Freehold
Listing Status Active
Purchase Type For Sale
MLS® Listing ID 25017272
Style Bungalow
Bedrooms 5
Half Baths 1
Year Built 1994
Property Sub-Type Freehold
Source Sarnia-Lambton Association of REALTORS®
Property Description
Location
State ON
Rooms
Kitchen 1.0
Extra Room 1 Lower level Measurements not available Other
Extra Room 2 Lower level 15.5 x 9.11 Utility room
Extra Room 3 Lower level Measurements not available 3pc Bathroom
Extra Room 4 Lower level 16.9 x 10.5 Bedroom
Extra Room 5 Lower level 16.7 x 25.6 Recreation room
Extra Room 6 Lower level 11.2 x 14.7 Bedroom
Interior
Heating Forced air, Furnace,
Cooling Central air conditioning
Flooring Carpeted, Ceramic/Porcelain, Hardwood, Cushion/Lino/Vinyl
Fireplaces Type Direct vent, Direct vent
Exterior
Parking Features Yes
Fence Fence
View Y/N No
Private Pool Yes
Building
Lot Description Landscaped
Story 1
Architectural Style Bungalow
Others
Ownership Freehold






