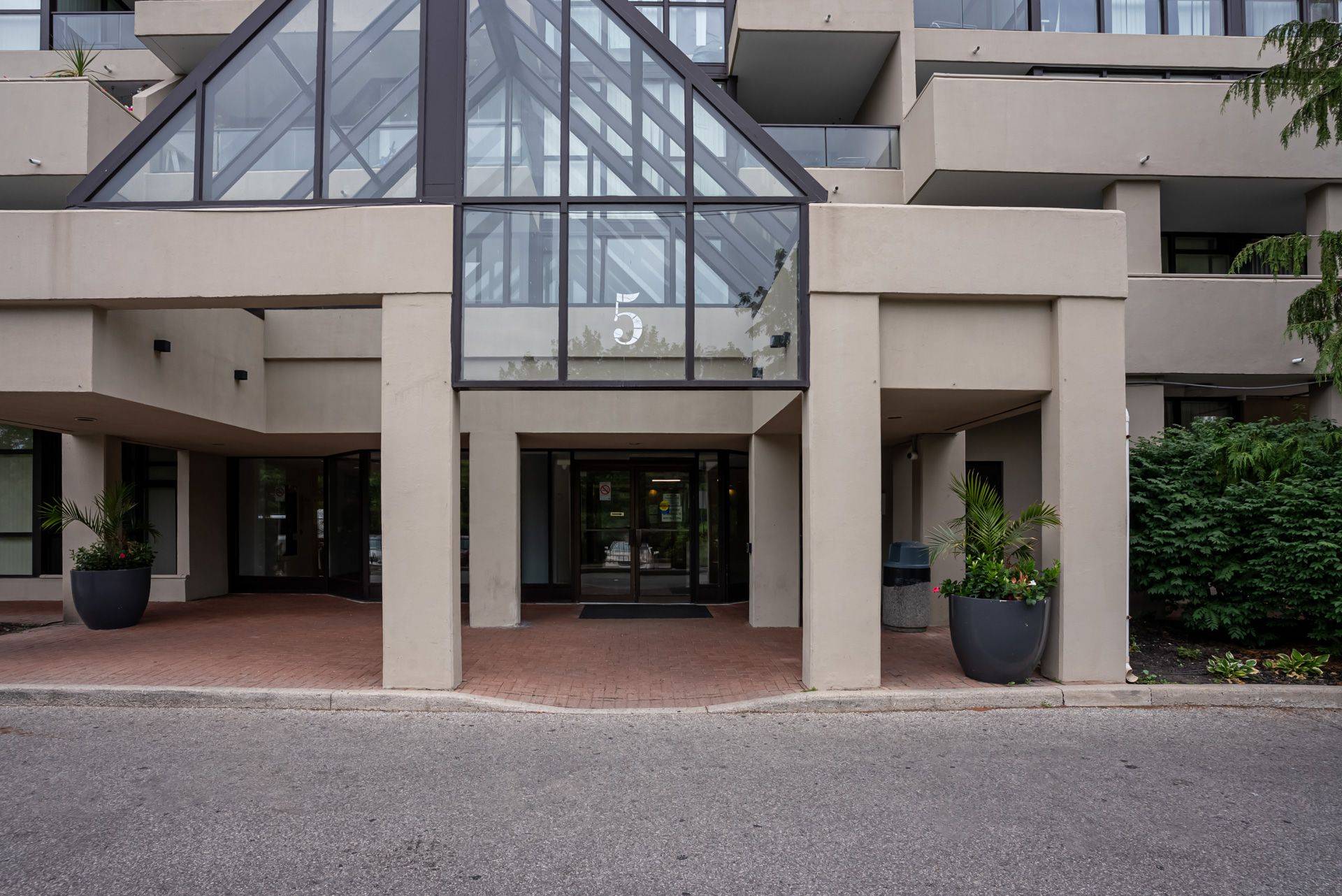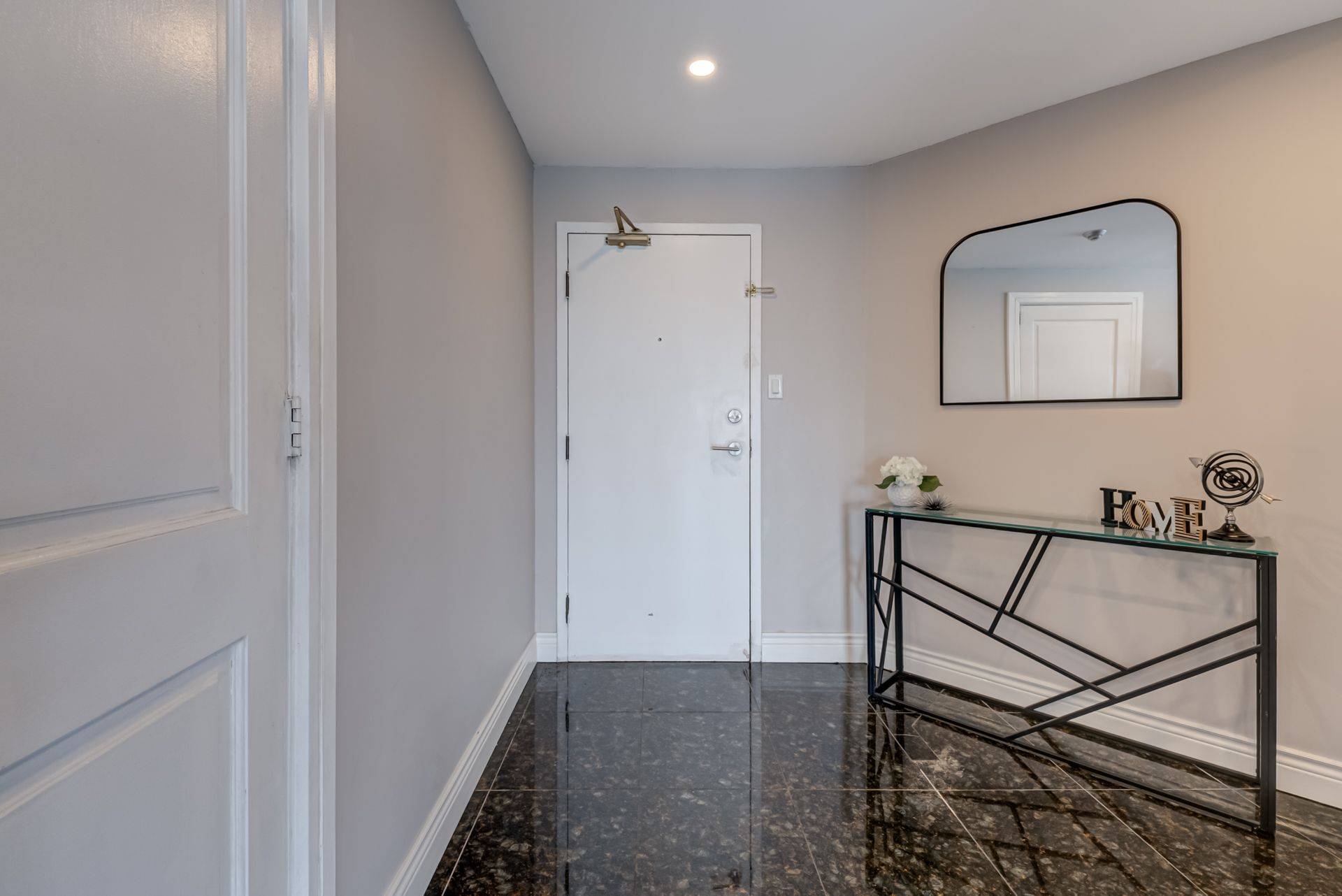5 Rowntree RD #1617 Toronto W10, ON M9V 5G9
2 Beds
2 Baths
UPDATED:
Key Details
Property Type Condo
Sub Type Condo Apartment
Listing Status Active
Purchase Type For Sale
Approx. Sqft 1200-1399
Subdivision Mount Olive-Silverstone-Jamestown
MLS Listing ID W12277290
Style Apartment
Bedrooms 2
HOA Fees $981
Annual Tax Amount $1,666
Tax Year 2025
Property Sub-Type Condo Apartment
Property Description
Location
State ON
County Toronto
Community Mount Olive-Silverstone-Jamestown
Area Toronto
Zoning RA
Rooms
Family Room No
Basement None
Main Level Bedrooms 1
Kitchen 1
Interior
Interior Features Other
Cooling Central Air
Inclusions All Elf's, All Window Coverings, Internet Included, All Appliances, S/S Fridge, S/S Stove, B/I Dishwasher, Front Loading Washer & Dryer.
Laundry Ensuite
Exterior
Parking Features None
Garage Spaces 2.0
Amenities Available Gym, Indoor Pool, Tennis Court, Visitor Parking, Outdoor Pool, Sauna
Exposure South East
Total Parking Spaces 2
Balcony Open
Building
Locker Owned
Others
Senior Community Yes
Security Features Monitored
Pets Allowed Restricted
Virtual Tour https://propertyvision.ca/tour/15075/?unbranded





