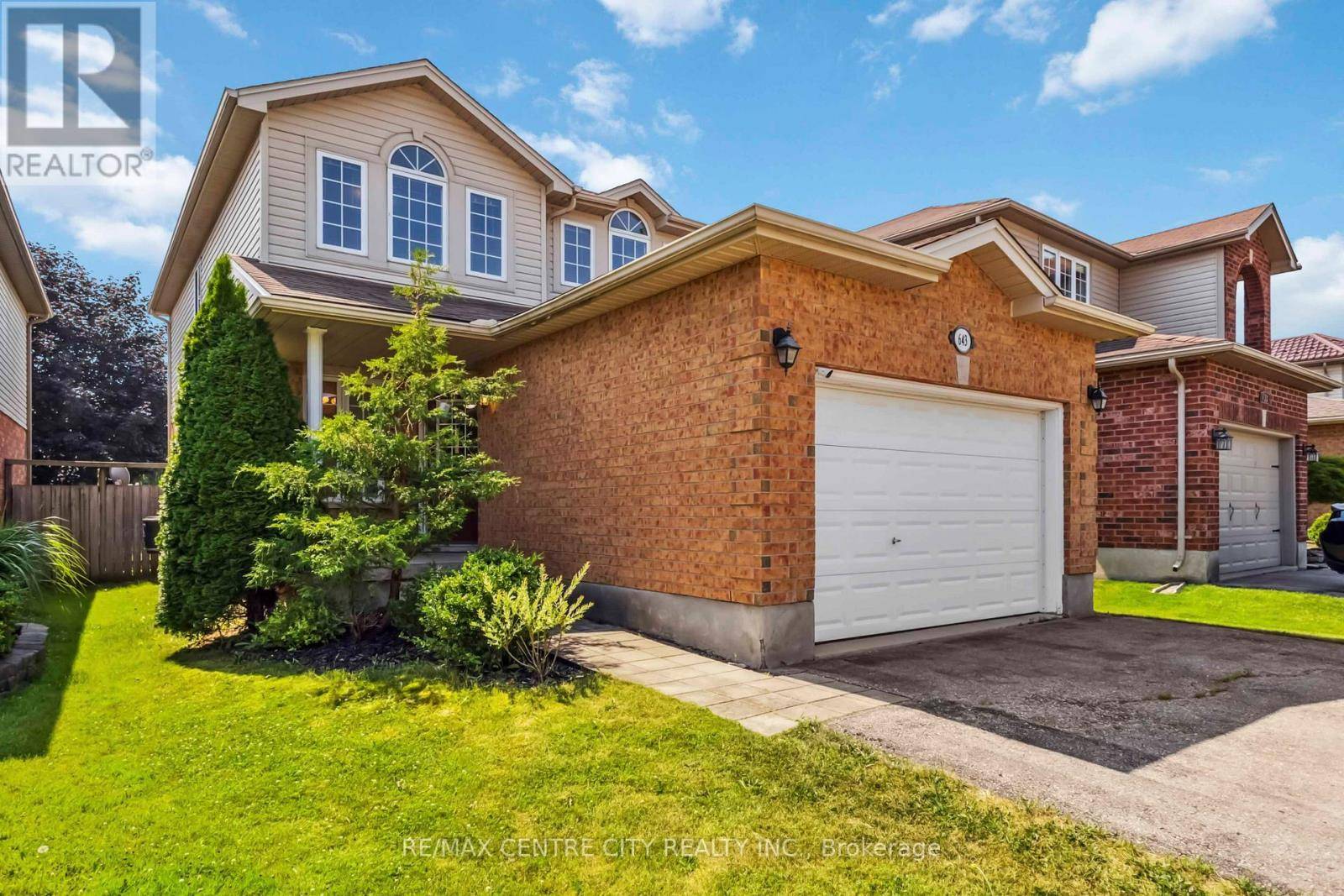643 THISTLEWOOD DRIVE London North (north C), ON N5X0A7
3 Beds
3 Baths
1,500 SqFt
UPDATED:
Key Details
Property Type Single Family Home
Sub Type Freehold
Listing Status Active
Purchase Type For Rent
Square Footage 1,500 sqft
Subdivision North C
MLS® Listing ID X12275193
Bedrooms 3
Half Baths 1
Property Sub-Type Freehold
Source London and St. Thomas Association of REALTORS®
Property Description
Location
State ON
Rooms
Kitchen 1.0
Extra Room 1 Second level 4.87 m X 3.47 m Primary Bedroom
Extra Room 2 Second level 4.62 m X 4.62 m Bedroom 2
Extra Room 3 Second level 3.04 m X 3.17 m Bedroom 3
Extra Room 4 Main level 4.87 m X 3.17 m Living room
Extra Room 5 Main level 3.17 m X 2.74 m Kitchen
Extra Room 6 Main level 3.65 m X 3.17 m Dining room
Interior
Heating Forced air
Cooling Central air conditioning
Exterior
Parking Features Yes
View Y/N No
Total Parking Spaces 3
Private Pool No
Building
Story 2
Sewer Sanitary sewer
Others
Ownership Freehold
Acceptable Financing Monthly
Listing Terms Monthly






